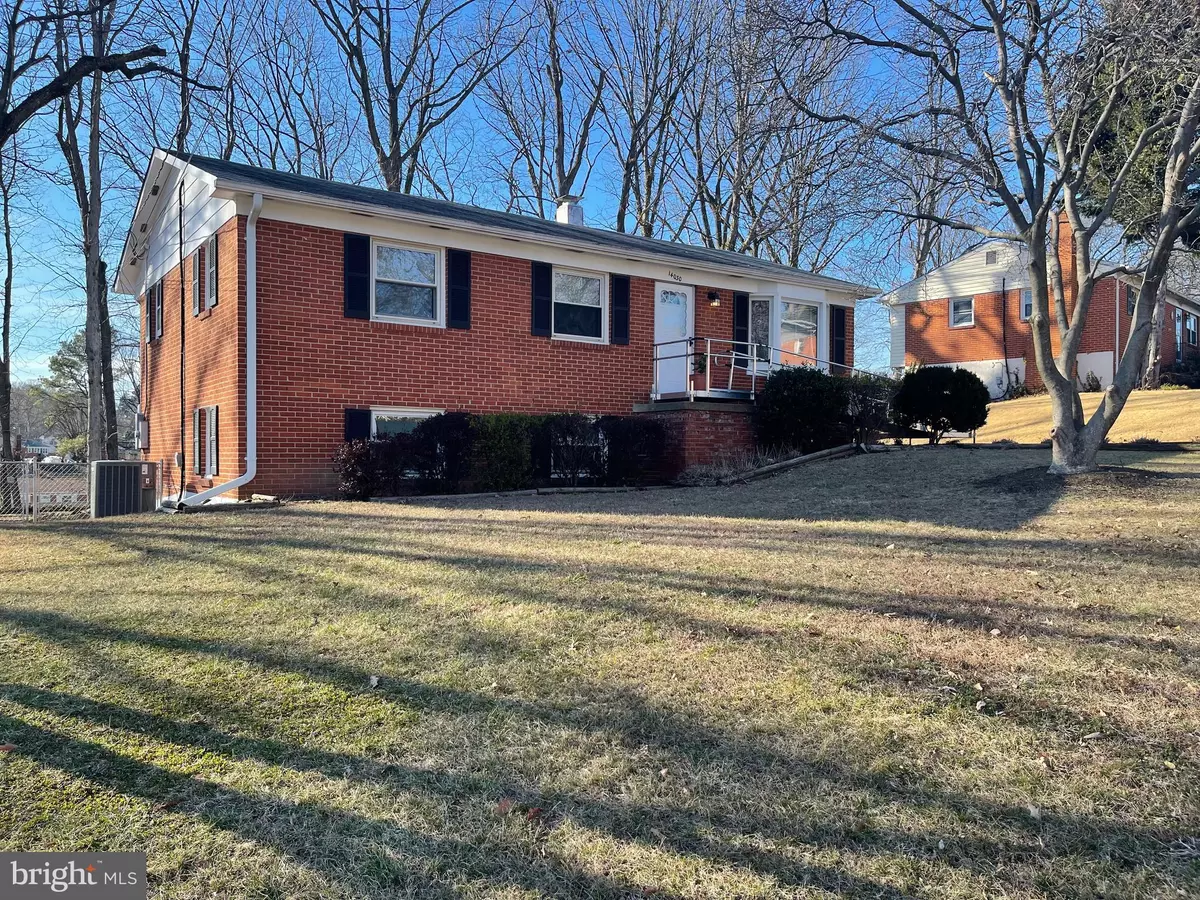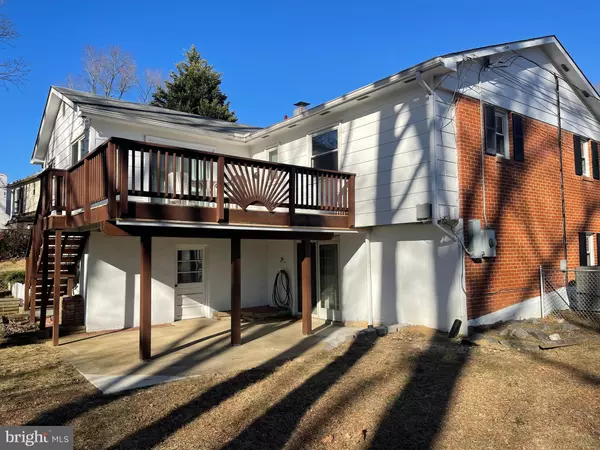$410,000
$410,000
For more information regarding the value of a property, please contact us for a free consultation.
14030 MATHEWS DR Woodbridge, VA 22191
4 Beds
3 Baths
2,168 SqFt
Key Details
Sold Price $410,000
Property Type Single Family Home
Sub Type Detached
Listing Status Sold
Purchase Type For Sale
Square Footage 2,168 sqft
Price per Sqft $189
Subdivision Marumsco Hills
MLS Listing ID VAPW2020562
Sold Date 06/06/22
Style Ranch/Rambler
Bedrooms 4
Full Baths 2
Half Baths 1
HOA Y/N N
Abv Grd Liv Area 1,371
Originating Board BRIGHT
Year Built 1961
Annual Tax Amount $4,654
Tax Year 2022
Lot Size 0.310 Acres
Acres 0.31
Property Description
Solid brick Rambler with great bones! Main level features 3 Bedrooms, Living Room, Dining Room, and a Family/Dining combo ADDITION! The full bath on main level has been remodeled and the primary BR features a half bath. The Main level has hardwood floors in all bedrooms and under the carpet in the living and dining rooms and hall. The lower level features a 4th BR, a 2nd full bath, spacious rec room and a utility room/storage area. The fully fenced rear yard features a new deck, concrete patio, and huge storage area under the addition which makes it PERFECT for the homeowner that would love a work shop! There is plenty of parking available in the oversized driveway. AC system is new, windows have been replaced and this home has warm, efficient baseboard heat. Home is being sold AS IS. Listing Agent related to Seller.
Location
State VA
County Prince William
Zoning R4
Rooms
Other Rooms Living Room, Dining Room, Bedroom 2, Bedroom 3, Bedroom 4, Kitchen, Family Room, Bedroom 1, Laundry, Other, Recreation Room, Storage Room
Basement Full, Improved, Partially Finished, Rear Entrance, Walkout Level, Windows, Workshop
Main Level Bedrooms 3
Interior
Interior Features Attic, Carpet, Family Room Off Kitchen, Floor Plan - Open, Floor Plan - Traditional, Pantry, Wood Floors
Hot Water Natural Gas
Heating Baseboard - Hot Water, Programmable Thermostat
Cooling Central A/C
Flooring Carpet, Concrete, Hardwood
Equipment Dishwasher, Dryer, Exhaust Fan, Oven/Range - Electric, Refrigerator, Washer, Water Heater
Window Features Bay/Bow,Energy Efficient,Screens,Sliding
Appliance Dishwasher, Dryer, Exhaust Fan, Oven/Range - Electric, Refrigerator, Washer, Water Heater
Heat Source Electric, Natural Gas
Laundry Basement
Exterior
Garage Spaces 5.0
Fence Chain Link
Water Access N
Roof Type Asphalt
Street Surface Black Top
Accessibility Mobility Improvements, Ramp - Main Level
Total Parking Spaces 5
Garage N
Building
Story 2
Foundation Slab
Sewer Public Sewer
Water Public
Architectural Style Ranch/Rambler
Level or Stories 2
Additional Building Above Grade, Below Grade
Structure Type Dry Wall
New Construction N
Schools
Elementary Schools Vaughan
Middle Schools Woodbridge
High Schools Freedom
School District Prince William County Public Schools
Others
Senior Community No
Tax ID 8392-41-8308
Ownership Fee Simple
SqFt Source Assessor
Special Listing Condition Standard
Read Less
Want to know what your home might be worth? Contact us for a FREE valuation!

Our team is ready to help you sell your home for the highest possible price ASAP

Bought with Colin B Johnson • RLAH @properties
GET MORE INFORMATION





