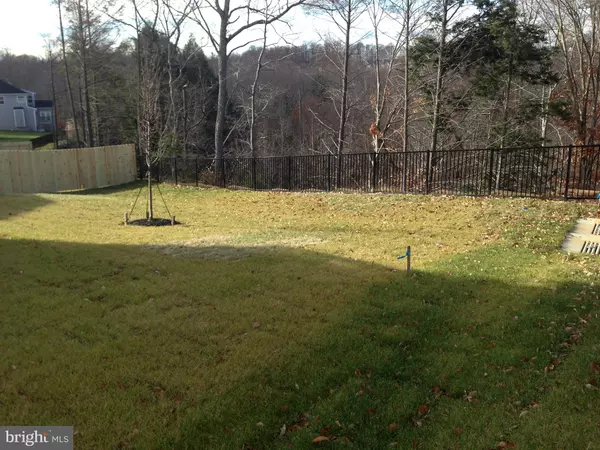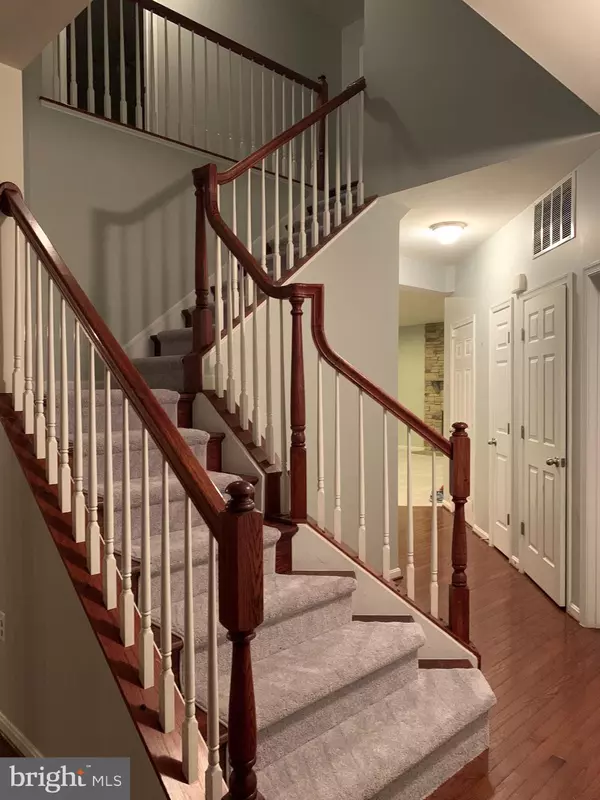$670,000
$668,000
0.3%For more information regarding the value of a property, please contact us for a free consultation.
15986 EAGLE FEATHER DR Woodbridge, VA 22191
4 Beds
4 Baths
3,174 SqFt
Key Details
Sold Price $670,000
Property Type Single Family Home
Sub Type Detached
Listing Status Sold
Purchase Type For Sale
Square Footage 3,174 sqft
Price per Sqft $211
Subdivision Eagles Pointe
MLS Listing ID VAPW2021932
Sold Date 04/12/22
Style Traditional
Bedrooms 4
Full Baths 3
Half Baths 1
HOA Fees $138/mo
HOA Y/N Y
Abv Grd Liv Area 2,584
Originating Board BRIGHT
Year Built 2014
Annual Tax Amount $6,261
Tax Year 2021
Lot Size 10,097 Sqft
Acres 0.23
Property Description
Welcome home to this sunny 4 bedroom 3 1/2 bath stone front home! As soon as you walk in, you will be greeted by the two story foyer with a beautiful staircase leading to the 2nd floor. The powder room is to the right, and as you continue right down the hallway, you will pass a 2nd pantry and the garage. This hallway leads to a gourmet eat in kitchen and large family room that opens to the kitchen. Off the kitchen is a 16 foot grey trex deck with white trim. On the other side of the kitchen is the formal dining room and formal living room combination. The main level, including the kitchen, boasts cherry wood floors. The family room, the 2nd level, and the basement all have brand new carpet.
As you go upstairs, one will find a large master suite with 2 walk in closets and a large master bath with a walk in shower with bench, soaking tub, and double sinks. Down the hall are 3 more bedrooms, all with walk-in closets and another full bath.
In the lower level of this home, one will find another full bath, plus over 500 square feet to do with as you please! From rec room to home office, this is a great bonus space. Furthermore, there are water hook ups available if you would like to add a 2nd kitchen or bar down the road. There is also an unfinished room that could make a 5th bedroom or playroom.
Location
State VA
County Prince William
Zoning R4
Direction East
Rooms
Basement Full
Interior
Interior Features Breakfast Area, Ceiling Fan(s), Combination Kitchen/Living, Combination Dining/Living, Crown Moldings, Dining Area, Family Room Off Kitchen, Floor Plan - Open, Formal/Separate Dining Room, Kitchen - Gourmet, Kitchen - Island, Pantry, Recessed Lighting, Bathroom - Soaking Tub, Bathroom - Stall Shower, Upgraded Countertops, Walk-in Closet(s), Wood Floors, Window Treatments
Hot Water 60+ Gallon Tank, Natural Gas
Heating Forced Air
Cooling Central A/C
Flooring Hardwood, Carpet, Ceramic Tile, Tile/Brick
Fireplaces Number 1
Fireplaces Type Gas/Propane, Stone, Fireplace - Glass Doors
Equipment Cooktop, Dishwasher, Disposal, Dryer, Exhaust Fan, Built-In Microwave, Freezer, Oven - Double, Oven - Wall, Refrigerator, Stainless Steel Appliances, Stove, Washer
Fireplace Y
Window Features Insulated,Screens
Appliance Cooktop, Dishwasher, Disposal, Dryer, Exhaust Fan, Built-In Microwave, Freezer, Oven - Double, Oven - Wall, Refrigerator, Stainless Steel Appliances, Stove, Washer
Heat Source Natural Gas
Laundry Upper Floor
Exterior
Exterior Feature Deck(s), Porch(es)
Parking Features Garage - Front Entry
Garage Spaces 2.0
Utilities Available Cable TV Available, Under Ground
Amenities Available Club House, Exercise Room, Jog/Walk Path, Pool - Outdoor, Tennis Courts, Tot Lots/Playground
Water Access N
View Trees/Woods
Accessibility None
Porch Deck(s), Porch(es)
Attached Garage 2
Total Parking Spaces 2
Garage Y
Building
Story 3
Foundation Slab
Sewer Public Sewer
Water Public
Architectural Style Traditional
Level or Stories 3
Additional Building Above Grade, Below Grade
Structure Type 9'+ Ceilings
New Construction N
Schools
Elementary Schools Williams
Middle Schools Potomac
High Schools Potomac
School District Prince William County Public Schools
Others
Pets Allowed Y
HOA Fee Include Common Area Maintenance,Reserve Funds,Road Maintenance,Snow Removal
Senior Community No
Tax ID 8290-55-0538
Ownership Fee Simple
SqFt Source Assessor
Acceptable Financing FHA, Conventional, VA, Cash
Listing Terms FHA, Conventional, VA, Cash
Financing FHA,Conventional,VA,Cash
Special Listing Condition Standard, Third Party Approval
Pets Allowed No Pet Restrictions
Read Less
Want to know what your home might be worth? Contact us for a FREE valuation!

Our team is ready to help you sell your home for the highest possible price ASAP

Bought with Zain Pervaiz • EXP Realty, LLC

GET MORE INFORMATION





