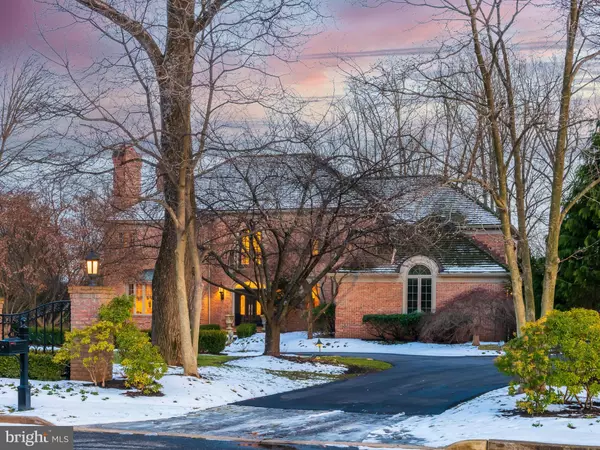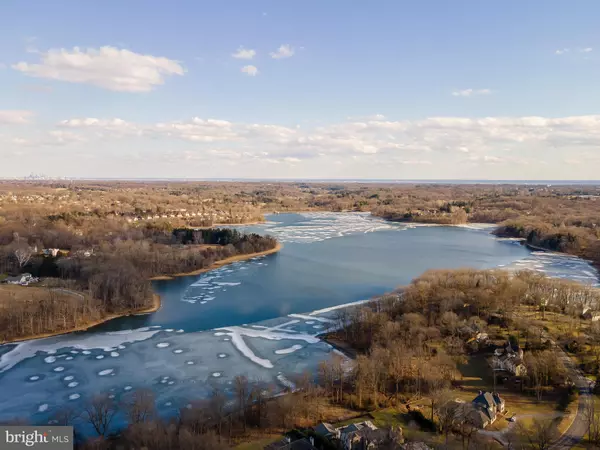$2,050,000
$1,950,000
5.1%For more information regarding the value of a property, please contact us for a free consultation.
67 SLEEPY HOLLOW DR Newtown Square, PA 19073
5 Beds
7 Baths
9,400 SqFt
Key Details
Sold Price $2,050,000
Property Type Single Family Home
Sub Type Detached
Listing Status Sold
Purchase Type For Sale
Square Footage 9,400 sqft
Price per Sqft $218
Subdivision Springton Pointe
MLS Listing ID PADE2019144
Sold Date 04/12/22
Style French,Manor
Bedrooms 5
Full Baths 5
Half Baths 2
HOA Fees $16/ann
HOA Y/N Y
Abv Grd Liv Area 7,400
Originating Board BRIGHT
Year Built 1989
Annual Tax Amount $14,337
Tax Year 2021
Lot Size 1.426 Acres
Acres 1.43
Property Description
"Sleepy Hollow" one of the Great Estates overlooking the Springton Reservoir, is now available and awaits just one lucky home buyer. The approach to this gracious all brick estate home says it all, gated pillars, circular driveway, meticulous maintained irrigated landscaping and private corner home site offering water views. Revel in the many outdoor living spaces comprised of extensive hardscaped patios, terraces and verandas. Enjoy the custom gunite pool, hot tub, built in entertaining grill and spend hours sharpening your putting skills on your very own putting green. Exemplary stewardship, custom finishes and fine appointments are numerous throughout this lifestyle home. Notable interior hallmarks; welcoming curved staircase entry foyer, five masonry gas fireplaces, extended dining room, front to back formal and informal great rooms, magazine worthy fireside library encased in mahogany with custom built-in humidor and electronic shade system. Chef's kitchen off the glassed breakfast room features newer custom cabinetry, exotic high level countertops, Viking professional appliances, dual dishwashers, warming drawer, farm sink and prep sink, walk in pantry and ever popular built in Miele coffee and espresso bar. Take in the sunset with a glass of wine from the fabulous vaulted sun room overlooking the outdoor retreat areas. The main living floor is complete with custom finished laundry room, two powder rooms, front and back staircases and oversized quality finished 3 car garage. Upstairs you will find a hotel inspired fireside primary retreat with extensive high end mahogany closet and dressing area ( unlike the library, this was worthy enough to be featured in a magazine), exquisite spa like bath with imported tiles, custom inset cabinetry and high end plumbing fixtures and cozy radiant heated flooring. Four additional generous sized bedrooms, 2 bedrooms serviced by a new and stylish hall bath and two ensuite bedrooms. A fabulous cedar closet and additional finished closet space above garage complete the second level. An awesome day lit lower level completes this three story home and features a windowed gym with full sauna, full bath, fireside great room, full sized wet bar with dishwasher, refrigerator and more, billiard room featuring reclaimed wainscotting and moldings and a home office /craft room complete this finely finished lower level. Stellar location, close to shopping and dining destinations in Newtown Sq., West Chester and the Main Line. Top-rated Schools as well as close proximity to a number of highly regarded private schools. Convenient and easy commuting to Philadelphia and the PHL International airport. This is truly a spectacular retreat and must be seen to be fully appreciated.
Location
State PA
County Delaware
Area Newtown Twp (10430)
Zoning RESIDENTIAL
Rooms
Other Rooms Living Room, Dining Room, Bedroom 2, Bedroom 3, Bedroom 4, Bedroom 5, Kitchen, Game Room, Family Room, Foyer, Breakfast Room, Study, Sun/Florida Room, Exercise Room, Great Room, Laundry, Mud Room, Other, Office, Storage Room, Primary Bathroom
Basement Daylight, Full, Fully Finished, Outside Entrance, Poured Concrete, Windows, Walkout Level
Interior
Interior Features Built-Ins, Butlers Pantry, Cedar Closet(s), Central Vacuum, Crown Moldings, Curved Staircase, Kitchen - Gourmet, Kitchen - Island, Pantry, Recessed Lighting, Sauna, Soaking Tub, Walk-in Closet(s)
Hot Water Oil
Heating Forced Air
Cooling Central A/C
Flooring Hardwood, Carpet, Ceramic Tile, Heated, Marble
Fireplaces Number 4
Fireplaces Type Brick, Gas/Propane, Marble, Stone, Wood, Mantel(s)
Equipment Built-In Range, Commercial Range, Dishwasher, Extra Refrigerator/Freezer, Freezer, Range Hood, Refrigerator, Stainless Steel Appliances
Fireplace Y
Appliance Built-In Range, Commercial Range, Dishwasher, Extra Refrigerator/Freezer, Freezer, Range Hood, Refrigerator, Stainless Steel Appliances
Heat Source Oil
Laundry Main Floor
Exterior
Exterior Feature Patio(s), Porch(es), Terrace, Wrap Around
Parking Features Garage - Side Entry, Garage Door Opener, Inside Access, Oversized
Garage Spaces 3.0
Pool Fenced, In Ground
Water Access N
View Water
Roof Type Hip,Shake
Accessibility None
Porch Patio(s), Porch(es), Terrace, Wrap Around
Attached Garage 3
Total Parking Spaces 3
Garage Y
Building
Lot Description Corner, Front Yard, Landscaping, Rear Yard, SideYard(s)
Story 2
Foundation Concrete Perimeter
Sewer On Site Septic
Water Public
Architectural Style French, Manor
Level or Stories 2
Additional Building Above Grade, Below Grade
Structure Type 9'+ Ceilings,Cathedral Ceilings,Vaulted Ceilings
New Construction N
Schools
High Schools Marple Newtown
School District Marple Newtown
Others
HOA Fee Include Other
Senior Community No
Tax ID 30-00-02426-15
Ownership Fee Simple
SqFt Source Estimated
Special Listing Condition Standard
Read Less
Want to know what your home might be worth? Contact us for a FREE valuation!

Our team is ready to help you sell your home for the highest possible price ASAP

Bought with Jim Robertson • OCF Realty LLC - Philadelphia

GET MORE INFORMATION





