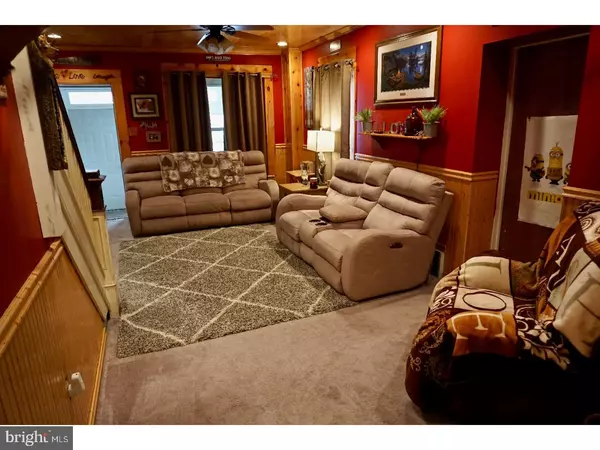$179,500
$179,500
For more information regarding the value of a property, please contact us for a free consultation.
347 CALVERT ST Whitehall, PA 18052
4 Beds
3 Baths
2,163 SqFt
Key Details
Sold Price $179,500
Property Type Single Family Home
Sub Type Twin/Semi-Detached
Listing Status Sold
Purchase Type For Sale
Square Footage 2,163 sqft
Price per Sqft $82
Subdivision None Available
MLS Listing ID 1000258936
Sold Date 06/15/18
Style Traditional
Bedrooms 4
Full Baths 2
Half Baths 1
HOA Y/N N
Abv Grd Liv Area 1,688
Originating Board TREND
Year Built 1922
Annual Tax Amount $3,416
Tax Year 2018
Lot Size 6,670 Sqft
Acres 0.15
Lot Dimensions 58X115
Property Description
***NO SHOWINGS until the OPEN HOUSE on Sunday, March 18 from 11 am - 12 pm*** Spacious, two-story home with an excellent layout! The main floor features a renovated master bedroom with en suite bathroom, wainscoting, and 15'x15 sunroom access. Renovated living room, featuring wainscoting, crown molding, recessed lighting, and stone detail. Large dining room that flows into the living room and kitchen. A mudroom, half bathroom, and 12'x6' enclosed front porch complete the main floor. The second story features three bedrooms and a full bathroom. The unfinished basement offers the option to create even more square footage! This home has been lovingly, partially renovated, but still has the potential to make it yours. Outside, you'll find a generously sized, fenced, back and side yard complete with a pool, fire pit, and garden. Up to 4 car off-street parking with a 2 car garage, 1 car garage, and parking space. Great location! This home is on a quiet, cul-de-sac street. Minutes from Allentown and Route 22 for the commuter.
Location
State PA
County Lehigh
Area Whitehall Twp (12325)
Zoning R-5A
Rooms
Other Rooms Living Room, Dining Room, Primary Bedroom, Bedroom 2, Bedroom 3, Kitchen, Bedroom 1, Laundry, Other, Attic
Basement Partial, Unfinished, Outside Entrance
Interior
Interior Features Primary Bath(s), Ceiling Fan(s)
Hot Water Natural Gas
Heating Gas, Electric, Baseboard
Cooling None
Flooring Fully Carpeted
Equipment Built-In Range, Oven - Wall, Dishwasher
Fireplace N
Appliance Built-In Range, Oven - Wall, Dishwasher
Heat Source Natural Gas, Electric
Laundry Basement
Exterior
Exterior Feature Porch(es)
Garage Spaces 6.0
Pool Above Ground
Water Access N
Roof Type Shingle
Accessibility None
Porch Porch(es)
Total Parking Spaces 6
Garage Y
Building
Lot Description Rear Yard, SideYard(s)
Story 2
Foundation Stone
Sewer Public Sewer
Water Public
Architectural Style Traditional
Level or Stories 2
Additional Building Above Grade, Below Grade
New Construction N
Others
Senior Community No
Tax ID 640709974127-00001
Ownership Fee Simple
Acceptable Financing Conventional, VA, FHA 203(b), USDA
Listing Terms Conventional, VA, FHA 203(b), USDA
Financing Conventional,VA,FHA 203(b),USDA
Read Less
Want to know what your home might be worth? Contact us for a FREE valuation!

Our team is ready to help you sell your home for the highest possible price ASAP

Bought with Non Subscribing Member • Non Member Office

GET MORE INFORMATION





