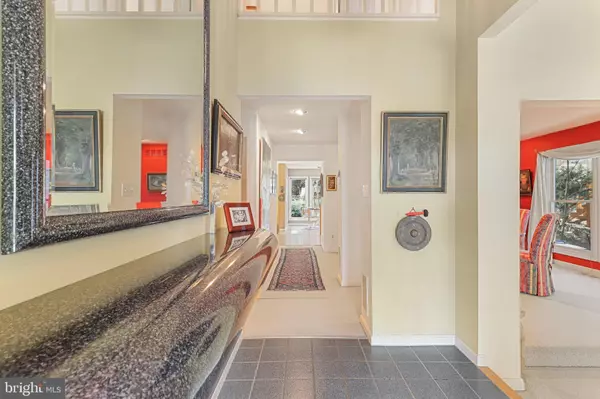$555,000
$499,500
11.1%For more information regarding the value of a property, please contact us for a free consultation.
5812 PIMLICO RD Baltimore, MD 21209
5 Beds
4 Baths
4,465 SqFt
Key Details
Sold Price $555,000
Property Type Single Family Home
Sub Type Detached
Listing Status Sold
Purchase Type For Sale
Square Footage 4,465 sqft
Price per Sqft $124
Subdivision Mount Washington
MLS Listing ID MDBA2034846
Sold Date 04/06/22
Style Contemporary
Bedrooms 5
Full Baths 3
Half Baths 1
HOA Fees $250/ann
HOA Y/N Y
Abv Grd Liv Area 2,865
Originating Board BRIGHT
Year Built 1989
Annual Tax Amount $7,406
Tax Year 2021
Lot Size 8,015 Sqft
Acres 0.18
Property Description
This home will go fast! See floor plans at end of photos. Not really "on Pimlico Road" - this detached 5 bedroom, 3.5 bath Contemporary home (Beechtree Place) is a special home on a quiet cul-de-sac, nestled in a woodsy setting off of Pimlico. You have much to enjoy here. Features on the first floor include: the extra high ceilings in the atrium and living room; a separate dining area; a bright, airy and light-filled kitchen; a charming family room w wood flooring off the kitchen with a wood-burning fireplace; a first floor laundry room; a first floor powder room; and a spacious first floor primary bedroom with 2 walk in closets as well as an ensuite bathroom with an amazing soaking tub perfect for relaxing and a separate shower. The 2nd floor offers 2 bedrooms and a full bath. Then the lower level features: 2 bedrooms, a full bathroom, a 2nd possible -- a 2nd family room and access to the attached 2 car garage. The backyard is quite simply spectacular with a brand new Bluestone walkway to enjoy your private outdoor oasis/garden and large 2 level Deck. The roof has been replaced along with the concrete walkway/steps to the house. This is one to love. For info on the community check out the Beechtree Place at Mt. Washington Website on line.
Location
State MD
County Baltimore City
Zoning R-1
Rooms
Other Rooms Family Room
Basement Full, Fully Finished, Garage Access, Heated, Interior Access, Windows
Main Level Bedrooms 1
Interior
Interior Features Breakfast Area, Built-Ins, Carpet, Ceiling Fan(s), Combination Dining/Living, Combination Kitchen/Living, Dining Area, Entry Level Bedroom, Family Room Off Kitchen, Floor Plan - Traditional, Floor Plan - Open, Formal/Separate Dining Room, Kitchen - Eat-In, Kitchen - Table Space, Primary Bath(s), Recessed Lighting, Skylight(s), Soaking Tub, Stall Shower, Tub Shower
Hot Water Natural Gas
Heating Forced Air
Cooling Central A/C, Ceiling Fan(s)
Fireplaces Number 1
Fireplaces Type Fireplace - Glass Doors, Mantel(s)
Equipment Built-In Microwave, Dishwasher, Disposal, Dryer, Exhaust Fan, Extra Refrigerator/Freezer, Freezer, Humidifier, Icemaker, Stainless Steel Appliances, Stove, Washer
Fireplace Y
Window Features Bay/Bow,Casement,Screens,Skylights
Appliance Built-In Microwave, Dishwasher, Disposal, Dryer, Exhaust Fan, Extra Refrigerator/Freezer, Freezer, Humidifier, Icemaker, Stainless Steel Appliances, Stove, Washer
Heat Source Natural Gas
Laundry Has Laundry, Main Floor
Exterior
Exterior Feature Deck(s), Porch(es)
Parking Features Garage Door Opener, Inside Access, Garage - Front Entry, Basement Garage
Garage Spaces 2.0
Water Access N
Roof Type Architectural Shingle
Accessibility None
Porch Deck(s), Porch(es)
Attached Garage 2
Total Parking Spaces 2
Garage Y
Building
Lot Description Backs to Trees, Cul-de-sac, Front Yard, Landscaping, No Thru Street, Rear Yard, SideYard(s)
Story 3
Foundation Slab
Sewer Public Sewer
Water Public
Architectural Style Contemporary
Level or Stories 3
Additional Building Above Grade, Below Grade
Structure Type Dry Wall
New Construction N
Schools
Elementary Schools Mt. Washington
School District Baltimore City Public Schools
Others
HOA Fee Include Common Area Maintenance,Snow Removal,Water
Senior Community No
Tax ID 0327224493 145
Ownership Fee Simple
SqFt Source Assessor
Security Features Smoke Detector,Security System
Special Listing Condition Standard
Read Less
Want to know what your home might be worth? Contact us for a FREE valuation!

Our team is ready to help you sell your home for the highest possible price ASAP

Bought with Allison B Dickinson • Cummings & Co. Realtors

GET MORE INFORMATION





