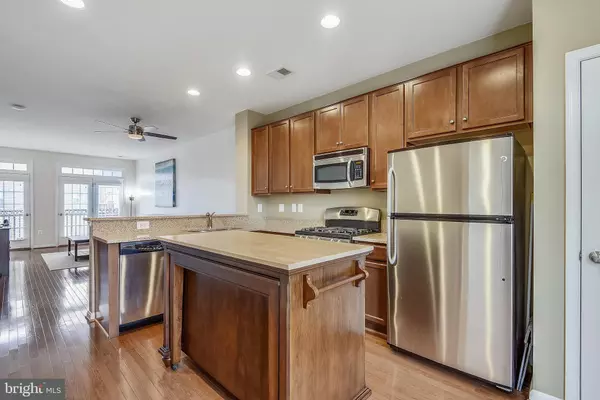$385,000
$355,000
8.5%For more information regarding the value of a property, please contact us for a free consultation.
15653 JOHN DISKIN CIR Woodbridge, VA 22191
3 Beds
4 Baths
1,340 SqFt
Key Details
Sold Price $385,000
Property Type Condo
Sub Type Condo/Co-op
Listing Status Sold
Purchase Type For Sale
Square Footage 1,340 sqft
Price per Sqft $287
Subdivision Powells Run Village Cond
MLS Listing ID VAPW2020702
Sold Date 03/30/22
Style Colonial
Bedrooms 3
Full Baths 3
Half Baths 1
Condo Fees $220/mo
HOA Fees $79/mo
HOA Y/N Y
Abv Grd Liv Area 1,150
Originating Board BRIGHT
Year Built 2011
Annual Tax Amount $3,737
Tax Year 2021
Property Description
Rarely available garage townhouse style condo, 3 levels sited on a special lot backing to common area and trees. 3 bedrooms, 3.5 bath. The living level is an open floor plan so everyone can be together. 9 foot ceilings mean large windows and tons of natural sunlight. The sun splashed gourmet kitchen boasts granite countertops, stainless steel appliances, and island. The deck is right off the kitchen: time to dine al fresco! Each of the three bedrooms includes their own full bathroom. How luxurious! Super convenient: the laundry room is on the upper level. W&D convey. Amazing location: Stonebridge Potomac Town Center, which includes Wegmans, Starbucks, Alamo Cinema Drafthouse, Uncle Julios, the Apple Store and more, is around 1.5 miles away! I95 is 2 stoplights away. Don't forget the VRE. HOA amenities include an outdoor swimming pool, tennis court!
Location
State VA
County Prince William
Zoning RPC
Rooms
Other Rooms Dining Room, Primary Bedroom, Bedroom 2, Bedroom 3, Kitchen, Family Room, Foyer, Laundry, Other
Basement Full, Fully Finished
Interior
Interior Features Kitchen - Gourmet, Family Room Off Kitchen, Kitchen - Table Space, Combination Dining/Living, Primary Bath(s), Upgraded Countertops, Wood Floors, Floor Plan - Open
Hot Water Natural Gas
Heating Forced Air
Cooling Ceiling Fan(s), Central A/C
Flooring Hardwood
Equipment Built-In Microwave, Dishwasher, Disposal, Dryer, Icemaker, Oven/Range - Gas, Refrigerator, Washer
Fireplace N
Appliance Built-In Microwave, Dishwasher, Disposal, Dryer, Icemaker, Oven/Range - Gas, Refrigerator, Washer
Heat Source Natural Gas
Laundry Upper Floor
Exterior
Exterior Feature Deck(s)
Parking Features Garage - Front Entry, Garage Door Opener
Garage Spaces 1.0
Fence Fully
Amenities Available Common Grounds, Community Center, Exercise Room, Party Room, Pool - Outdoor, Tennis Courts, Tot Lots/Playground
Water Access N
Accessibility None
Porch Deck(s)
Attached Garage 1
Total Parking Spaces 1
Garage Y
Building
Lot Description Backs - Open Common Area
Story 3
Foundation Slab
Sewer Public Sewer
Water Public
Architectural Style Colonial
Level or Stories 3
Additional Building Above Grade, Below Grade
New Construction N
Schools
Elementary Schools Marumsco Hills
Middle Schools Rippon
High Schools Freedom
School District Prince William County Public Schools
Others
Pets Allowed Y
HOA Fee Include Lawn Care Front,Management,Insurance,Pool(s),Recreation Facility,Reserve Funds,Snow Removal,Trash
Senior Community No
Tax ID 8290-98-4669.01
Ownership Condominium
Security Features Security System
Special Listing Condition Standard
Pets Allowed Dogs OK, Cats OK
Read Less
Want to know what your home might be worth? Contact us for a FREE valuation!

Our team is ready to help you sell your home for the highest possible price ASAP

Bought with Gregory Salera • Samson Properties

GET MORE INFORMATION





