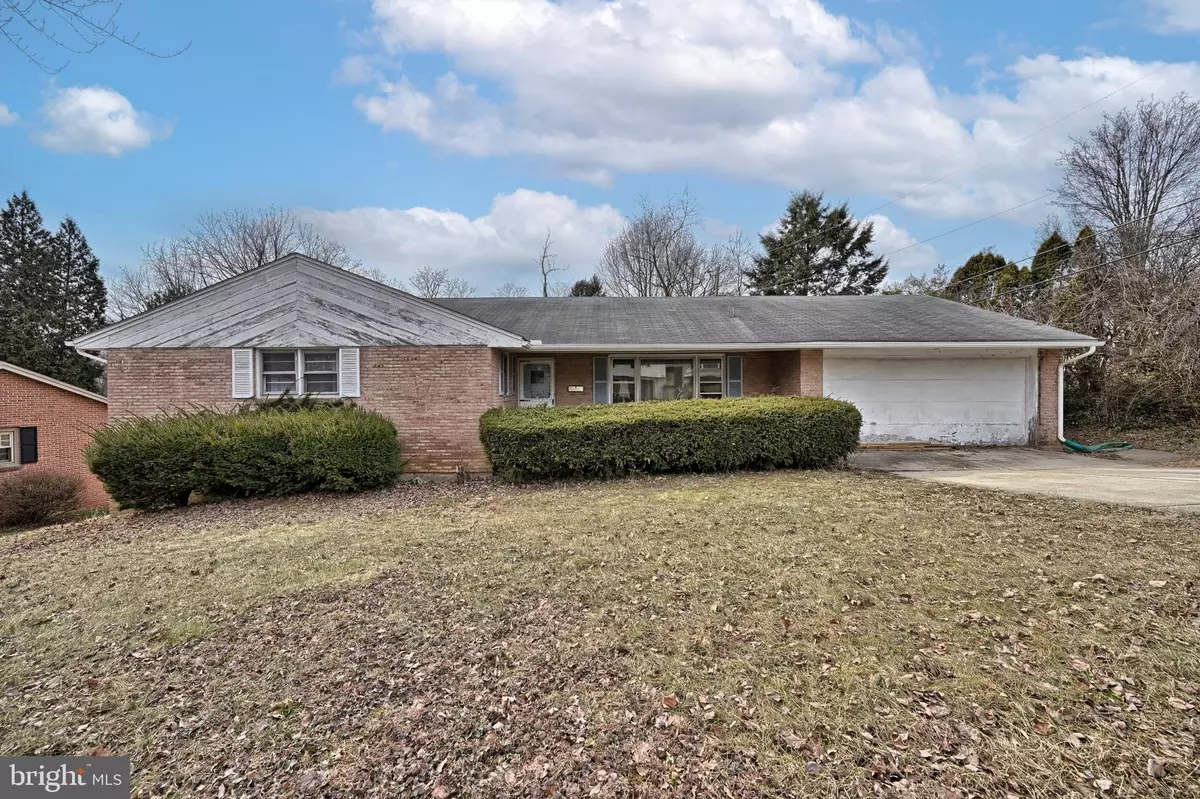$240,000
$234,900
2.2%For more information regarding the value of a property, please contact us for a free consultation.
103 PARKVIEW RD New Cumberland, PA 17070
5 Beds
3 Baths
2,834 SqFt
Key Details
Sold Price $240,000
Property Type Single Family Home
Sub Type Detached
Listing Status Sold
Purchase Type For Sale
Square Footage 2,834 sqft
Price per Sqft $84
Subdivision Drexel Hills
MLS Listing ID PACB2008178
Sold Date 03/28/22
Style Ranch/Rambler
Bedrooms 5
Full Baths 3
HOA Y/N N
Abv Grd Liv Area 1,534
Originating Board BRIGHT
Year Built 1965
Annual Tax Amount $3,614
Tax Year 2022
Lot Size 0.290 Acres
Acres 0.29
Property Description
***Back on Market. ***Buyer backed out just before closing due to personal reasons. Their loss is now your gain. Welcome to this spacious 5 bedroom, 3 bathroom ranch home in desirable Drexel Hills. The beautiful, spacious, and private backyard is perfect for children, pets, entertaining and more. Minor cosmetic updates will create instant equity in this home. Home has been priced accordingly. Close to West Shore schools, highways, shopping, restaurants, and more. Schedule your showing before it's too late.
Location
State PA
County Cumberland
Area New Cumberland Boro (14425)
Zoning RESIDENTIAL
Rooms
Other Rooms Living Room, Dining Room, Primary Bedroom, Bedroom 2, Bedroom 3, Bedroom 4, Bedroom 5, Kitchen, Bathroom 2, Bathroom 3, Primary Bathroom
Basement Fully Finished
Main Level Bedrooms 3
Interior
Hot Water Electric
Heating Baseboard - Hot Water
Cooling Window Unit(s)
Flooring Carpet, Hardwood, Vinyl
Heat Source Oil
Exterior
Parking Features Garage - Front Entry
Garage Spaces 2.0
Water Access N
Accessibility 2+ Access Exits
Total Parking Spaces 2
Garage N
Building
Story 1
Foundation Block
Sewer Public Sewer
Water Public
Architectural Style Ranch/Rambler
Level or Stories 1
Additional Building Above Grade, Below Grade
New Construction N
Schools
High Schools Cedar Cliff
School District West Shore
Others
Senior Community No
Tax ID 26-24-0809-230
Ownership Fee Simple
SqFt Source Assessor
Acceptable Financing Cash, Conventional
Listing Terms Cash, Conventional
Financing Cash,Conventional
Special Listing Condition Standard
Read Less
Want to know what your home might be worth? Contact us for a FREE valuation!

Our team is ready to help you sell your home for the highest possible price ASAP

Bought with Shanice Tucker • EXP Realty, LLC

GET MORE INFORMATION





