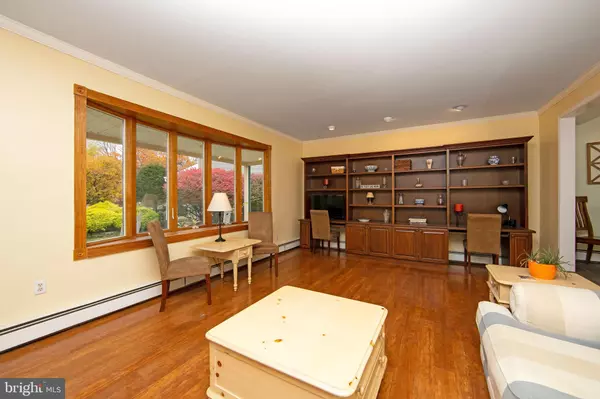$510,000
$525,000
2.9%For more information regarding the value of a property, please contact us for a free consultation.
95 CHARLANN CIR Cherry Hill, NJ 08003
5 Beds
4 Baths
3,534 SqFt
Key Details
Sold Price $510,000
Property Type Single Family Home
Sub Type Detached
Listing Status Sold
Purchase Type For Sale
Square Footage 3,534 sqft
Price per Sqft $144
Subdivision Timber Cove
MLS Listing ID NJCD2009976
Sold Date 03/24/22
Style Colonial
Bedrooms 5
Full Baths 4
HOA Y/N N
Abv Grd Liv Area 3,534
Originating Board BRIGHT
Year Built 1970
Annual Tax Amount $12,818
Tax Year 2021
Lot Dimensions 80.00 x 170.00
Property Description
If you are Looking for a Spacious Home to Raise your Family, then please come tour this 5/6 Bedroom, 4 Full Bath Home with a possible Au Pair Suite, located in the Beautiful Timber Cove section within the Excellent Award Winning Cherry Hill School System! The Sellers have raised 6 Children in this generously sized home of 3,534 sq. ft home and it's now time to downsize!! As you drive up, the nice sized front porch greets and welcomes you into the Foyer, with wide, wood-look, porcelan tile floors that run into the Kitchen and the 1st floor of the home. In the foyer, step down to the left, you'll find the large Living Room with Built-In's that overlook the front porch. The beautifully Updated, Open Concept Kitchen features Shaker Style Kraftmaid Cabinetry with Under Cabinet Lighting, Level 2 Granite Countertops and Subway Tile Backsplash, Stainless Steel Wall Mount Range Hood over 5 Burner Stove and Electric Wall Oven with Microwave. A Bosch Dishwasher and Huge French Door Refrigerator finish off this Beautiful Kitchen. Step down from the kitchen and there you will find the Light and Bright generously sized Family Room with Built-ins and Brick Gas Fireplace, just in time for the upcoming, cozy winter nights! There are sliding glass doors in the Family Room that lead to a large deck, overlooking the beautiful private backyard. Step down from the family room and on your right will be a Full Bathroom with a Stall Shower. Walk further down and you will find the large 1st floor Laundry Room with plenty of cabinetry and closest space for additional storage. In this area, you will find a door that leads to an upstairs which can be used as a 6th Bedroom, or an Au Pair Suite/Mother in Law Suite or if you choose, a Private Home Office, with a Full Size Bathroom w/Stall Shower. There is a small deck off this room, which can lead you into the Primary Bedroom if you choose this room to be your Home Office!! Upstairs you will find 4 generously sized bedrooms, 3 of which have brand new neutral carpet. The Primary bedroom is oversized and features a Full size Bathroom w/Stall Shower and Walk In Closet. The huge, Walkout Basement features a Wet Bar with Granite Countertops and a Full Size French Door Refrigerator. There is a Pool Table that is included in the sale as well as a large area to hangout and watch TV. Exit the Walkout Basement via the Sliding Glass Doors to a Fully Fenced backyard, which is great for outdoor activities. Ther is also a bi-level shed, conveyed "as-is", a fire pit area, and an area for basketball. There are also Lawn Sprinklers for the front and backyard. Currently, there is a Jacuzzi, that does not work and conveyed "as-is". You'll LOVE Where you LIVE because you are located minutes away from Houses of Worship, Schools, Local Shopping & Dining, Swim Clubs, with EZ Access to Route 70, Patco High Speedline, NJ Shores and Philadelphia! Make your Appoinment This Lovely Home can be yours for "The Holidays"
Location
State NJ
County Camden
Area Cherry Hill Twp (20409)
Zoning RESIDENTIAL
Rooms
Other Rooms Living Room, Dining Room, Primary Bedroom, Bedroom 2, Bedroom 3, Bedroom 4, Family Room, Basement, In-Law/auPair/Suite, Laundry, Office
Basement Walkout Level, Sump Pump, Partially Finished
Interior
Interior Features Attic/House Fan, Breakfast Area, Built-Ins, Combination Kitchen/Dining, Kitchen - Eat-In, Kitchen - Gourmet, Kitchen - Island, Additional Stairway
Hot Water Natural Gas
Heating Forced Air
Cooling Central A/C, Zoned
Flooring Carpet, Hardwood, Other, Tile/Brick
Fireplaces Type Brick
Equipment Built-In Microwave, Dishwasher, Disposal, Dryer - Electric, Washer, Stainless Steel Appliances, Refrigerator, Range Hood, Icemaker, Extra Refrigerator/Freezer, Built-In Range
Furnishings No
Fireplace Y
Window Features Double Hung
Appliance Built-In Microwave, Dishwasher, Disposal, Dryer - Electric, Washer, Stainless Steel Appliances, Refrigerator, Range Hood, Icemaker, Extra Refrigerator/Freezer, Built-In Range
Heat Source Oil
Laundry Main Floor, Dryer In Unit, Washer In Unit
Exterior
Exterior Feature Deck(s), Balcony
Parking Features Garage - Side Entry, Garage Door Opener, Inside Access
Garage Spaces 2.0
Water Access N
View Trees/Woods
Roof Type Shingle
Accessibility None
Porch Deck(s), Balcony
Attached Garage 2
Total Parking Spaces 2
Garage Y
Building
Lot Description Backs to Trees, Front Yard, Rear Yard, SideYard(s)
Story 2
Foundation Block, Active Radon Mitigation
Sewer Public Sewer
Water Public
Architectural Style Colonial
Level or Stories 2
Additional Building Above Grade, Below Grade
Structure Type Dry Wall
New Construction N
Schools
Elementary Schools Bret Harte E.S.
Middle Schools Beck
High Schools Cherry Hill High - East
School District Cherry Hill Township Public Schools
Others
Senior Community No
Tax ID 09-00525 16-00019
Ownership Fee Simple
SqFt Source Assessor
Acceptable Financing Conventional, Cash, FHA, VA
Horse Property N
Listing Terms Conventional, Cash, FHA, VA
Financing Conventional,Cash,FHA,VA
Special Listing Condition Standard
Read Less
Want to know what your home might be worth? Contact us for a FREE valuation!

Our team is ready to help you sell your home for the highest possible price ASAP

Bought with Christopher D Wharton • Long & Foster Real Estate, Inc.

GET MORE INFORMATION





