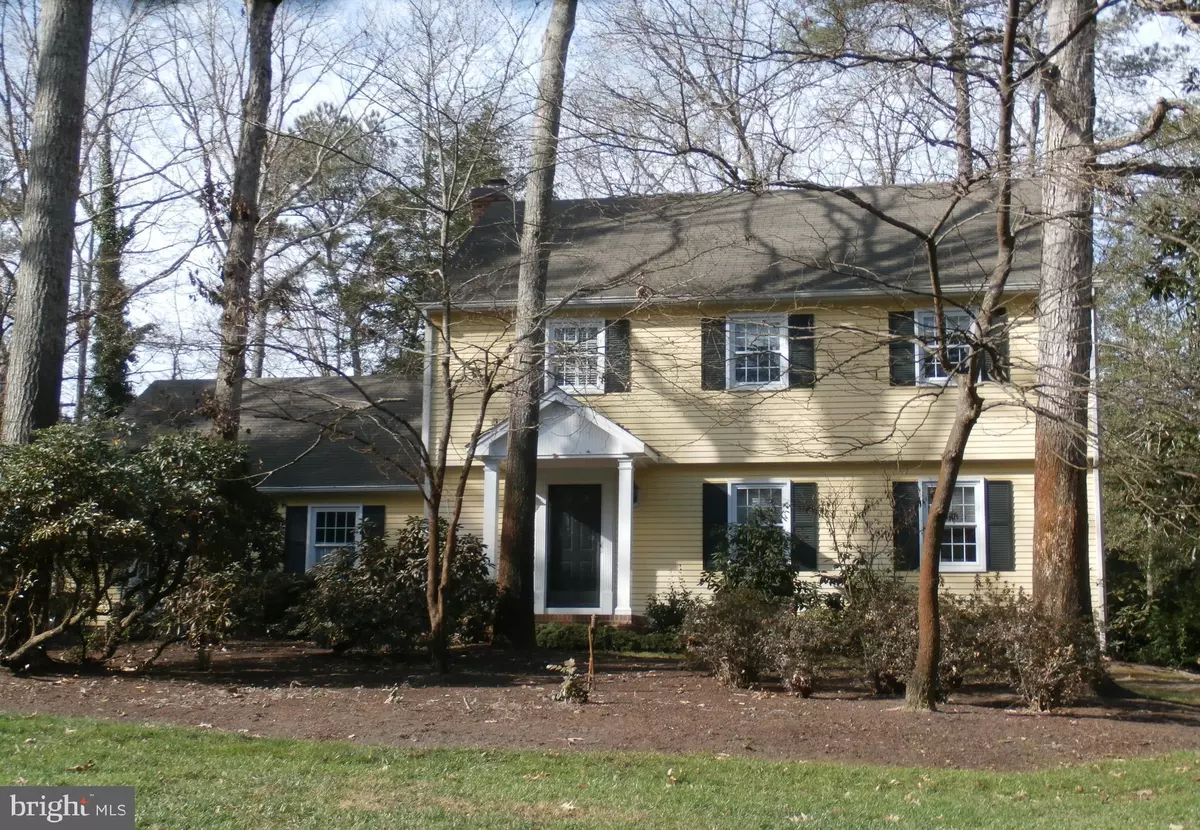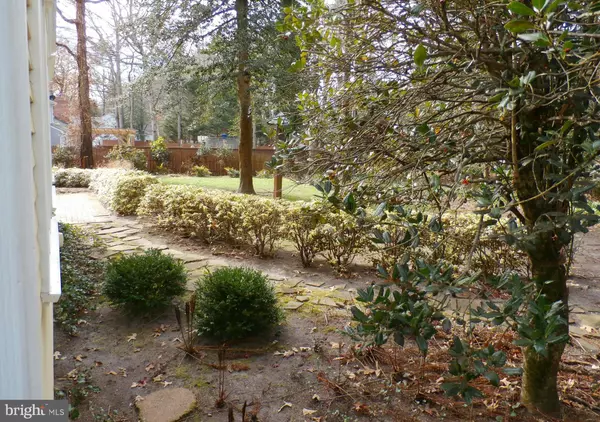$350,000
$350,000
For more information regarding the value of a property, please contact us for a free consultation.
3940 DEVONSHIRE DR Salisbury, MD 21804
3 Beds
3 Baths
2,380 SqFt
Key Details
Sold Price $350,000
Property Type Single Family Home
Sub Type Detached
Listing Status Sold
Purchase Type For Sale
Square Footage 2,380 sqft
Price per Sqft $147
Subdivision Deer Harbour
MLS Listing ID MDWC2002784
Sold Date 03/23/22
Style Colonial
Bedrooms 3
Full Baths 2
Half Baths 1
HOA Fees $9/ann
HOA Y/N Y
Abv Grd Liv Area 2,380
Originating Board BRIGHT
Year Built 1976
Annual Tax Amount $2,123
Tax Year 2021
Lot Size 0.735 Acres
Acres 0.73
Lot Dimensions 0.00 x 0.00
Property Sub-Type Detached
Property Description
Beautiful one owner home sitting high on a hill. The landscaping has many special plantings and is enhanced with not only a brick patio, brick walkways but also a deck, Enjoy the sunroom with it's great views of the lush back yard, patio and deck. This room sports many windows including a palladium window and four skylights that are nicely placed in the cathedral ceiling of this room. The flow is perfect with the large openings to the kitchen and family room from the sun room. The family room features a fireplace with a raised hearth and a striking mantel. There are many built-ins for your books, and favorite art pieces, and is perfect for entertaining with it's wet bar and cabinetry. The kitchen features solid surface countertops, high end cabinets and a well designed pantry. A large formal dining room is just steps away from the kitchen and overlooks the backyard. The large relaxing living room also has many bookshelves and cabinets. A half bath is located just off the foyer. We can't forget the large laundry room with plenty of storage, closets, cabinets and countertops and is located just off the family room. Upstairs we find three bedrooms, lots of custom closets and two full baths. The main bedroom features a large custom shower. The grounds abound with lush landscaping that can be enjoyed from either the deck or brick patio. A paved driveway complete the picture.
Location
State MD
County Wicomico
Area Wicomico Southeast (23-04)
Zoning AR
Rooms
Main Level Bedrooms 3
Interior
Interior Features Carpet, Ceiling Fan(s), Family Room Off Kitchen, Kitchen - Table Space, Pantry, Skylight(s), Sprinkler System, Upgraded Countertops, Walk-in Closet(s), Window Treatments
Hot Water Electric
Heating Forced Air, Heat Pump - Electric BackUp, Heat Pump - Gas BackUp
Cooling Central A/C
Flooring Carpet, Tile/Brick
Fireplaces Number 1
Equipment Built-In Microwave, Built-In Range, Dishwasher, Dryer, Exhaust Fan, Oven/Range - Electric, Refrigerator, Washer, Water Heater
Appliance Built-In Microwave, Built-In Range, Dishwasher, Dryer, Exhaust Fan, Oven/Range - Electric, Refrigerator, Washer, Water Heater
Heat Source Electric, Propane - Owned
Exterior
Exterior Feature Patio(s), Deck(s)
Parking Features Garage - Side Entry, Garage Door Opener, Inside Access
Garage Spaces 1.0
Utilities Available Cable TV, Electric Available, Propane
Water Access N
Accessibility None
Porch Patio(s), Deck(s)
Attached Garage 1
Total Parking Spaces 1
Garage Y
Building
Story 2
Foundation Crawl Space
Sewer Approved System, Private Septic Tank
Water Private/Community Water
Architectural Style Colonial
Level or Stories 2
Additional Building Above Grade, Below Grade
New Construction N
Schools
Elementary Schools Fruitland
Middle Schools Bennett
High Schools Parkside
School District Wicomico County Public Schools
Others
Pets Allowed Y
Senior Community No
Tax ID 2308016534
Ownership Fee Simple
SqFt Source Assessor
Horse Property N
Special Listing Condition Standard
Pets Allowed No Pet Restrictions
Read Less
Want to know what your home might be worth? Contact us for a FREE valuation!

Our team is ready to help you sell your home for the highest possible price ASAP

Bought with Peggy Sue Mitchell • Compass
GET MORE INFORMATION





