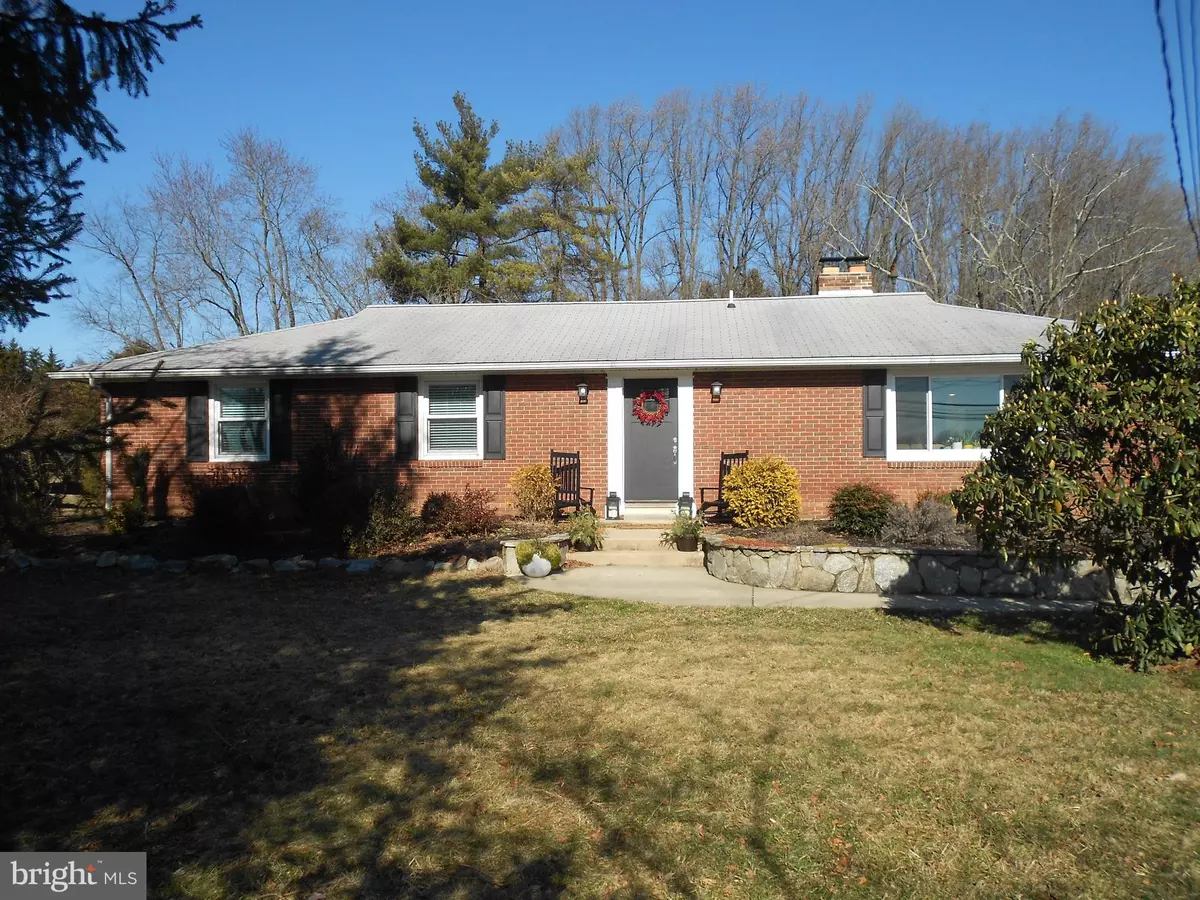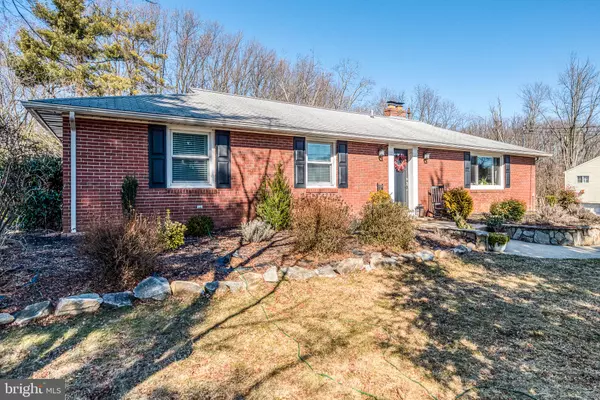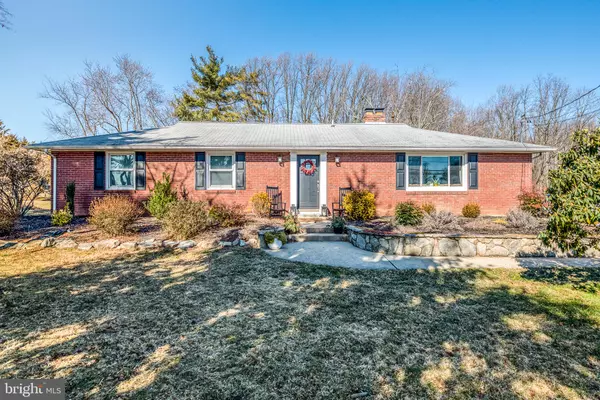$425,000
$425,000
For more information regarding the value of a property, please contact us for a free consultation.
2622 CHURCHVILLE RD Churchville, MD 21028
3 Beds
2 Baths
1,930 SqFt
Key Details
Sold Price $425,000
Property Type Single Family Home
Sub Type Detached
Listing Status Sold
Purchase Type For Sale
Square Footage 1,930 sqft
Price per Sqft $220
Subdivision None Available
MLS Listing ID MDHR2008930
Sold Date 03/18/22
Style Ranch/Rambler
Bedrooms 3
Full Baths 2
HOA Y/N N
Abv Grd Liv Area 1,680
Originating Board BRIGHT
Year Built 1958
Annual Tax Amount $3,037
Tax Year 2020
Lot Size 1.070 Acres
Acres 1.07
Lot Dimensions 117.00 x
Property Description
All Brick Rancher on 1 acre. Beautiful white kitchen with granite counters and large island, all appliances are stainless steel, gas stove. Laminate Hardwood flooring in living room, dining area, kitchen and hallway. 3 bedrooms are carpeted in neutral color. Brick hearth wood burning fireplace in living room. Laundry room is on the first floor off of the kitchen, 9x14 with windows overlooking the backyard, door to back patio. Hall bath with seated shower, master bath has tub/shower, granite counter and both floors are tiled. Patio and area way to fire pit is new, driveway is new. Lower level storage/workshop and garage floors are painted and walls are also painted. New sump pumps with battery backups. Family room in lower level has new vinyl tile flooring and freshly painted. The Septic is fairly new, B.A.T system installed by Chavis.
Location
State MD
County Harford
Zoning RR
Rooms
Other Rooms Living Room, Primary Bedroom, Bedroom 2, Bedroom 3, Kitchen, Family Room, Storage Room, Hobby Room, Primary Bathroom
Basement Heated, Improved, Interior Access, Outside Entrance, Poured Concrete, Shelving, Space For Rooms, Sump Pump, Windows, Workshop, Full, Garage Access
Main Level Bedrooms 3
Interior
Interior Features Attic, Carpet, Combination Kitchen/Dining, Dining Area, Floor Plan - Open, Kitchen - Country, Kitchen - Eat-In, Kitchen - Gourmet, Kitchen - Island, Kitchen - Table Space, Primary Bath(s), Recessed Lighting, Bathroom - Tub Shower, Walk-in Closet(s), Window Treatments, Wood Floors
Hot Water Electric
Heating Forced Air
Cooling Central A/C
Flooring Carpet, Engineered Wood, Luxury Vinyl Tile, Partially Carpeted
Fireplaces Number 1
Fireplaces Type Brick
Equipment Built-In Range, Dishwasher, Dryer, Dryer - Gas, Exhaust Fan, Extra Refrigerator/Freezer, Icemaker, Oven/Range - Gas, Range Hood, Refrigerator, Six Burner Stove, Stainless Steel Appliances, Washer, Water Heater
Furnishings No
Fireplace Y
Appliance Built-In Range, Dishwasher, Dryer, Dryer - Gas, Exhaust Fan, Extra Refrigerator/Freezer, Icemaker, Oven/Range - Gas, Range Hood, Refrigerator, Six Burner Stove, Stainless Steel Appliances, Washer, Water Heater
Heat Source Natural Gas
Laundry Main Floor
Exterior
Exterior Feature Patio(s)
Parking Features Garage Door Opener, Basement Garage, Garage - Side Entry
Garage Spaces 6.0
Utilities Available Cable TV, Electric Available, Natural Gas Available
Water Access N
View Garden/Lawn
Roof Type Asphalt
Street Surface Black Top
Accessibility Level Entry - Main, Other
Porch Patio(s)
Attached Garage 1
Total Parking Spaces 6
Garage Y
Building
Lot Description Backs to Trees, Cleared, Corner, Front Yard, Landscaping, Partly Wooded
Story 2
Foundation Concrete Perimeter
Sewer Private Septic Tank, Approved System
Water Well
Architectural Style Ranch/Rambler
Level or Stories 2
Additional Building Above Grade, Below Grade
Structure Type Dry Wall
New Construction N
Schools
School District Harford County Public Schools
Others
Pets Allowed Y
Senior Community No
Tax ID 1303168336
Ownership Fee Simple
SqFt Source Assessor
Acceptable Financing Cash, Conventional, FHA, VA
Listing Terms Cash, Conventional, FHA, VA
Financing Cash,Conventional,FHA,VA
Special Listing Condition Standard
Pets Allowed Cats OK, Dogs OK
Read Less
Want to know what your home might be worth? Contact us for a FREE valuation!

Our team is ready to help you sell your home for the highest possible price ASAP

Bought with Mark T Hess • Berkshire Hathaway HomeServices Homesale Realty

GET MORE INFORMATION





