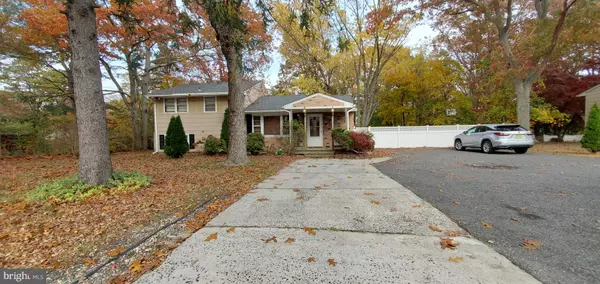$250,000
$249,900
For more information regarding the value of a property, please contact us for a free consultation.
303 E JIMMIE LEEDS RD Absecon, NJ 08205
4 Beds
2 Baths
1,800 SqFt
Key Details
Sold Price $250,000
Property Type Single Family Home
Sub Type Detached
Listing Status Sold
Purchase Type For Sale
Square Footage 1,800 sqft
Price per Sqft $138
Subdivision Galloway
MLS Listing ID NJAC2002238
Sold Date 03/16/22
Style Split Level
Bedrooms 4
Full Baths 1
Half Baths 1
HOA Y/N N
Abv Grd Liv Area 1,800
Originating Board BRIGHT
Year Built 1965
Annual Tax Amount $4,960
Tax Year 2021
Lot Size 0.459 Acres
Acres 0.46
Lot Dimensions 100.00 x 200.00
Property Sub-Type Detached
Property Description
***NEW ON THE MARKET!!!*** 4 Bedroom, 1 and 12 Bathroom Split Level Single Family home in downtown Galloway! ***Walking distance to downtown Galloway with all the stores, restaurants, bars, pharmacies, medical offices, banks, gym, parks, playgrounds etc.*** Close to Stockton University, Hospital, Garden State Parkway. Features Nice Front Porch with an entrance into Large Living Room with Engineered and Natural Hardwood Floors and Vaulted Ceiling with beautiful cedar beams, flowing into Family Room (or dining room) with a powder room and then into the open Kitchen with Brand NEW, never used appliances (still in wraps). New barn door opens into the Lower Level, which is featuring Second Family Room with Engineered Hardwood Floors, with access to the fourth bedroom/office and separate Utility Room with second fridge, washer, gas dryer and plenty of storage. Upstairs there are three more Bedrooms with natural hardwood floors and a full size Bathroom. Roof is 3 years old and the heater, central air and water heater work flawlessly. Brand new paint and new doors, storm doors and blinds on all windows. House is vacant and ready for immediate occupancy. Large covered deck and concrete patio in the back. Two Large Sheds as well. All back yard is fenced and ready for your pets. Paved driveway and large parking area, fits more than four cars. City water and sewer, but it also has well water for outside use. Property is dual zoned (residential/CVC), so there is the possibility for Commercial Use as well!
Location
State NJ
County Atlantic
Area Galloway Twp (20111)
Zoning CVC
Rooms
Basement Combination, Daylight, Partial, Windows
Interior
Interior Features Attic, Ceiling Fan(s), Exposed Beams, Family Room Off Kitchen, Floor Plan - Open, Kitchen - Island, Wood Floors
Hot Water Natural Gas
Heating Forced Air
Cooling Central A/C
Flooring Carpet, Ceramic Tile, Hardwood, Laminated
Fireplaces Number 1
Fireplaces Type Non-Functioning
Equipment Dishwasher, Dryer - Electric, Energy Efficient Appliances, Extra Refrigerator/Freezer, Microwave, Oven - Self Cleaning, Oven - Single, Oven/Range - Gas, Stainless Steel Appliances, Washer, Water Heater
Fireplace Y
Appliance Dishwasher, Dryer - Electric, Energy Efficient Appliances, Extra Refrigerator/Freezer, Microwave, Oven - Self Cleaning, Oven - Single, Oven/Range - Gas, Stainless Steel Appliances, Washer, Water Heater
Heat Source Natural Gas
Exterior
Garage Spaces 5.0
Utilities Available Cable TV Available, Electric Available, Natural Gas Available, Phone Available
Water Access N
Roof Type Asphalt,Shingle
Accessibility None
Total Parking Spaces 5
Garage N
Building
Story 3
Foundation Block, Crawl Space
Sewer Public Sewer
Water Well, Public
Architectural Style Split Level
Level or Stories 3
Additional Building Above Grade, Below Grade
New Construction N
Schools
School District Atlantic City Schools
Others
Senior Community No
Tax ID 11-00985-00017
Ownership Fee Simple
SqFt Source Assessor
Special Listing Condition Standard
Read Less
Want to know what your home might be worth? Contact us for a FREE valuation!

Our team is ready to help you sell your home for the highest possible price ASAP

Bought with Non Member • Non Subscribing Office
GET MORE INFORMATION





