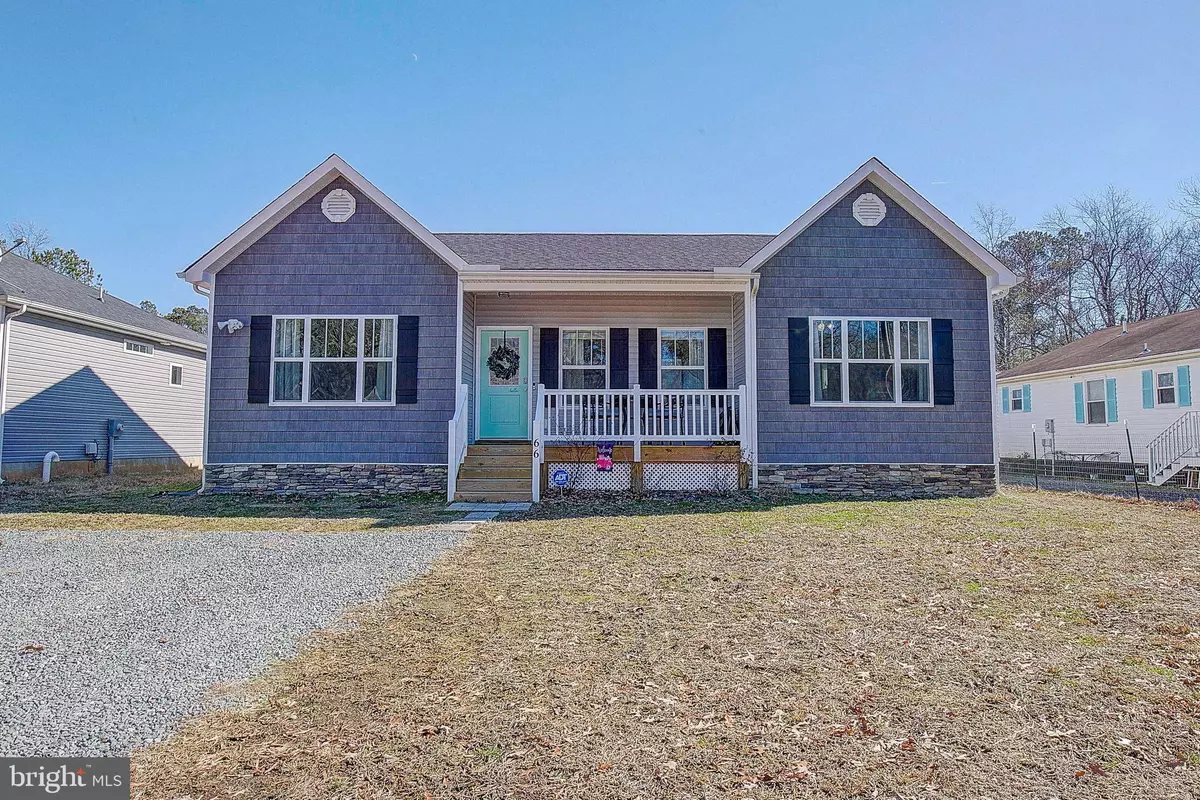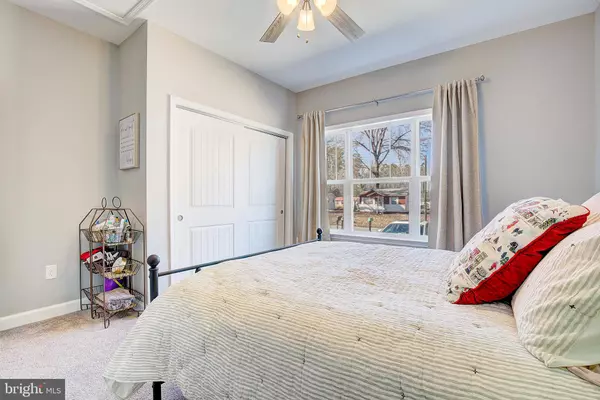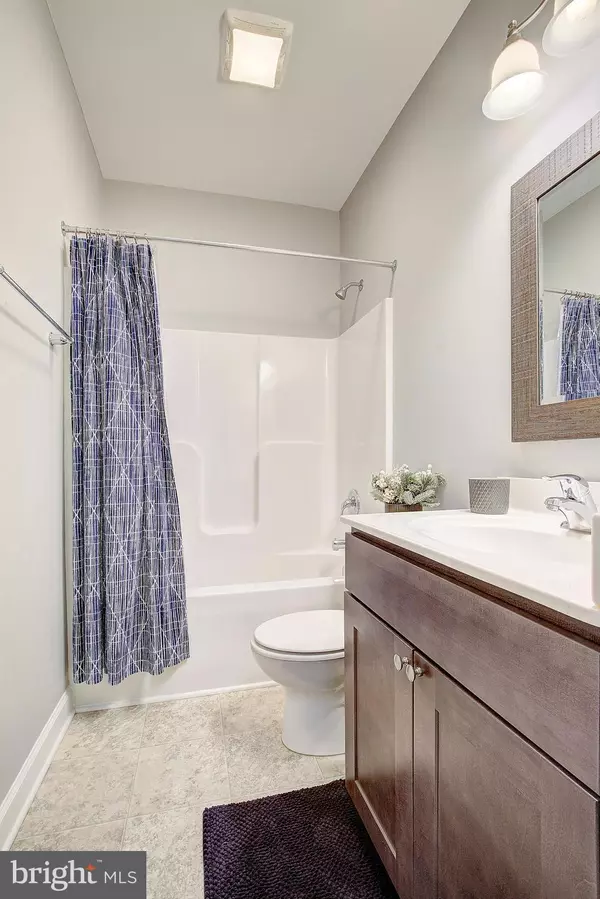$295,000
$289,900
1.8%For more information regarding the value of a property, please contact us for a free consultation.
66 PARK AVE Colonial Beach, VA 22443
3 Beds
2 Baths
1,400 SqFt
Key Details
Sold Price $295,000
Property Type Single Family Home
Sub Type Detached
Listing Status Sold
Purchase Type For Sale
Square Footage 1,400 sqft
Price per Sqft $210
Subdivision Berkley Beach
MLS Listing ID VAWE2001700
Sold Date 03/16/22
Style Ranch/Rambler
Bedrooms 3
Full Baths 2
HOA Fees $10/ann
HOA Y/N Y
Abv Grd Liv Area 1,400
Originating Board BRIGHT
Year Built 2020
Annual Tax Amount $3,240
Tax Year 2022
Lot Size 0.400 Acres
Acres 0.4
Property Description
What a great house and only 2 years young!!! Step on inside this home and you will fall in love. Vaulted ceilings in the open floor plan. The large family room is a great place for a sectional sofa and to sit back and relax. The kitchen offers tons of cabinets which are 42" and stainless steel appliance's, built in microwave and a very nice stove. Just off of the kitchen is a great sunroom/playroom/dining room this space could be used for so many things, make this house yours and do as you please. Step outside to the lovely screed in porch, relax in the summer time while the kids play in the fully fenced back yard with a nice privacy fence. The Primary bedroom is a great sized room plenty big enough for a King sized bed and step into the primary bathroom and you will fall in love with the double vanity, linen closet, walk-in closet, soaking tub and separate shower!!! Everything you have always dreamed of. The additional bedrooms are both good in size and have very large closets. The 2nd full bathroom is fully equipped with a tub/shower great for washing the kiddos! Relax on the front porch and enjoy this lovely newer home. This neighborhood has a voluntary HOA of $125 a year which covers road maintenance, beech, pier and boat launch, picnic tables at the water edge. Water community for this price is amazing! This home won't last long get it while you can!
Location
State VA
County Westmoreland
Zoning RUR
Rooms
Main Level Bedrooms 3
Interior
Interior Features Attic, Carpet, Ceiling Fan(s), Dining Area, Entry Level Bedroom, Family Room Off Kitchen, Floor Plan - Open, Kitchen - Table Space, Soaking Tub, Walk-in Closet(s)
Hot Water Electric
Heating Heat Pump(s)
Cooling Central A/C, Ceiling Fan(s), Heat Pump(s)
Flooring Carpet, Laminate Plank
Equipment Built-In Microwave, Dishwasher, Dryer, Oven/Range - Electric, Refrigerator, Washer
Appliance Built-In Microwave, Dishwasher, Dryer, Oven/Range - Electric, Refrigerator, Washer
Heat Source Electric
Exterior
Garage Spaces 4.0
Fence Privacy
Amenities Available Beach
Water Access N
Accessibility None
Total Parking Spaces 4
Garage N
Building
Story 1
Foundation Crawl Space
Sewer Public Sewer
Water Public
Architectural Style Ranch/Rambler
Level or Stories 1
Additional Building Above Grade
New Construction N
Schools
High Schools Washington & Lee
School District Westmoreland County Public Schools
Others
HOA Fee Include Road Maintenance,Pier/Dock Maintenance
Senior Community No
Tax ID NO TAX RECORD
Ownership Fee Simple
SqFt Source Estimated
Security Features Monitored,Security System
Acceptable Financing Conventional, Cash, FHA, USDA, VA
Listing Terms Conventional, Cash, FHA, USDA, VA
Financing Conventional,Cash,FHA,USDA,VA
Special Listing Condition Standard
Read Less
Want to know what your home might be worth? Contact us for a FREE valuation!

Our team is ready to help you sell your home for the highest possible price ASAP

Bought with Courtney Maliwauki • Century 21 Redwood Realty
GET MORE INFORMATION





