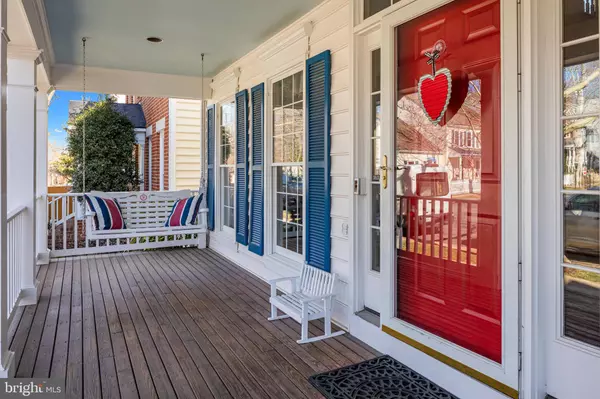$823,000
$744,900
10.5%For more information regarding the value of a property, please contact us for a free consultation.
20362 PLAINFIELD ST Ashburn, VA 20147
5 Beds
4 Baths
3,150 SqFt
Key Details
Sold Price $823,000
Property Type Single Family Home
Sub Type Detached
Listing Status Sold
Purchase Type For Sale
Square Footage 3,150 sqft
Price per Sqft $261
Subdivision Belmont Greene
MLS Listing ID VALO2016950
Sold Date 03/14/22
Style Colonial
Bedrooms 5
Full Baths 3
Half Baths 1
HOA Fees $115/mo
HOA Y/N Y
Abv Grd Liv Area 2,156
Originating Board BRIGHT
Year Built 1994
Annual Tax Amount $6,738
Tax Year 2021
Lot Size 3,920 Sqft
Acres 0.09
Property Description
Incredible Home in the highly sought-after Belmont Greene Community. This Amazing Home does not disappoint with 5 bedrooms, 3.5 baths and a Welcoming Large Front Porch! The Main Level features a Two-Story Foyer flanked by a Formal Living Room and a Formal Dining Room. Head into the Family Room featuring a Gas Fireplace, Built Ins and Access to the Deck. Just off the Family Room is the Sun Filled Morning Room which opens to the Beautifully updated Kitchen featuring Granite Countertops and Stainless-Steel Appliances accented by a beautiful Tile Backsplash. A Laundry Room and a Half Bath complete the Main Level. Head to the Upper-Level home to the Spacious Primary Bedroom featuring a large Walk In Closet. The Primary Bathroom features a Double Vanity, Separate Shower, a Soaking Tub and a separate Water Closet. Three Additional Bedrooms and a Full Bathroom complete the Upper Level. Head to the Fully Finished Lower Level to include a Recreation Room, 5th Bedroom with a Walk In Closet, Full Kitchen, Laundry Room, a Full Bathroom and plenty of Storage Space. The Lower Level gives access to the fenced in Rear Yard, Patio and Detached Garage. The Lower Level is Permitted by the County and can be used as an In-Law Suite, Au Pair Suite, Basement Apartment or Gatherings for Families and Friends, the Possibilities are Endless.
Amazing Community, Close to Shopping and Restaurants, Tot Lots, Walking Trails and Commuter Routes.
Location
State VA
County Loudoun
Zoning 19
Rooms
Basement Fully Finished
Interior
Hot Water Natural Gas
Heating Forced Air
Cooling Central A/C
Fireplaces Number 1
Heat Source Natural Gas
Exterior
Parking Features Garage - Rear Entry
Garage Spaces 1.0
Amenities Available Basketball Courts, Bike Trail, Common Grounds, Tot Lots/Playground, Community Center, Jog/Walk Path, Pool - Outdoor, Tennis Courts
Water Access N
Accessibility None
Total Parking Spaces 1
Garage Y
Building
Story 3
Foundation Slab
Sewer Public Sewer
Water Public
Architectural Style Colonial
Level or Stories 3
Additional Building Above Grade, Below Grade
New Construction N
Schools
Elementary Schools Belmont Station
Middle Schools Trailside
High Schools Stone Bridge
School District Loudoun County Public Schools
Others
HOA Fee Include Common Area Maintenance,Road Maintenance,Snow Removal
Senior Community No
Tax ID 152198632000
Ownership Fee Simple
SqFt Source Assessor
Acceptable Financing Conventional, FHA, VA, Cash
Listing Terms Conventional, FHA, VA, Cash
Financing Conventional,FHA,VA,Cash
Special Listing Condition Standard
Read Less
Want to know what your home might be worth? Contact us for a FREE valuation!

Our team is ready to help you sell your home for the highest possible price ASAP

Bought with Jeddie R Busch • Compass

GET MORE INFORMATION





