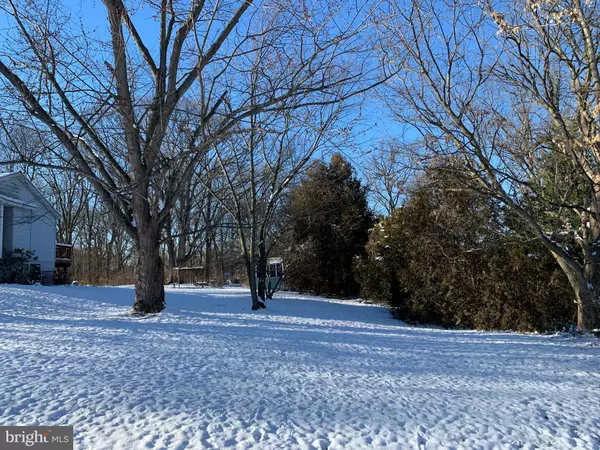$285,000
$290,000
1.7%For more information regarding the value of a property, please contact us for a free consultation.
11612 MEADOWLARK AVE Hagerstown, MD 21742
4 Beds
2 Baths
1,282 SqFt
Key Details
Sold Price $285,000
Property Type Single Family Home
Sub Type Detached
Listing Status Sold
Purchase Type For Sale
Square Footage 1,282 sqft
Price per Sqft $222
Subdivision Robinwood
MLS Listing ID MDWA2004874
Sold Date 03/11/22
Style Transitional
Bedrooms 4
Full Baths 2
HOA Y/N N
Abv Grd Liv Area 1,132
Originating Board BRIGHT
Year Built 1990
Annual Tax Amount $1,617
Tax Year 2020
Lot Size 0.600 Acres
Acres 0.6
Property Sub-Type Detached
Property Description
Beautiful story-book like home on beautiful, private cul-de-sac location situated among homes valued over $400,000! Park like yard - surrounded by forested area provides a perfect private retreat Spring/Summer/Fall! Shed/Greenhouse outbuilding! ROOF/HVAC/APPLIANCES Brand NEW in 2017. NEW Gutters 2021, Skylight added to Primary Bath 2021. Well kept neutral interior lovingly cared for, Comfy living room with stone fireplace and vaulted ceiling! Spacious Kitchen features vaulted ceiling, granite counters, oak cabinets, SS appliances, cooking island with double patio door access to large rear deck overlooking beautiful park-like private yard!! Pictures are from previouse listing and will be updated but include examples of lush Spring/Summer forested area surrounding the rear yard! Freshly painted (2021) Deck extends across rear of house and allows private access from main level primary bedroom! Side & front Access! 4th carpeted BR on lower level has closet & window but will not be counted by appraisal as a bedroom. Basement has side walk out - almost level, just a few stairs. LOTS of unfinished open area currently used as an Exercise room, ManCave and plenty of storage area! Just around the corner from Hagerstown Community College and Meritus Hospital & Medical Complex! A/C provided via heat pump, MAR Contracts & Addenda ONLY. NO GCAAR FORMS WILL BE ACCEPTED
Location
State MD
County Washington
Zoning RT
Rooms
Other Rooms Living Room, Primary Bedroom, Bedroom 2, Bedroom 3, Bedroom 4, Kitchen, Basement, Bathroom 2, Primary Bathroom
Basement Other, Connecting Stairway, Full, Outside Entrance, Partially Finished, Side Entrance, Space For Rooms, Walkout Level, Unfinished
Main Level Bedrooms 3
Interior
Interior Features Carpet, Ceiling Fan(s), Combination Kitchen/Dining, Entry Level Bedroom, Floor Plan - Traditional, Kitchen - Eat-In, Kitchen - Country, Kitchen - Island, Kitchen - Table Space, Primary Bath(s), Stall Shower, Tub Shower, Upgraded Countertops
Hot Water Electric
Heating Heat Pump(s)
Cooling Ceiling Fan(s), Heat Pump(s), Central A/C
Flooring Carpet, Laminate Plank
Fireplaces Number 1
Equipment Built-In Microwave, Dishwasher, Dryer, Exhaust Fan, Icemaker, Oven/Range - Electric, Refrigerator, Washer
Fireplace Y
Appliance Built-In Microwave, Dishwasher, Dryer, Exhaust Fan, Icemaker, Oven/Range - Electric, Refrigerator, Washer
Heat Source Electric
Laundry Has Laundry, Main Floor
Exterior
Garage Spaces 3.0
Water Access N
Accessibility Other
Total Parking Spaces 3
Garage N
Building
Lot Description Backs to Trees, Cul-de-sac, Front Yard, Landscaping, Level, No Thru Street, Private, Rear Yard, SideYard(s)
Story 2
Foundation Crawl Space, Block, Active Radon Mitigation
Sewer On Site Septic
Water Public
Architectural Style Transitional
Level or Stories 2
Additional Building Above Grade, Below Grade
Structure Type Vaulted Ceilings
New Construction N
Schools
School District Washington County Public Schools
Others
Senior Community No
Tax ID 2218024055
Ownership Fee Simple
SqFt Source Assessor
Acceptable Financing Cash, Conventional, FHA, VA
Listing Terms Cash, Conventional, FHA, VA
Financing Cash,Conventional,FHA,VA
Special Listing Condition Standard
Read Less
Want to know what your home might be worth? Contact us for a FREE valuation!

Our team is ready to help you sell your home for the highest possible price ASAP

Bought with Shannon Steenburg • RE/MAX Results
GET MORE INFORMATION





