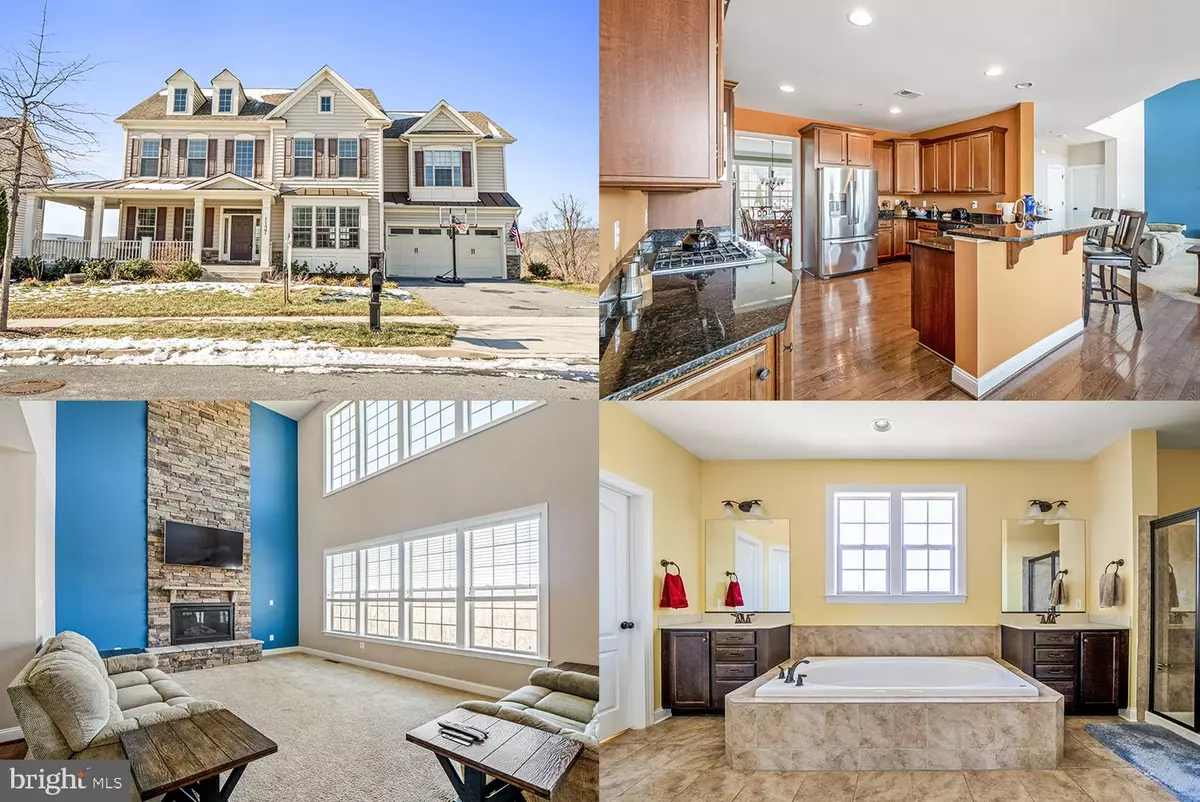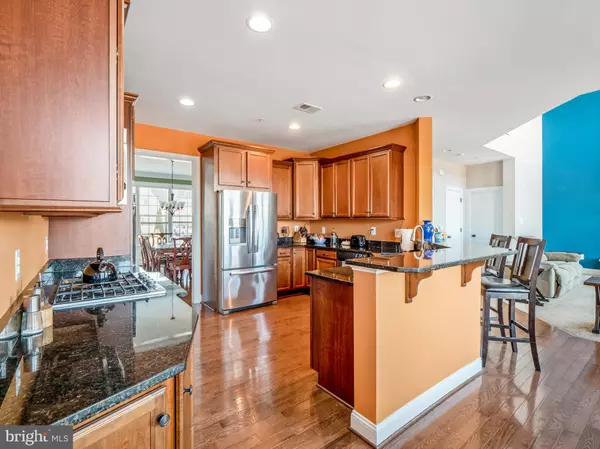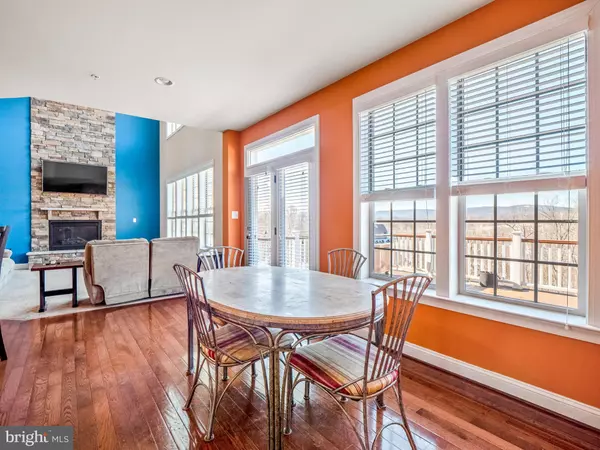$640,000
$650,000
1.5%For more information regarding the value of a property, please contact us for a free consultation.
1137 DARGON QUARRY LN Brunswick, MD 21716
4 Beds
5 Baths
4,566 SqFt
Key Details
Sold Price $640,000
Property Type Single Family Home
Sub Type Detached
Listing Status Sold
Purchase Type For Sale
Square Footage 4,566 sqft
Price per Sqft $140
Subdivision Brunswick Crossing
MLS Listing ID MDFR2010540
Sold Date 03/08/22
Style Colonial
Bedrooms 4
Full Baths 4
Half Baths 1
HOA Fees $100/mo
HOA Y/N Y
Abv Grd Liv Area 3,266
Originating Board BRIGHT
Year Built 2014
Annual Tax Amount $7,337
Tax Year 2021
Lot Size 9,311 Sqft
Acres 0.21
Property Description
Stunning home in the highly sought-after Brunswick Crossing Community! This home is nestled on a quiet street that backs to woods and is just minutes from the Potomac River, charming Downtown Brunswick, shopping, restaurants, and more! The owners spared no expense when choosing features and furnishings when building this spectacular homeyou can find luxurious details like gleaming hardwood floors, crown molding, and wrought iron around every corner! In addition to architectural additions, you will love the panoramic mountain views and breathtaking sunsets, all of which you can enjoy from the large Trex deck or cozy front porch. Inside, an open floor plan includes a soaring 2-story family room with a floor-to-ceiling stone fireplace, perfect for hosting friends and family this holiday season. Prepare gourmet meals in the chef-inspired kitchen thats been fully appointed with beautiful granite countertops, professional stainless steel appliances, a seating bar, gas cooking, and a sunny breakfast nook. An executive home office and cozy morning room complete the main level! Upstairs in the main sleeping quarters, generously sized bedrooms, one with its own en-suite bath, accompany the owners suite. This divine getaway features 2 large walk-in closets and a spa-like en-suite bath with an elegant soaking tub and dual vanities. The lower level offers space flexible for your needs. Enjoy a large recreation room, bonus room, and full bath!
Location
State MD
County Frederick
Zoning RES
Rooms
Basement Full, Fully Finished
Interior
Interior Features Carpet, Crown Moldings, Floor Plan - Traditional, Formal/Separate Dining Room, Kitchen - Eat-In, Kitchen - Gourmet, Kitchen - Table Space, Upgraded Countertops, Walk-in Closet(s), Wood Floors
Hot Water Natural Gas
Heating Forced Air
Cooling Central A/C
Fireplaces Number 1
Equipment Built-In Microwave, Cooktop, Dishwasher, Disposal, Dryer, Exhaust Fan, Icemaker, Oven - Double, Oven - Wall, Refrigerator, Stainless Steel Appliances, Washer
Fireplace Y
Appliance Built-In Microwave, Cooktop, Dishwasher, Disposal, Dryer, Exhaust Fan, Icemaker, Oven - Double, Oven - Wall, Refrigerator, Stainless Steel Appliances, Washer
Heat Source Natural Gas
Exterior
Parking Features Garage Door Opener
Garage Spaces 2.0
Water Access N
Accessibility None
Attached Garage 2
Total Parking Spaces 2
Garage Y
Building
Story 3
Foundation Other
Sewer Public Sewer
Water Public
Architectural Style Colonial
Level or Stories 3
Additional Building Above Grade, Below Grade
New Construction N
Schools
Elementary Schools Brunswick
Middle Schools Brunswick
High Schools Brunswick
School District Frederick County Public Schools
Others
Senior Community No
Tax ID 1125589900
Ownership Fee Simple
SqFt Source Assessor
Special Listing Condition Standard
Read Less
Want to know what your home might be worth? Contact us for a FREE valuation!

Our team is ready to help you sell your home for the highest possible price ASAP

Bought with Elaine S. Koch • Long & Foster Real Estate, Inc.
GET MORE INFORMATION





