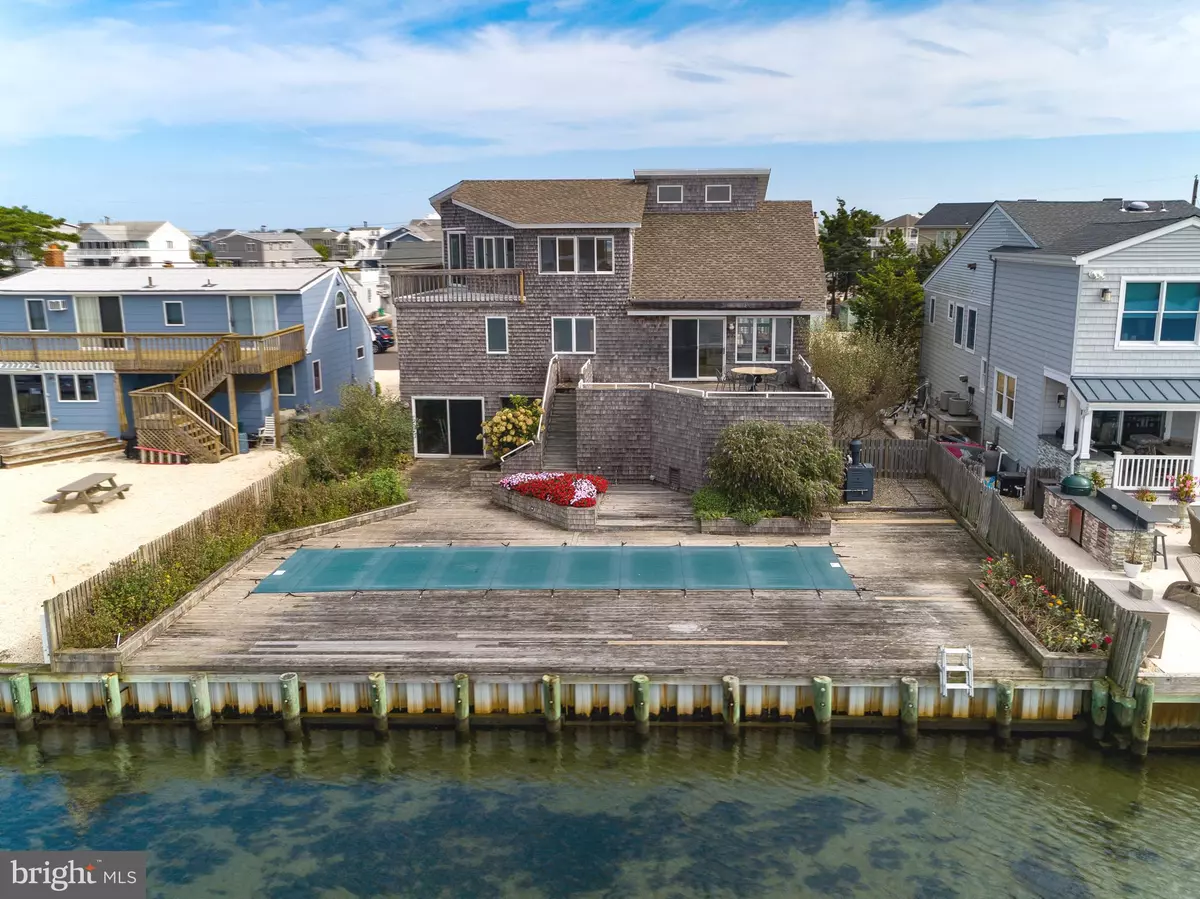$1,875,000
$1,965,000
4.6%For more information regarding the value of a property, please contact us for a free consultation.
10 BUTLER RD Long Beach Township, NJ 08008
4 Beds
3 Baths
2,008 SqFt
Key Details
Sold Price $1,875,000
Property Type Single Family Home
Sub Type Detached
Listing Status Sold
Purchase Type For Sale
Square Footage 2,008 sqft
Price per Sqft $933
Subdivision High Bar Harbor
MLS Listing ID NJOC2005152
Sold Date 02/22/22
Style Coastal
Bedrooms 4
Full Baths 3
HOA Y/N N
Abv Grd Liv Area 2,008
Originating Board BRIGHT
Year Built 1986
Annual Tax Amount $11,753
Tax Year 2020
Lot Size 6,780 Sqft
Acres 0.16
Lot Dimensions 60.00 x 113.00
Property Sub-Type Detached
Property Description
Standing among the best bayfront locations on all of LBI! Exceptionally large bay views spanning the sedges and stretching to the bridge. Southerly site orientation captures prevailing breezes, sunlight, and every sunset. 6,780 square foot lot with 60 of vinyl bulkheaded bay frontage. Perfect for water enthusiasts with phenomenal fishing -catch stripers from your backyard, the best boating minutes from the inlet and seconds from a ski cove, beautiful kayaking trips through the sedges, the most desirable area for paddle boarding, wind surfing, kite boarding, swimming and rafting. Four bedrooms, three full baths, open great room, large upper level family room, huge primary suite with private bayfront decking, wood floors, automated awning, ductless a/c, gas hwbb heat on main level, and 40' long heated in-ground pool. Renovate and easily expand or build new - priced for both scenarios!
Location
State NJ
County Ocean
Area Long Beach Twp (21518)
Zoning R6
Rooms
Other Rooms Family Room
Main Level Bedrooms 3
Interior
Interior Features Carpet, Ceiling Fan(s), Combination Kitchen/Dining, Combination Dining/Living, Floor Plan - Open, Primary Bedroom - Bay Front, Walk-in Closet(s), Wood Floors
Hot Water Tankless, Natural Gas
Heating Baseboard - Hot Water, Baseboard - Electric
Cooling Ceiling Fan(s), Ductless/Mini-Split
Flooring Bamboo, Hardwood, Carpet
Equipment Dishwasher, Disposal, Dryer - Front Loading, Oven/Range - Electric, Refrigerator, Washer - Front Loading, Water Heater - Tankless
Furnishings Yes
Fireplace N
Window Features Casement,Insulated,Sliding
Appliance Dishwasher, Disposal, Dryer - Front Loading, Oven/Range - Electric, Refrigerator, Washer - Front Loading, Water Heater - Tankless
Heat Source Natural Gas, Electric
Exterior
Exterior Feature Balcony, Deck(s), Patio(s), Porch(es), Wrap Around
Garage Spaces 8.0
Pool Fenced, Heated, In Ground, Lap/Exercise
Water Access N
View Bay, Panoramic
Roof Type Asphalt,Shingle,Fiberglass
Accessibility None
Porch Balcony, Deck(s), Patio(s), Porch(es), Wrap Around
Total Parking Spaces 8
Garage N
Building
Lot Description Bulkheaded
Story 2
Foundation Pilings
Sewer Public Sewer
Water Public
Architectural Style Coastal
Level or Stories 2
Additional Building Above Grade, Below Grade
New Construction N
Others
Senior Community No
Tax ID 18-00023 11-00003
Ownership Fee Simple
SqFt Source Assessor
Special Listing Condition Standard
Read Less
Want to know what your home might be worth? Contact us for a FREE valuation!

Our team is ready to help you sell your home for the highest possible price ASAP

Bought with Benee Scola • Benee Scola & Company, Realtors
GET MORE INFORMATION





