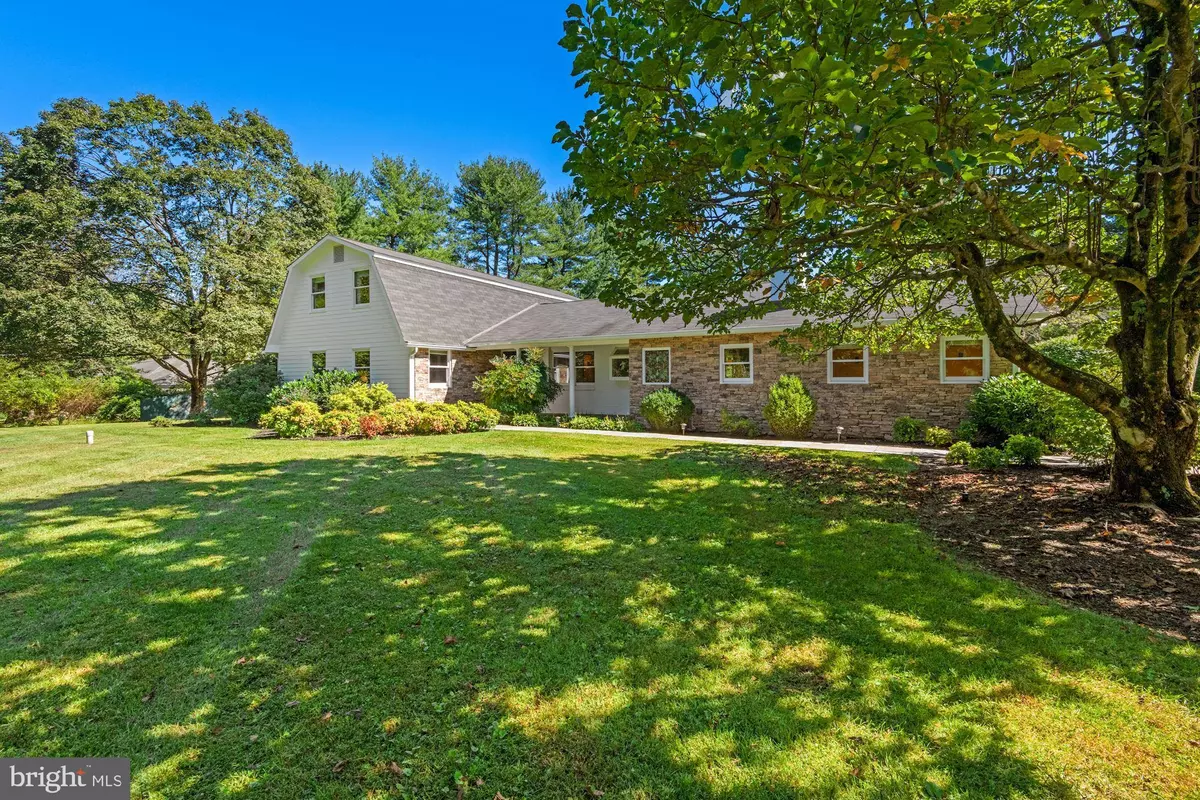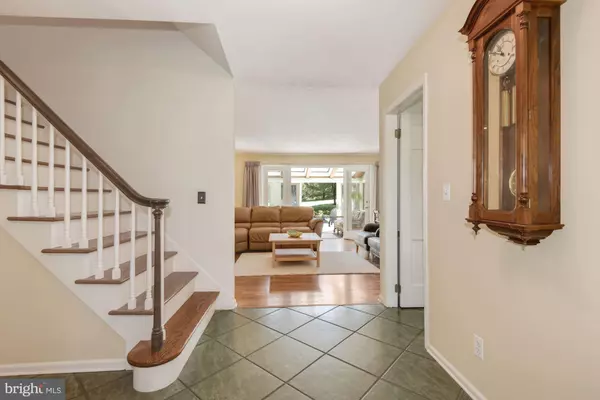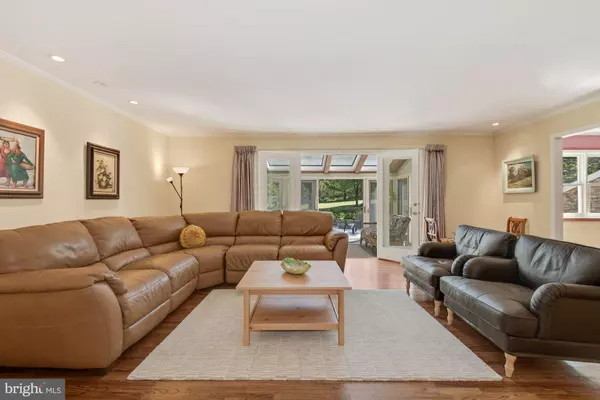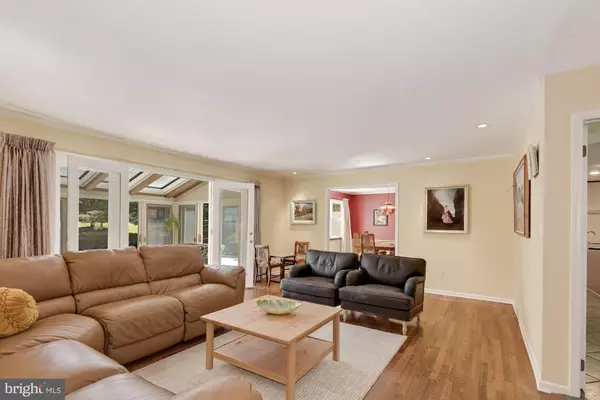$679,000
$699,000
2.9%For more information regarding the value of a property, please contact us for a free consultation.
248 PENNINGTON ROCKY HILL RD Pennington, NJ 08534
4 Beds
4 Baths
3,646 SqFt
Key Details
Sold Price $679,000
Property Type Single Family Home
Sub Type Detached
Listing Status Sold
Purchase Type For Sale
Square Footage 3,646 sqft
Price per Sqft $186
Subdivision None Available
MLS Listing ID NJME2005622
Sold Date 02/28/22
Style Colonial,Raised Ranch/Rambler
Bedrooms 4
Full Baths 3
Half Baths 1
HOA Y/N N
Abv Grd Liv Area 3,646
Originating Board BRIGHT
Year Built 1966
Annual Tax Amount $17,736
Tax Year 2021
Lot Size 2.550 Acres
Acres 2.55
Lot Dimensions 0.00 x 0.00
Property Description
Move-in ready recently updated impeccably kept 3646 sq ft home exudes quality craftsmanship, quality interior finishes, character and charm. A unique first floor master bedroom with an en suite bath features it's own private entry to an enchanting four-season sun room. It has been thoughtfully custom designed with energy efficient glass doors & windows, slate floors, skylights featuring blinds and an individual AC unit presenting a calming cozy retreat for relaxing with family and friends. Enjoy gentle breezes and sunlight with your favorite glass on the raised deck highlighted by a stunning slate patio which has been adorned by a stone knee wall and attractive landscaping. Dine al fresco while enjoying beautiful panoramic views of the lush greenery and hardscaped grounds offering a perfect vantage point for watching sunrises, sunsets and even the stars. Tranquility may also be discovered by following a slate path to a pretty zen garden. You will be delighted by the recently renovated sun splashed kitchen laden with rich cherry cabinetry, under cabinet lighting, precious garden window, recessed lighting, granite, back-splash, double-ovens, built-in subzero refrigerator, water-filtration system, dishwasher, cook-top range featuring an external exhaust, granite center island with veggie sink, large custom shelved pantry and all accentuated by a bright cheery separate dining area. Picturesque windows offer beautiful views and an abundance of natural lighting which illuminates the formal dining room and family room that flow seamlessly together offering access to the stunning sun parlor. Cozy up with your favorite cup in the warm brick fireside den on those chilly nights. Numerous rooms in addition to the library and an office provide everyone with their own private work and study spaces. Amenities consist of sizable bedrooms featuring double closets with shelving, upgraded bathrooms, granite, red oak hardwood flooring, crown molding, chair rails, built-in study shelves, tiffany style windows, surround sound capability, ceiling fans, main floor utility room, new furnace, new hot water heater, central air plus individual AC units, large hallway walk-in cedar closet, central vacuum on both levels including garage & basement, quality tiling, curvature wall and more. Bring your imagination to the meticulous basement which has the convenience of rough plumbing, a sink and cabinets. It offers many possibilities such as a home theater, gym and game room. The roomy garage grants inner access to the home as well as outer access to the yard, has automatic door openers, an upgraded floor and sturdy work bench. Come see! Great schools and location. Just minutes to Princeton, Hopewell, Cherry Valley Rd, Bayberry Rd, Carter Road, Titusville Rd and Route 31, The Watershed Institute, The Lawrence Hopewell Trail, Mount Rose Distillery
Location
State NJ
County Mercer
Area Hopewell Twp (21106)
Zoning R150
Direction West
Rooms
Other Rooms Living Room, Dining Room, Primary Bedroom, Bedroom 2, Bedroom 3, Bedroom 4, Kitchen, Family Room, Den, Foyer, Breakfast Room, Study, Sun/Florida Room, Other, Utility Room, Bathroom 1, Bathroom 2, Primary Bathroom
Basement Connecting Stairway, Full, Interior Access, Shelving, Rough Bath Plumb, Space For Rooms
Main Level Bedrooms 2
Interior
Interior Features Attic, Breakfast Area, Built-Ins, Cedar Closet(s), Ceiling Fan(s), Central Vacuum, Chair Railings, Combination Kitchen/Dining, Crown Moldings, Dining Area, Efficiency, Entry Level Bedroom, Family Room Off Kitchen, Floor Plan - Open, Formal/Separate Dining Room, Kitchen - Eat-In, Kitchen - Island, Kitchenette, Pantry, Primary Bath(s), Recessed Lighting, Skylight(s), Stall Shower, Store/Office, Studio, Tub Shower, Upgraded Countertops, Wainscotting, Walk-in Closet(s), Water Treat System
Hot Water Natural Gas
Heating Central, Forced Air, Programmable Thermostat, Wall Unit, Other
Cooling Central A/C, Ceiling Fan(s), Attic Fan
Flooring Hardwood, Ceramic Tile, Slate
Fireplaces Number 1
Fireplaces Type Wood
Fireplace Y
Window Features Energy Efficient,Skylights,Sliding
Heat Source Natural Gas
Laundry Main Floor, Dryer In Unit, Washer In Unit
Exterior
Exterior Feature Deck(s), Patio(s), Porch(es), Roof, Screened, Enclosed
Parking Features Built In, Garage - Side Entry, Inside Access
Garage Spaces 2.0
Utilities Available Cable TV Available, Electric Available, Natural Gas Available
Water Access N
View Garden/Lawn, Panoramic, Trees/Woods
Roof Type Shingle
Accessibility 2+ Access Exits
Porch Deck(s), Patio(s), Porch(es), Roof, Screened, Enclosed
Road Frontage Public
Attached Garage 2
Total Parking Spaces 2
Garage Y
Building
Lot Description Backs to Trees, Front Yard, Landscaping, Open, Partly Wooded, Private, Rear Yard, SideYard(s)
Story 2
Foundation Concrete Perimeter
Sewer On Site Septic
Water Filter, Well, Private, Conditioner
Architectural Style Colonial, Raised Ranch/Rambler
Level or Stories 2
Additional Building Above Grade, Below Grade
Structure Type 9'+ Ceilings,Cathedral Ceilings
New Construction N
Schools
Elementary Schools Stony Brook E.S.
Middle Schools Timberlane
High Schools Central
School District Hopewell Valley Regional Schools
Others
Pets Allowed Y
Senior Community No
Tax ID 06-00043-00058
Ownership Fee Simple
SqFt Source Assessor
Acceptable Financing Cash, Conventional
Listing Terms Cash, Conventional
Financing Cash,Conventional
Special Listing Condition Standard
Pets Allowed No Pet Restrictions
Read Less
Want to know what your home might be worth? Contact us for a FREE valuation!

Our team is ready to help you sell your home for the highest possible price ASAP

Bought with Brenden Delaney • BHHS Fox & Roach - Princeton

GET MORE INFORMATION





