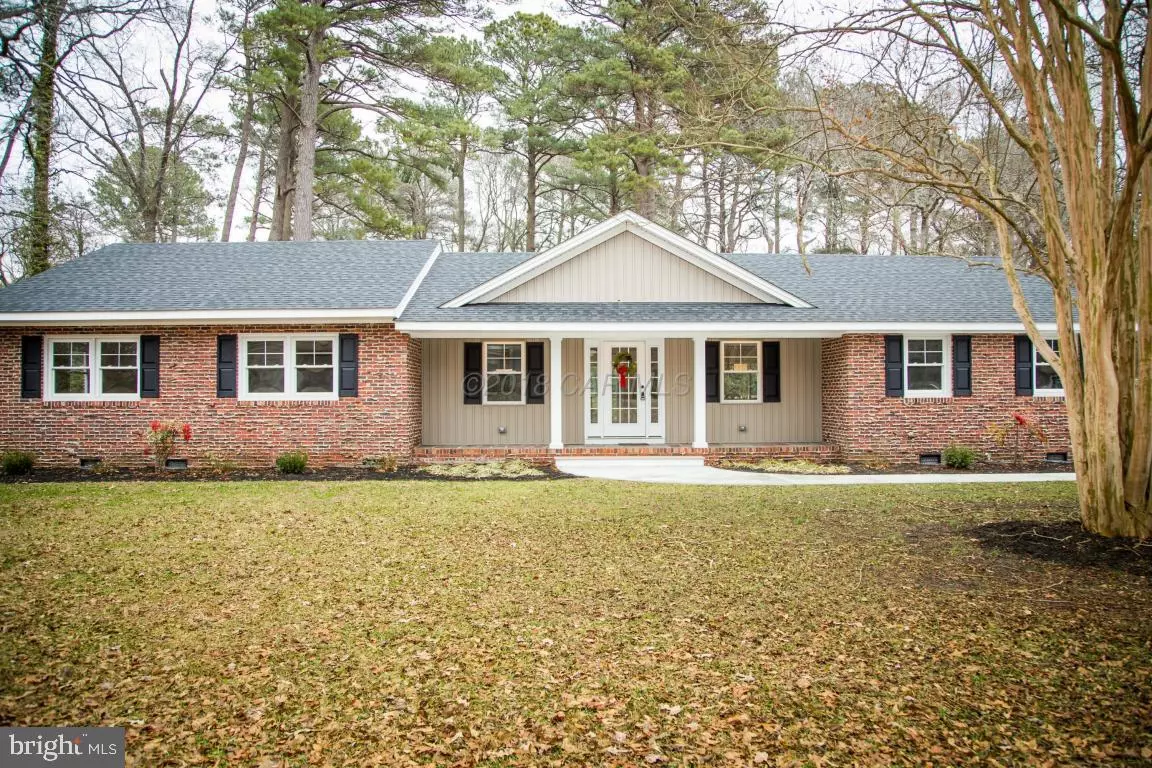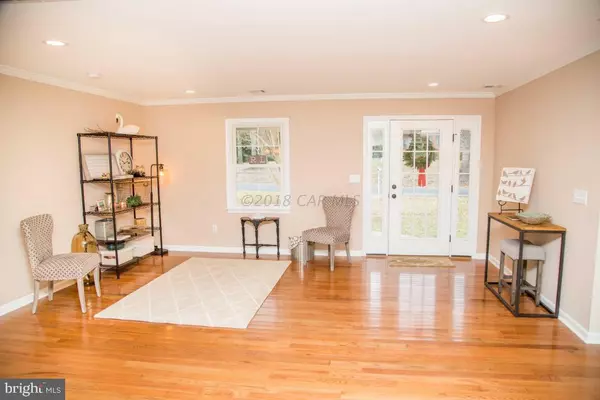$296,000
$299,900
1.3%For more information regarding the value of a property, please contact us for a free consultation.
601 HUNTING PARK DR Salisbury, MD 21801
4 Beds
3 Baths
2,368 SqFt
Key Details
Sold Price $296,000
Property Type Single Family Home
Sub Type Detached
Listing Status Sold
Purchase Type For Sale
Square Footage 2,368 sqft
Price per Sqft $125
Subdivision Hunting Park
MLS Listing ID 1000519642
Sold Date 03/12/18
Style Ranch/Rambler
Bedrooms 4
Full Baths 3
HOA Y/N N
Abv Grd Liv Area 2,368
Originating Board CAR
Year Built 1968
Lot Size 0.540 Acres
Acres 0.54
Property Description
Open House Sunday, February 4th from 1:30-3PM!! Beautifully renovated brick rancher with an open floor plan, 4 bedrooms, 3 bathrooms and city services but NO CITY TAXES! This home was completely gutted to the studs and completely refinished with all new wiring, plumbing, sub flooring, roof, energy efficient double pane windows, rinnai endless hot water heater, and a Broan HVAC system with natural gas heating. Additional features include: hard wood and ceramic tile floors, a cement driveway, a gas fireplace, all new soft close kitchen cabinets with granite counter tops, stainless steel appliances and a master bedroom and bathroom suite with a large walk in closet and tile shower with dual shower heads. Call and schedule a showing today!
Location
State MD
County Wicomico
Area Wicomico Southwest (23-03)
Interior
Interior Features Entry Level Bedroom, Ceiling Fan(s), Upgraded Countertops, Walk-in Closet(s)
Hot Water Tankless
Heating Other, Forced Air, Heat Pump(s)
Cooling Central A/C
Fireplaces Number 1
Fireplaces Type Gas/Propane
Equipment Dishwasher, Microwave, Refrigerator, Washer/Dryer Hookups Only
Fireplace Y
Window Features Insulated
Appliance Dishwasher, Microwave, Refrigerator, Washer/Dryer Hookups Only
Heat Source Natural Gas
Exterior
Exterior Feature Deck(s), Porch(es)
Water Access N
Roof Type Architectural Shingle
Porch Deck(s), Porch(es)
Road Frontage Public
Garage N
Building
Lot Description Cleared, Trees/Wooded
Story 1
Foundation Block, Crawl Space
Sewer Public Sewer
Water Public
Architectural Style Ranch/Rambler
Level or Stories 1
Additional Building Above Grade
New Construction N
Schools
Elementary Schools Pinehurst
Middle Schools Bennett
High Schools James M. Bennett
School District Wicomico County Public Schools
Others
Tax ID 012644
Ownership Fee Simple
SqFt Source Estimated
Acceptable Financing Conventional, VA
Listing Terms Conventional, VA
Financing Conventional,VA
Read Less
Want to know what your home might be worth? Contact us for a FREE valuation!

Our team is ready to help you sell your home for the highest possible price ASAP

Bought with Ashley Rae Tapia • EXIT Shore Realty

GET MORE INFORMATION





