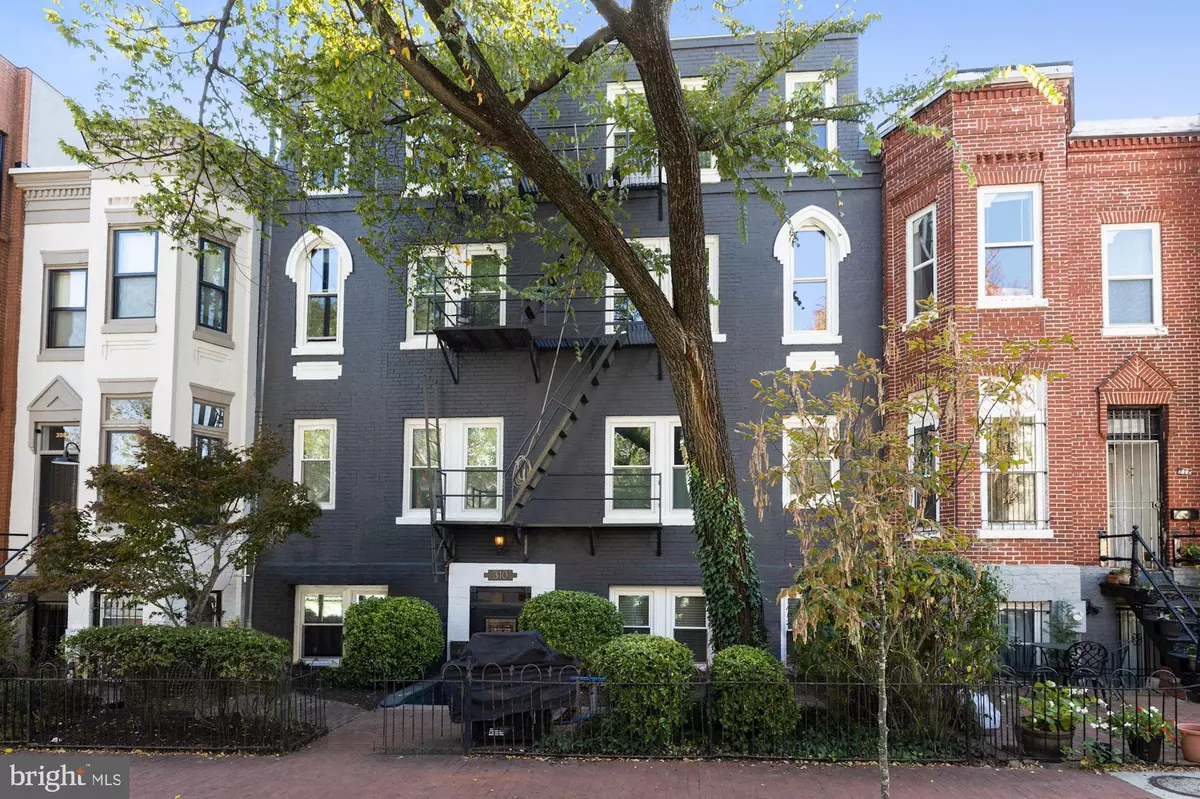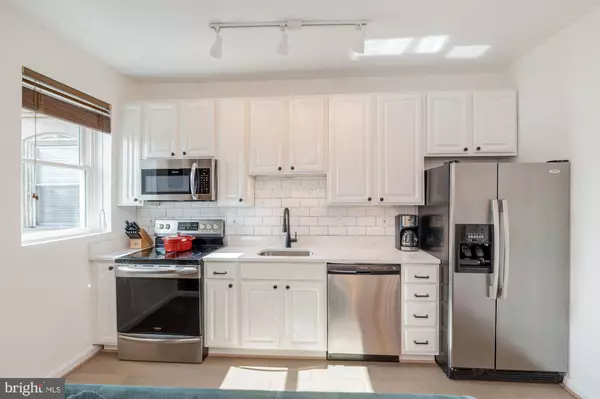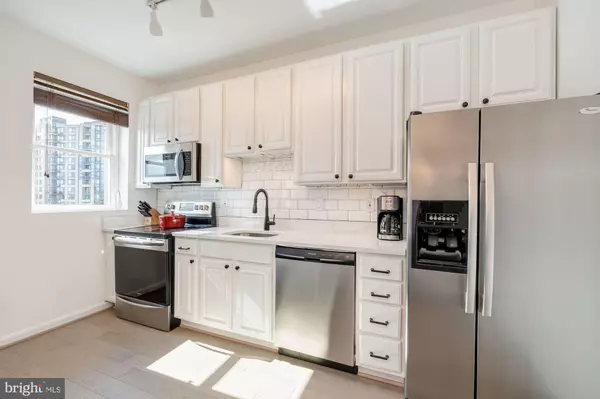$375,000
$374,900
For more information regarding the value of a property, please contact us for a free consultation.
310 M ST NW #5 Washington, DC 20001
1 Bed
1 Bath
500 SqFt
Key Details
Sold Price $375,000
Property Type Condo
Sub Type Condo/Co-op
Listing Status Sold
Purchase Type For Sale
Square Footage 500 sqft
Price per Sqft $750
Subdivision Mount Vernon
MLS Listing ID DCDC2018258
Sold Date 02/09/22
Style Contemporary
Bedrooms 1
Full Baths 1
Condo Fees $204/mo
HOA Y/N N
Abv Grd Liv Area 500
Originating Board BRIGHT
Year Built 1900
Annual Tax Amount $2,276
Tax Year 2021
Property Description
Verona Condominiums is a relaxed, self-managed 7-unit building with a low condo fee. Unit #5 at 310 M Street NW, is a charming one-bedroom, one-bathroom home. The condo has floods of natural light and high-end finishes. The main living area features two large windows, a column of exposed brick, gleaming hardwood floors, a dining area, and the open-concept kitchen. Completely renovated in 2018, the gourmet kitchen boasts professional stainless-steel appliances, quartz countertops, a subway tile backsplash, and ample cabinet space. The luxury bathroom features a subway tile soaking tub and smart mirror. The spacious bedroom offers three large windows, exposed brick, high ceilings, and a double door closet with custom shelving. Additionally, Verona Condominiums has just refreshed the building's look with all new exterior paint, a new fence installed in the rear for outdoor enjoyment, and the building is also in the midst of securing permits for owner's to install balconies on their units. With a walk score of 99, most daily errands and activities can be accomplished on foot - just the cherry on top of this wonderful home!
Location
State DC
County Washington
Zoning PER DC RECORDS
Direction East
Rooms
Other Rooms Living Room, Bedroom 1
Main Level Bedrooms 1
Interior
Interior Features Combination Dining/Living, Combination Kitchen/Living, Dining Area, Floor Plan - Open, Kitchen - Gourmet, Wood Floors
Hot Water Electric
Heating Forced Air
Cooling Central A/C
Flooring Hardwood
Equipment Built-In Microwave, Dishwasher, Disposal, Exhaust Fan, Oven/Range - Electric, Refrigerator, Stainless Steel Appliances, Washer/Dryer Stacked
Furnishings No
Fireplace N
Window Features Double Pane,Energy Efficient
Appliance Built-In Microwave, Dishwasher, Disposal, Exhaust Fan, Oven/Range - Electric, Refrigerator, Stainless Steel Appliances, Washer/Dryer Stacked
Heat Source Electric
Laundry Has Laundry, Dryer In Unit, Washer In Unit
Exterior
Exterior Feature Patio(s)
Amenities Available Common Grounds
Water Access N
View City
Accessibility None
Porch Patio(s)
Garage N
Building
Story 1
Unit Features Mid-Rise 5 - 8 Floors
Sewer Public Sewer
Water Public
Architectural Style Contemporary
Level or Stories 1
Additional Building Above Grade, Below Grade
Structure Type 9'+ Ceilings,High
New Construction N
Schools
School District District Of Columbia Public Schools
Others
Pets Allowed Y
HOA Fee Include Common Area Maintenance,Ext Bldg Maint,Insurance,Lawn Maintenance,Reserve Funds,Snow Removal,Sewer,Trash,Water
Senior Community No
Tax ID 0524//2005
Ownership Condominium
Security Features Main Entrance Lock,Security System
Acceptable Financing Cash, Conventional
Horse Property N
Listing Terms Cash, Conventional
Financing Cash,Conventional
Special Listing Condition Standard
Pets Allowed Cats OK, Dogs OK
Read Less
Want to know what your home might be worth? Contact us for a FREE valuation!

Our team is ready to help you sell your home for the highest possible price ASAP

Bought with Emily B Gordon • McEnearney Associates, Inc.
GET MORE INFORMATION





