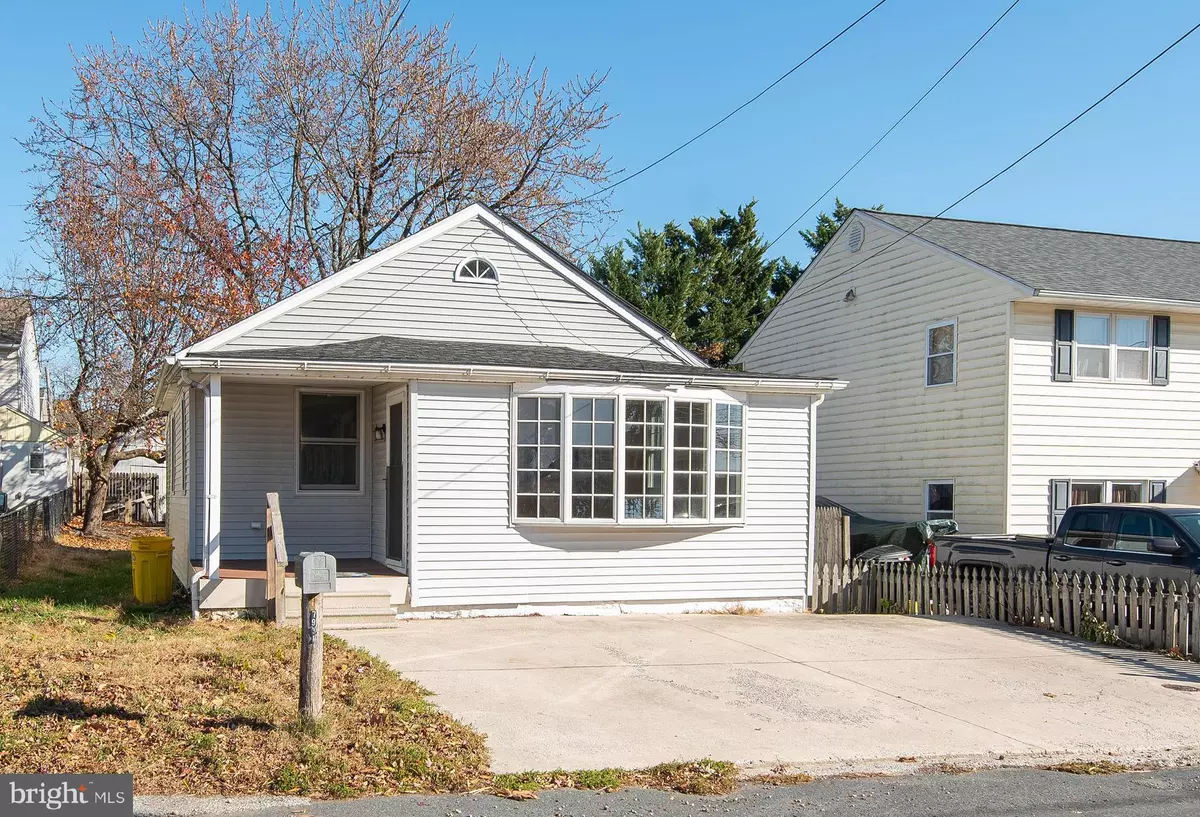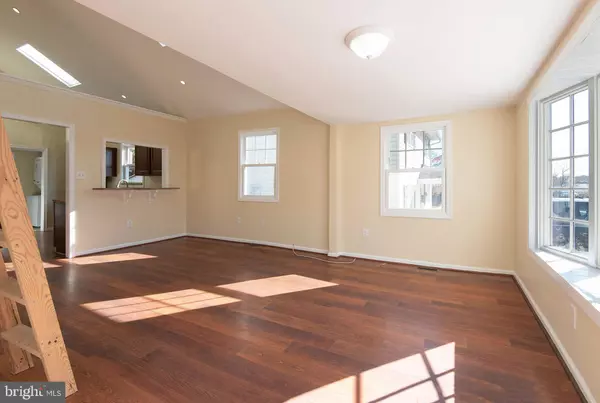$255,000
$255,000
For more information regarding the value of a property, please contact us for a free consultation.
7931 CHESAPEAKE DR Orchard Beach, MD 21226
2 Beds
2 Baths
812 SqFt
Key Details
Sold Price $255,000
Property Type Single Family Home
Sub Type Detached
Listing Status Sold
Purchase Type For Sale
Square Footage 812 sqft
Price per Sqft $314
Subdivision Orchard Beach
MLS Listing ID MDAA2016878
Sold Date 02/04/22
Style Ranch/Rambler
Bedrooms 2
Full Baths 2
HOA Y/N N
Abv Grd Liv Area 812
Originating Board BRIGHT
Year Built 1940
Annual Tax Amount $2,150
Tax Year 2021
Lot Size 4,000 Sqft
Acres 0.09
Property Description
The Price is Right on this adorable cottage by the Bay. Just a few homes away from the water makes this home extra special. Walk to the water privileges and tot lot. Covered front entry leads (composite decking) you to the open cathedral ceiling in this lovely home with low maintenance laminate flooring. There are skylights for an open and airy feel. Create your favorite recipes in the upgraded kitchen with ample, granite counter space, breakfast bar for easy serving, stainless steel appliances for cooking, and farm sink for cleaning up. The loft allows for lots of additional temperature controlled storage. The primary bedroom features a private bath. There is an additional secondary bedroom along with a second full bath. The washer and dryer are in the utility room. Nice back yard with large storage shed, recessed lighting, oil rubbed bronze door knobs and more! ** This home is under a home lease for about 16 more years. It offers savings of $50/60 month on electric**Owner selling "AS IS"**
Location
State MD
County Anne Arundel
Zoning R5
Rooms
Other Rooms Living Room, Dining Room, Primary Bedroom, Bedroom 1, Laundry, Loft, Bathroom 1
Main Level Bedrooms 2
Interior
Interior Features Combination Dining/Living, Entry Level Bedroom, Floor Plan - Traditional, Primary Bath(s), Skylight(s), Tub Shower, Upgraded Countertops
Hot Water Electric
Heating Heat Pump(s)
Cooling Central A/C
Flooring Laminated
Equipment Built-In Microwave, Oven/Range - Electric, Refrigerator, Dishwasher, Disposal
Fireplace N
Window Features Double Pane,Bay/Bow
Appliance Built-In Microwave, Oven/Range - Electric, Refrigerator, Dishwasher, Disposal
Heat Source Electric
Laundry Main Floor
Exterior
Exterior Feature Porch(es)
Garage Spaces 2.0
Fence Partially
Utilities Available Cable TV Available
Amenities Available Beach, Boat Ramp, Community Center, Pier/Dock, Tot Lots/Playground
Water Access N
Roof Type Shingle
Street Surface Black Top
Accessibility None
Porch Porch(es)
Road Frontage City/County
Total Parking Spaces 2
Garage N
Building
Story 2
Foundation Crawl Space
Sewer Public Sewer
Water Public
Architectural Style Ranch/Rambler
Level or Stories 2
Additional Building Above Grade, Below Grade
Structure Type Cathedral Ceilings,Dry Wall
New Construction N
Schools
Elementary Schools Solley
Middle Schools George Fox
High Schools Northeast
School District Anne Arundel County Public Schools
Others
Senior Community No
Tax ID 020361525375501
Ownership Fee Simple
SqFt Source Assessor
Acceptable Financing Cash, Conventional, Exchange, FHA, VA
Listing Terms Cash, Conventional, Exchange, FHA, VA
Financing Cash,Conventional,Exchange,FHA,VA
Special Listing Condition Standard
Read Less
Want to know what your home might be worth? Contact us for a FREE valuation!

Our team is ready to help you sell your home for the highest possible price ASAP

Bought with Lindsey Joyce Funk • AB & Co Realtors, Inc.
GET MORE INFORMATION





