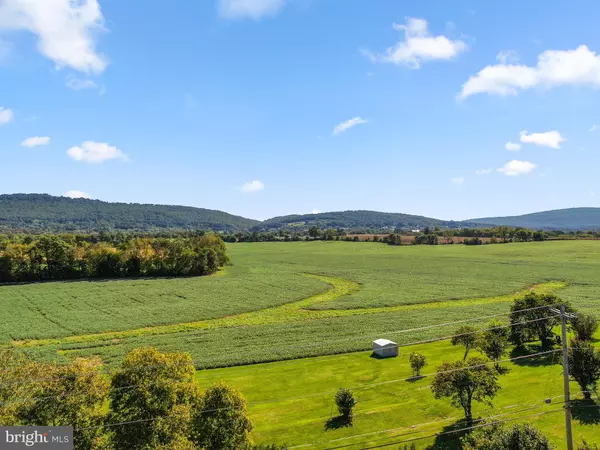$405,000
$409,000
1.0%For more information regarding the value of a property, please contact us for a free consultation.
402 ELM CREST AVE Boonsboro, MD 21713
4 Beds
3 Baths
3,080 SqFt
Key Details
Sold Price $405,000
Property Type Single Family Home
Sub Type Detached
Listing Status Sold
Purchase Type For Sale
Square Footage 3,080 sqft
Price per Sqft $131
Subdivision Crestview
MLS Listing ID MDWA2003484
Sold Date 02/02/22
Style Colonial,Traditional
Bedrooms 4
Full Baths 2
Half Baths 1
HOA Fees $5/ann
HOA Y/N Y
Abv Grd Liv Area 2,464
Originating Board BRIGHT
Year Built 1997
Annual Tax Amount $3,637
Tax Year 2021
Lot Size 0.330 Acres
Acres 0.33
Property Description
Natural light abounds in this pristine classic colonial in popular Crestview featuring a symmetrical front with a centered front door, striking neutral interiors, enriched hardwoods, profile crown moldings, and LED lighting. Step inside to find a living room with heightened windows, a sizeable dining room ideal for entertaining on any level, and a wood burning fireplace adding warmth and ambiance to a family room. Enjoy preparing your favorite gourmet dishes in this upbeat kitchen boasting plenty of counters and prep space, raised frame wood cabinetry, an island with a breakfast bar, a deep sink with a gooseneck faucet, stainless appliances, and an open breakfast room with a walkout to the low maintenance deck and paver patio. Four bedrooms reside on the upper level including the owners suite with a lighted fan, a walk-in closet, and a private bath displaying a double vanity, a separate shower, and a platform soaking tub.
Retreat to the lower for casual gatherings where you find a rec room with a dry bar, a bonus room, a utility room, and dedicated storage. Recent upgrades: HVAC, oven, microwave, dishwasher, main level LED light fixtures and outdoor lighting. Welcome Home!
Location
State MD
County Washington
Zoning U
Rooms
Other Rooms Living Room, Dining Room, Primary Bedroom, Bedroom 2, Bedroom 3, Bedroom 4, Kitchen, Family Room, Foyer, Laundry, Recreation Room, Storage Room, Bonus Room, Primary Bathroom, Full Bath, Half Bath
Basement Full, Daylight, Partial, Connecting Stairway, Partially Finished
Interior
Interior Features Floor Plan - Traditional, Built-Ins, Carpet, Ceiling Fan(s), Crown Moldings, Family Room Off Kitchen, Kitchen - Eat-In, Kitchen - Island, Kitchen - Table Space, Recessed Lighting, Soaking Tub, Stall Shower, Tub Shower, Walk-in Closet(s), Window Treatments, Wood Floors
Hot Water Electric
Heating Heat Pump(s)
Cooling Central A/C
Flooring Hardwood, Carpet, Vinyl, Tile/Brick
Fireplaces Number 1
Fireplaces Type Mantel(s), Wood
Equipment Built-In Microwave, Dishwasher, Dryer, Exhaust Fan, Oven/Range - Electric, Refrigerator, Stainless Steel Appliances, Washer, Water Heater, Icemaker, Disposal
Fireplace Y
Window Features Vinyl Clad
Appliance Built-In Microwave, Dishwasher, Dryer, Exhaust Fan, Oven/Range - Electric, Refrigerator, Stainless Steel Appliances, Washer, Water Heater, Icemaker, Disposal
Heat Source Electric
Laundry Main Floor
Exterior
Exterior Feature Deck(s), Patio(s)
Parking Features Garage - Side Entry, Garage Door Opener, Inside Access
Garage Spaces 2.0
Fence Partially
Water Access N
View Garden/Lawn, Pasture, Scenic Vista
Roof Type Asphalt,Shingle
Accessibility None
Porch Deck(s), Patio(s)
Attached Garage 2
Total Parking Spaces 2
Garage Y
Building
Lot Description Level
Story 3
Foundation Permanent
Sewer Public Sewer
Water Public
Architectural Style Colonial, Traditional
Level or Stories 3
Additional Building Above Grade, Below Grade
Structure Type Dry Wall
New Construction N
Schools
Elementary Schools Boonsboro
Middle Schools Boonsboro
High Schools Boonsboro
School District Washington County Public Schools
Others
Senior Community No
Tax ID 2206027385
Ownership Fee Simple
SqFt Source Assessor
Security Features Main Entrance Lock
Special Listing Condition Standard
Read Less
Want to know what your home might be worth? Contact us for a FREE valuation!

Our team is ready to help you sell your home for the highest possible price ASAP

Bought with Brian C Coester • Real Estate Connection
GET MORE INFORMATION





