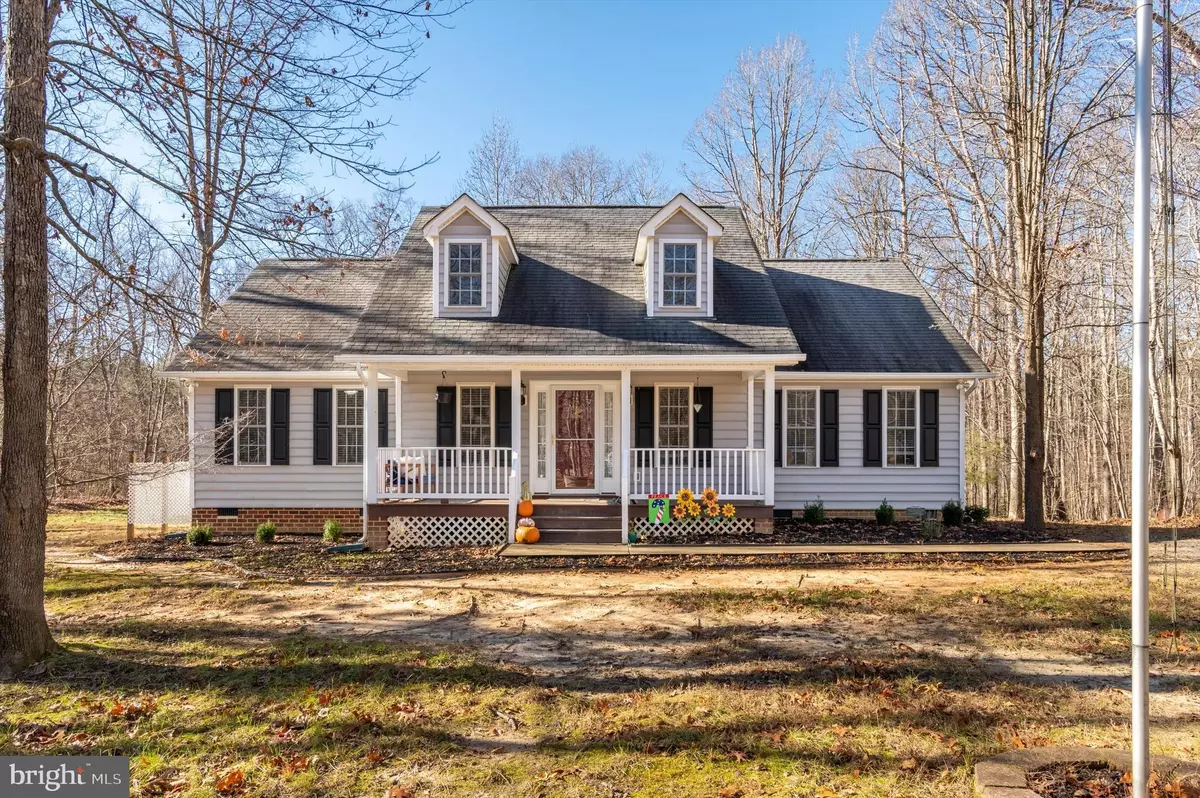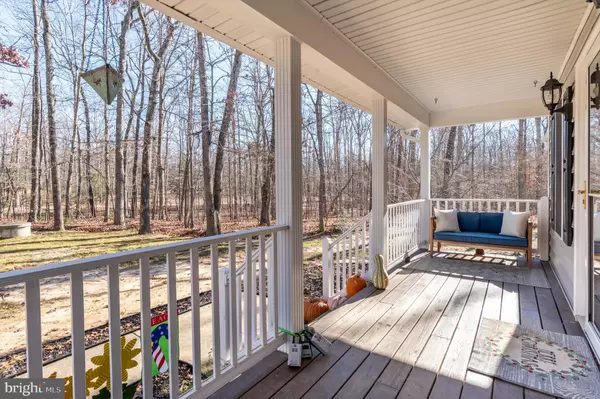$291,200
$285,000
2.2%For more information regarding the value of a property, please contact us for a free consultation.
540 LAURELRIDGE DR Mineral, VA 23117
3 Beds
2 Baths
1,464 SqFt
Key Details
Sold Price $291,200
Property Type Single Family Home
Sub Type Detached
Listing Status Sold
Purchase Type For Sale
Square Footage 1,464 sqft
Price per Sqft $198
Subdivision None Available
MLS Listing ID VALA2000908
Sold Date 01/31/22
Style Ranch/Rambler
Bedrooms 3
Full Baths 2
HOA Y/N N
Abv Grd Liv Area 1,464
Originating Board BRIGHT
Year Built 2001
Annual Tax Amount $1,706
Tax Year 2021
Lot Size 2.880 Acres
Acres 2.88
Property Description
Welcome Home to 540 Laurelridge Drive Sitting on 2.88 Acres. This Beautiful, Custom Rancher Boasts Primary Suite with Jetted Tub, Separate Shower, Dual Sinks and Walk-in-Closet plus 2 additional, Nice Sized Bedrooms, and Full Bath. Wonderful Open Floor-plan with Vaulted Ceilings and Dormer Windows Above Make This Home Bright and Inviting. You Will Enjoy the Marble Tile Gas Fireplace and Gorgeous Wood Floors in Your Family and Dining Rooms. The Eat-in-Kitchen Has a Bar-top Island overlooking the Family Room, Breakfast Nook inside the Bay Window, Newer Appliances which all stay. You Will Enjoy the Country Front Porch, 26' x 14' Rear Deck and Swing-set. Major Systems Updated: HVAC 2020, Water Filtration System 2020, and Carpet 2019. Come for a Visit and Make This Your New Home!
Location
State VA
County Louisa
Zoning A2
Rooms
Other Rooms Dining Room, Primary Bedroom, Bedroom 2, Bedroom 3, Kitchen, Family Room, Laundry
Main Level Bedrooms 3
Interior
Interior Features Combination Dining/Living, Combination Kitchen/Dining, Floor Plan - Open, Kitchen - Eat-In, Kitchen - Island, Pantry, Primary Bath(s), Tub Shower, Walk-in Closet(s), Water Treat System
Hot Water Electric
Heating Heat Pump(s)
Cooling Heat Pump(s)
Flooring Ceramic Tile, Engineered Wood, Carpet
Fireplaces Number 1
Fireplaces Type Gas/Propane
Equipment Built-In Microwave, Dishwasher, Icemaker, Oven/Range - Electric, Refrigerator, Washer/Dryer Stacked
Fireplace Y
Window Features Double Hung,Sliding
Appliance Built-In Microwave, Dishwasher, Icemaker, Oven/Range - Electric, Refrigerator, Washer/Dryer Stacked
Heat Source Electric
Laundry Main Floor, Has Laundry
Exterior
Exterior Feature Deck(s)
Water Access N
View Trees/Woods
Roof Type Composite,Architectural Shingle
Accessibility None
Porch Deck(s)
Garage N
Building
Lot Description Cul-de-sac, Trees/Wooded
Story 1
Foundation Crawl Space
Sewer On Site Septic
Water Well
Architectural Style Ranch/Rambler
Level or Stories 1
Additional Building Above Grade, Below Grade
Structure Type Dry Wall
New Construction N
Schools
Elementary Schools Jouett
Middle Schools Louisa County
High Schools Louisa County
School District Louisa County Public Schools
Others
Senior Community No
Tax ID 96 17 11
Ownership Fee Simple
SqFt Source Assessor
Acceptable Financing Cash, Conventional, FHA, USDA, VA, VHDA
Listing Terms Cash, Conventional, FHA, USDA, VA, VHDA
Financing Cash,Conventional,FHA,USDA,VA,VHDA
Special Listing Condition Standard
Read Less
Want to know what your home might be worth? Contact us for a FREE valuation!

Our team is ready to help you sell your home for the highest possible price ASAP

Bought with Mandy J. Brown • CENTURY 21 New Millennium

GET MORE INFORMATION





