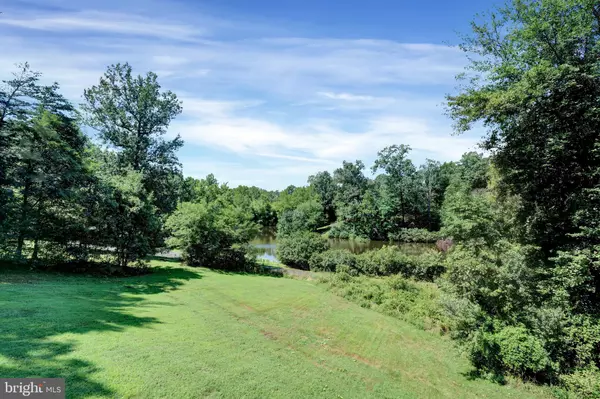$299,500
$299,500
For more information regarding the value of a property, please contact us for a free consultation.
10365 RIVER Rixeyville, VA 22737
3 Beds
3 Baths
2,320 SqFt
Key Details
Sold Price $299,500
Property Type Single Family Home
Sub Type Detached
Listing Status Sold
Purchase Type For Sale
Square Footage 2,320 sqft
Price per Sqft $129
Subdivision Hazel River
MLS Listing ID VACU2000750
Sold Date 01/27/22
Style Ranch/Rambler
Bedrooms 3
Full Baths 3
HOA Fees $8/ann
HOA Y/N Y
Abv Grd Liv Area 1,160
Originating Board BRIGHT
Year Built 1996
Annual Tax Amount $1,429
Tax Year 2021
Lot Size 0.930 Acres
Acres 0.93
Property Description
AMAZING PRICE ADJUSTMENT in RIXEYVILLE, VA - Culpeper County! Looking for a Weekend Retreat or a Home that has a Weekend Retreat appeal? Perhaps residential living in a scenic location? Come to 10365 River Road in Rixeyville, Virginia and enjoy the beautiful views . Be sure to watch the video link, Not only is this approximately 2,300 sq. ft. home spacious, so is the front upper deck! Under the deck it is enclosed with lattice and could easily be modified with the next owner into another outdoor area to enjoy more outside living! If you are one that enjoys quiet serenity, privacy and a view of the pond near the Hazel River you may be it's next homeowner! Watch the wildlife, birds and geese come alive. The kitchen and full bathroom have new flooring. The back lot/yard is chain link fencing. This home is sold in "as is" condition - which can be enhanced with a little tender loving care, fresh paint and your cosmetic touches to this home. Must see to recognize and appreciate the value. Amazing opportunity! (If your wondering... Internet is Comcast X-Finity. If you are concerned about your cellphones working at this location, let your internet provider know; click on WiFi Assist for Phones. (Currently turned off) This street is one of the few in the area with internet access. Make this your staycation! Be sure to view the Survey, Video and Floor Plans!
Location
State VA
County Culpeper
Zoning R1
Rooms
Other Rooms Living Room, Dining Room, Primary Bedroom, Bedroom 2, Kitchen, Family Room, Bedroom 1, Laundry, Bonus Room, Primary Bathroom, Full Bath
Basement Full, Daylight, Partial, Fully Finished, Heated, Interior Access, Outside Entrance, Rear Entrance, Side Entrance, Space For Rooms, Walkout Level
Main Level Bedrooms 3
Interior
Interior Features Carpet, Ceiling Fan(s), Combination Kitchen/Dining, Combination Kitchen/Living, Dining Area, Floor Plan - Open, Pantry, Recessed Lighting, Soaking Tub, Wet/Dry Bar
Hot Water Electric
Heating Heat Pump - Electric BackUp
Cooling Central A/C, Ceiling Fan(s), Heat Pump(s), Programmable Thermostat
Flooring Carpet, Ceramic Tile, Laminated
Equipment Dishwasher, Oven/Range - Electric, Refrigerator
Furnishings No
Fireplace N
Window Features Screens,Sliding,Double Pane
Appliance Dishwasher, Oven/Range - Electric, Refrigerator
Heat Source Electric
Laundry Lower Floor, Hookup
Exterior
Exterior Feature Deck(s), Patio(s), Porch(es)
Garage Spaces 4.0
Fence Chain Link, Rear
Utilities Available Electric Available, Water Available
Water Access N
View River, Trees/Woods
Roof Type Composite,Asphalt
Accessibility None, Level Entry - Main
Porch Deck(s), Patio(s), Porch(es)
Road Frontage Road Maintenance Agreement
Total Parking Spaces 4
Garage N
Building
Lot Description Sloping
Story 2
Foundation Block
Sewer On Site Septic
Water Well
Architectural Style Ranch/Rambler
Level or Stories 2
Additional Building Above Grade, Below Grade
Structure Type Dry Wall
New Construction N
Schools
Elementary Schools Emerald Hill
Middle Schools Culpeper
High Schools Culpeper
School District Culpeper County Public Schools
Others
HOA Fee Include Road Maintenance
Senior Community No
Tax ID 11-A-4- -8
Ownership Fee Simple
SqFt Source Assessor
Security Features Main Entrance Lock,Monitored,Smoke Detector
Acceptable Financing Cash, Conventional, USDA, VA, Rural Development
Horse Property N
Listing Terms Cash, Conventional, USDA, VA, Rural Development
Financing Cash,Conventional,USDA,VA,Rural Development
Special Listing Condition Standard
Read Less
Want to know what your home might be worth? Contact us for a FREE valuation!

Our team is ready to help you sell your home for the highest possible price ASAP

Bought with Stephen R Gardner • EXP Realty, LLC

GET MORE INFORMATION





