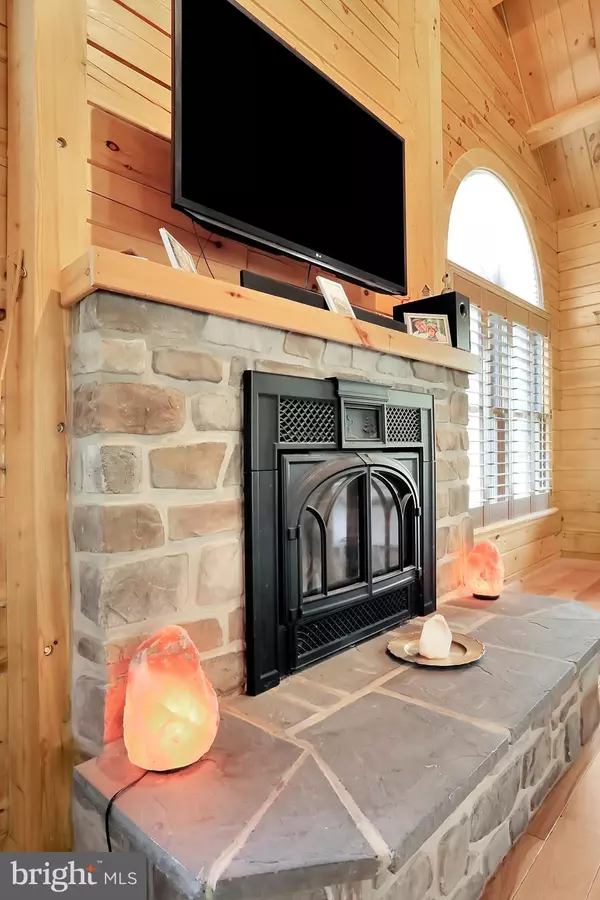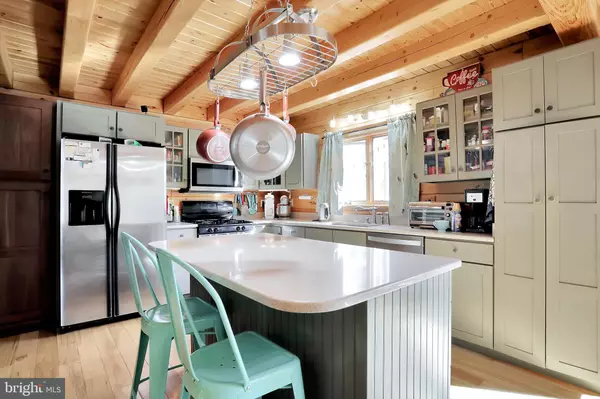$470,000
$470,000
For more information regarding the value of a property, please contact us for a free consultation.
320 DAWSON FARM LN Berkeley Springs, WV 25411
3 Beds
2 Baths
2,254 SqFt
Key Details
Sold Price $470,000
Property Type Single Family Home
Sub Type Detached
Listing Status Sold
Purchase Type For Sale
Square Footage 2,254 sqft
Price per Sqft $208
Subdivision Cacapon South
MLS Listing ID WVMO2000694
Sold Date 01/14/22
Style Contemporary
Bedrooms 3
Full Baths 2
HOA Fees $41/ann
HOA Y/N Y
Abv Grd Liv Area 2,254
Originating Board BRIGHT
Year Built 2005
Annual Tax Amount $1,881
Tax Year 2021
Lot Size 0.886 Acres
Acres 0.89
Property Description
Nestled at the end of a cul-de-sac in the charming Cacapon South subdivision, this post and beam construction log cabin awaits new owners. Imagine spending the winter enjoying the gorgeous stone fireplace or warm your home with two top of the line high efficiency gas furnaces. A buried 500 gallon propane tank conveys with the home. Built by Kuntz Brothers Builders, you will be impressed with the superior wall foundation, 5 inch solid wood hickory floors and outstanding craftsmanship. Featuring a fully open unfinished basement, it's ready for your finishing touches. Working from home? No problem as you have Xfinity Internet available. Wired for ADT, this home comes with a home security system to ease your mind. In the two car detached garage you will find plenty of space to store your vehicles, toys and hobbies. The garage is wired with a 100 AMP sub electrical panel for your convenience. Behind the property there are walking trails and a river, boasting plenty of privacy. The current homeowners have replaced most of the appliances, added LED lights, added a new 50 gallon hybrid water heater and Alexa ready smart lights. Make the qauint town of Berkeley Springs your home!
*American Home Shield "Shield Complete" Warranty Included*
Location
State WV
County Morgan
Zoning 101
Rooms
Other Rooms Living Room, Dining Room, Primary Bedroom, Bedroom 2, Bedroom 3, Kitchen, 2nd Stry Fam Ovrlk, Laundry, Loft, Bedroom 6
Basement Full, Connecting Stairway, Daylight, Partial, Heated, Outside Entrance, Interior Access, Space For Rooms, Unfinished, Walkout Level
Main Level Bedrooms 2
Interior
Interior Features Kitchen - Country, Kitchen - Island, Kitchen - Eat-In, Primary Bath(s), Upgraded Countertops, Window Treatments, Entry Level Bedroom, Wood Floors, Floor Plan - Open
Hot Water Bottled Gas
Heating Heat Pump(s)
Cooling Central A/C
Flooring Hardwood
Fireplaces Number 2
Fireplaces Type Fireplace - Glass Doors
Equipment Dishwasher, Disposal, Dryer, Microwave, Oven/Range - Gas, Refrigerator, Washer, Water Conditioner - Owned
Fireplace Y
Window Features Double Pane,Screens
Appliance Dishwasher, Disposal, Dryer, Microwave, Oven/Range - Gas, Refrigerator, Washer, Water Conditioner - Owned
Heat Source Electric
Exterior
Exterior Feature Deck(s)
Garage Garage Door Opener, Garage - Front Entry
Garage Spaces 2.0
Utilities Available Cable TV Available
Waterfront N
Water Access N
View Mountain, Water
Roof Type Asphalt,Architectural Shingle
Accessibility None
Porch Deck(s)
Total Parking Spaces 2
Garage Y
Building
Lot Description Cul-de-sac
Story 3
Foundation Permanent
Sewer Public Sewer
Water Well
Architectural Style Contemporary
Level or Stories 3
Additional Building Above Grade, Below Grade
Structure Type Dry Wall,Log Walls,Vaulted Ceilings,Wood Ceilings,Wood Walls
New Construction N
Schools
School District Morgan County Schools
Others
Senior Community No
Tax ID 08 2A002800000000
Ownership Fee Simple
SqFt Source Assessor
Security Features Smoke Detector
Special Listing Condition Standard
Read Less
Want to know what your home might be worth? Contact us for a FREE valuation!

Our team is ready to help you sell your home for the highest possible price ASAP

Bought with Renee L Waymire • NextHome Realty Select

GET MORE INFORMATION





