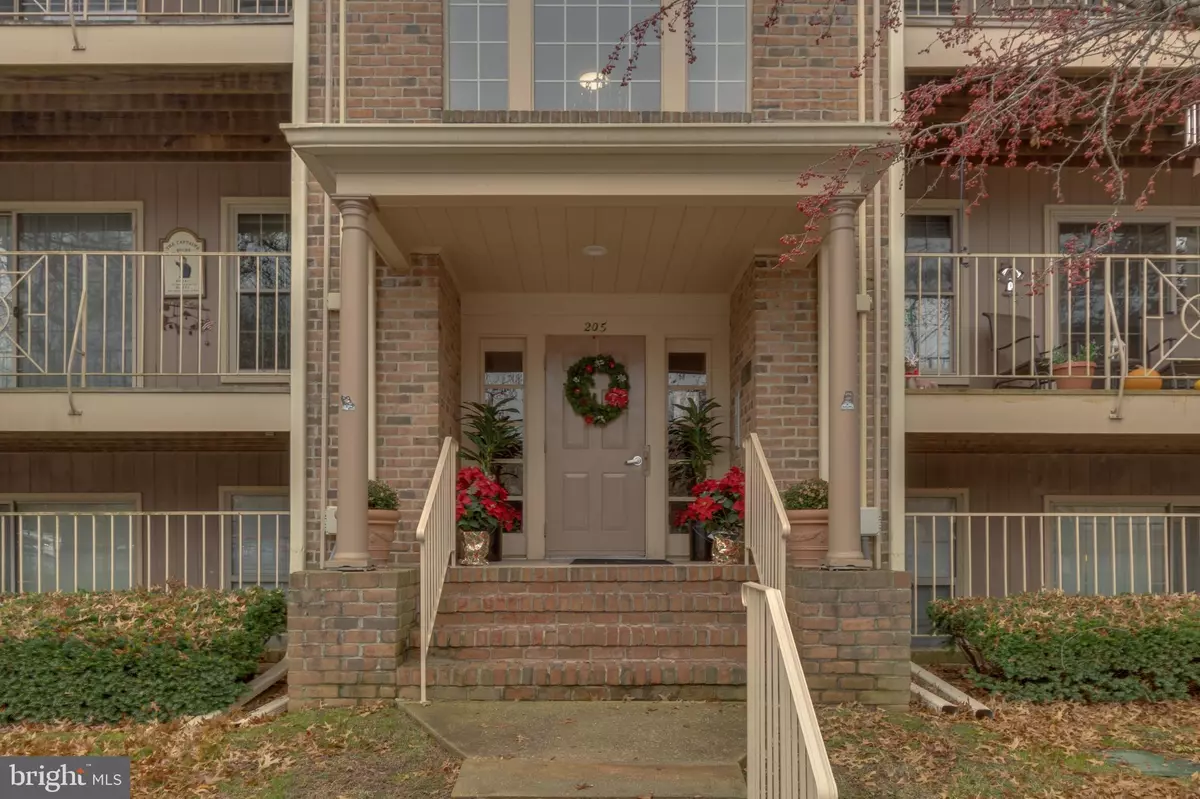$170,000
$169,900
0.1%For more information regarding the value of a property, please contact us for a free consultation.
205 CROSSE POINTE CT #3A Abingdon, MD 21009
3 Beds
2 Baths
1,200 SqFt
Key Details
Sold Price $170,000
Property Type Condo
Sub Type Condo/Co-op
Listing Status Sold
Purchase Type For Sale
Square Footage 1,200 sqft
Price per Sqft $141
Subdivision The Pointe
MLS Listing ID MDHR2005534
Sold Date 01/07/22
Style Traditional
Bedrooms 3
Full Baths 2
Condo Fees $223/mo
HOA Y/N N
Abv Grd Liv Area 1,200
Originating Board BRIGHT
Year Built 1989
Annual Tax Amount $1,383
Tax Year 2022
Property Description
WELCOME to 205 Crosse Pointe Ct, Unit 3A. Spacious 3rd Floor Condo with vaulted ceilings and chair rail in the living room/dining room. Three bedrooms and two full bathrooms. Newer carpet throughout. Eat in kitchen with granite counters, tiled back splash and all appliances included. Washer/Dryer in the unit! Wired for Fios and Cable. Lots of storage and closet space throughout. Large 16' x 6' balcony perfect to entertain and relax. Common area of building has upgraded carpeting. Secure entry with intercom system to screen and buzz in guests. Close to I-95, new commuter lot at Rt 24 and 924, APG, Marc/Amtrak, shopping and restaurants. Plenty of parking available in recently repaved parking lot. Being sold as-is.
Location
State MD
County Harford
Zoning R3
Rooms
Other Rooms Living Room, Dining Room, Primary Bedroom, Bedroom 2, Bedroom 3, Kitchen, Foyer, Laundry
Main Level Bedrooms 3
Interior
Interior Features Kitchen - Eat-In, Combination Dining/Living, Chair Railings, Upgraded Countertops, Primary Bath(s), Window Treatments, Floor Plan - Traditional
Hot Water Electric
Heating Heat Pump(s)
Cooling Ceiling Fan(s), Heat Pump(s), Programmable Thermostat
Flooring Carpet, Ceramic Tile
Equipment Dishwasher, Disposal, Exhaust Fan, Icemaker, Intercom, Microwave, Oven/Range - Electric, Refrigerator, Washer/Dryer Stacked, Water Heater
Furnishings No
Fireplace N
Window Features Bay/Bow,Screens
Appliance Dishwasher, Disposal, Exhaust Fan, Icemaker, Intercom, Microwave, Oven/Range - Electric, Refrigerator, Washer/Dryer Stacked, Water Heater
Heat Source Electric
Laundry Dryer In Unit, Washer In Unit
Exterior
Exterior Feature Balcony
Utilities Available Cable TV Available
Amenities Available Common Grounds
Water Access N
Accessibility None
Porch Balcony
Garage N
Building
Story 1
Unit Features Garden 1 - 4 Floors
Sewer Public Sewer
Water Public
Architectural Style Traditional
Level or Stories 1
Additional Building Above Grade
Structure Type Dry Wall,Vaulted Ceilings
New Construction N
Schools
Elementary Schools Abingdon
Middle Schools Edgewood
High Schools Edgewood
School District Harford County Public Schools
Others
Pets Allowed Y
HOA Fee Include Lawn Maintenance,Insurance,Snow Removal,Trash,Water
Senior Community No
Tax ID 1301230425
Ownership Fee Simple
Security Features Intercom,Main Entrance Lock,Smoke Detector
Acceptable Financing Cash, Conventional
Listing Terms Cash, Conventional
Financing Cash,Conventional
Special Listing Condition Standard
Pets Allowed Cats OK, Dogs OK
Read Less
Want to know what your home might be worth? Contact us for a FREE valuation!

Our team is ready to help you sell your home for the highest possible price ASAP

Bought with Carolyn Shoop • Streett Hopkins Real Estate, LLC

GET MORE INFORMATION





