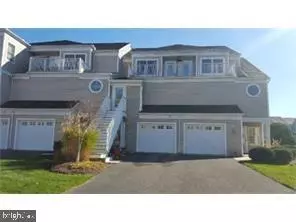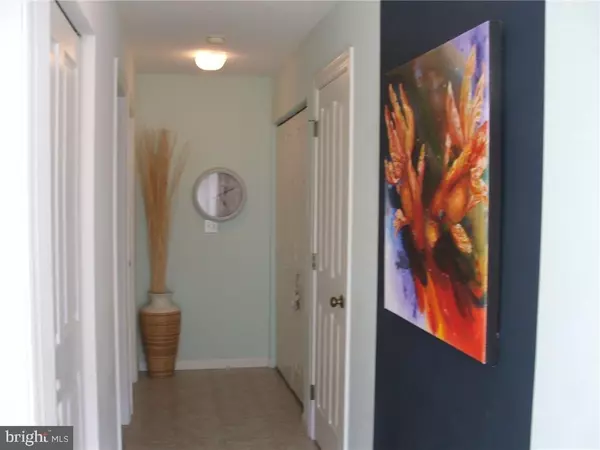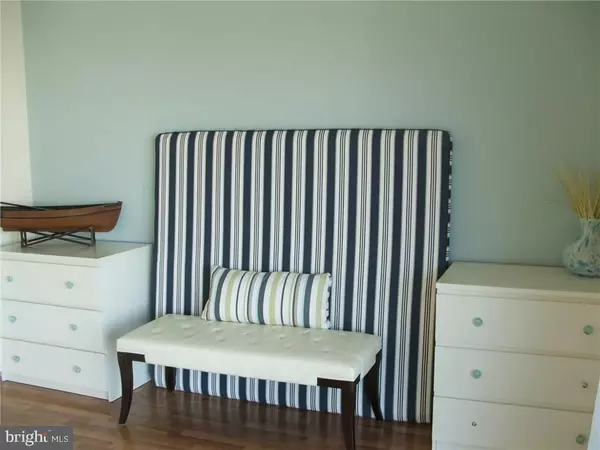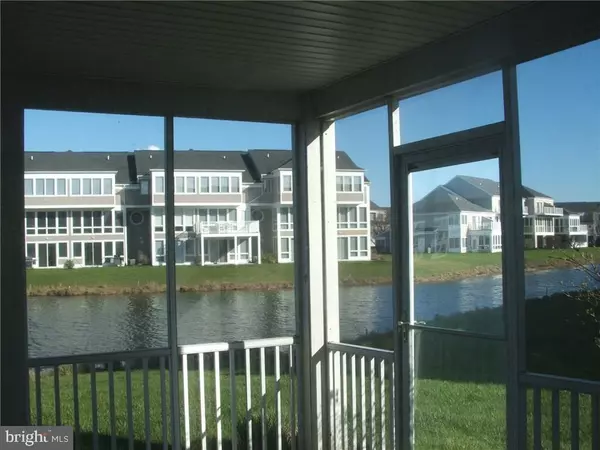$285,000
$289,000
1.4%For more information regarding the value of a property, please contact us for a free consultation.
38274 BAY VISTA DR #1204 Selbyville, DE 19975
3 Beds
4 Baths
2,000 SqFt
Key Details
Sold Price $285,000
Property Type Condo
Sub Type Condo/Co-op
Listing Status Sold
Purchase Type For Sale
Square Footage 2,000 sqft
Price per Sqft $142
Subdivision Bayville Shores
MLS Listing ID 1001016008
Sold Date 05/19/16
Style Contemporary
Bedrooms 3
Full Baths 3
Half Baths 1
Condo Fees $4,488
HOA Y/N N
Abv Grd Liv Area 2,000
Originating Board SCAOR
Year Built 2003
Property Description
Looking for a waterfront townhouse close to the uncrowded beaches of Fenwick Island? You've found it here in this Court Model end unit with fabulous water views. The first level features a spacious bedroom with connected bath and leads to the waterfront screened porch. The living level is completely open and has gleaming hardwood floors, gas fireplace, gourmet kitchen with stainless appliances and extra long breakfast bar, dining area to accommodate your family and friends, a half bath for your convenience and the roomy living room that opens onto an expansive sunroom with views of the spraying fountain and large lake. Upstairs you'll find a sunny guest bedroom and full bath plus the ensuite master with soaking tub, separate shower, dual sinks and private balcony that offers view of the bay and lake and stunning sunsets sunrises and tranquil sunsets. Reasonably priced for immediate occupancy and your summer enjoyment.
Location
State DE
County Sussex
Area Baltimore Hundred (31001)
Interior
Interior Features Attic, Breakfast Area, Entry Level Bedroom, Ceiling Fan(s), Window Treatments
Hot Water Electric
Heating Heat Pump(s)
Cooling Heat Pump(s)
Flooring Carpet, Hardwood, Tile/Brick
Fireplaces Number 1
Fireplaces Type Gas/Propane
Equipment Dishwasher, Disposal, Dryer - Electric, Exhaust Fan, Microwave, Oven/Range - Electric, Refrigerator, Washer, Water Heater
Furnishings No
Fireplace Y
Window Features Screens
Appliance Dishwasher, Disposal, Dryer - Electric, Exhaust Fan, Microwave, Oven/Range - Electric, Refrigerator, Washer, Water Heater
Exterior
Exterior Feature Deck(s), Porch(es), Enclosed, Screened
Amenities Available Basketball Courts, Boat Ramp, Fitness Center, Hot tub, Pier/Dock, Tot Lots/Playground, Pool - Outdoor, Swimming Pool, Tennis Courts, Water/Lake Privileges
Water Access Y
View Lake, Pond
Roof Type Unknown
Porch Deck(s), Porch(es), Enclosed, Screened
Garage Y
Building
Lot Description Landscaping
Story 3
Foundation Slab
Sewer Public Sewer
Water Public
Architectural Style Contemporary
Level or Stories 3+
Additional Building Above Grade
New Construction N
Schools
School District Indian River
Others
HOA Fee Include Lawn Maintenance
Tax ID 533-13.00-2.00-1204
Ownership Condominium
SqFt Source Estimated
Acceptable Financing Cash, Conventional
Listing Terms Cash, Conventional
Financing Cash,Conventional
Read Less
Want to know what your home might be worth? Contact us for a FREE valuation!

Our team is ready to help you sell your home for the highest possible price ASAP

Bought with DARLENE TRAVAGLINE • Long & Foster Real Estate, Inc.

GET MORE INFORMATION





