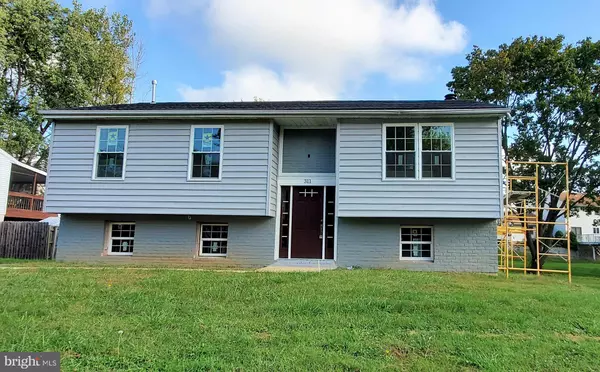$262,000
$275,000
4.7%For more information regarding the value of a property, please contact us for a free consultation.
311 HEMINGWAY DR Bel Air, MD 21014
5 Beds
3 Baths
1,074 SqFt
Key Details
Sold Price $262,000
Property Type Single Family Home
Sub Type Detached
Listing Status Sold
Purchase Type For Sale
Square Footage 1,074 sqft
Price per Sqft $243
Subdivision None Available
MLS Listing ID MDHR2005122
Sold Date 12/23/21
Style Split Foyer
Bedrooms 5
Full Baths 2
Half Baths 1
HOA Y/N N
Abv Grd Liv Area 1,074
Originating Board BRIGHT
Year Built 1971
Annual Tax Amount $2,960
Tax Year 2020
Lot Size 9,100 Sqft
Acres 0.21
Property Description
Rare Opportunity for Rehabber/Contractor to take over a desirable partially completed home In-Town Bel Air! Estate property has had major rehab started - but sellers plans have changed and now it is your chance to complete the project, pick up the ball and run with it! Plans and framing in place for a 4 or 5 Bedroom, 2-1/2 Bath home. Roof: Entirely new osb plywood and new Architectural Shingle Roof, New Carolina Bead Vinyl Siding. Orig. 1971 Aluminum wiring replaced with all new copper wiring with 200 Amp service & new meter, cat 5 in most rooms all BR's prewired for smoke/CO2 detectors. All new copper supply plumbing and all new PVC sanitary pluming in place, new sump pump . Mostly new ductwork, nat. gas furnace/CAC is in good cond, newer hot water heater in. LL has new French Doors out to a patio from Fam Rm or Primary BR with Raised Hearth Brick Fireplace, partially in is a walk-in closet and Dbl. vanity bath with "car-wash" multiple jet super shower. Upstairs the layout shows an open floor plan Kit/DR/LR with cathedral ceilings and new French Doors. New Pella windows throughout. Wonderful location in a settled neighborhood in Bel Air with a large level yard, driveway, shed and sidewalks.
Location
State MD
County Harford
Zoning R1
Rooms
Basement Connecting Stairway, Daylight, Full, Full, Outside Entrance, Rear Entrance, Walkout Level, Windows
Main Level Bedrooms 3
Interior
Interior Features Attic, Combination Dining/Living, Floor Plan - Open, Walk-in Closet(s), Wood Floors
Hot Water Natural Gas
Heating Forced Air
Cooling Central A/C
Flooring Hardwood
Fireplaces Number 1
Fireplaces Type Brick, Heatilator, Wood
Fireplace Y
Window Features Casement,Double Hung,Double Pane,Insulated,Vinyl Clad
Heat Source Natural Gas
Laundry Basement
Exterior
Garage Spaces 3.0
Water Access N
View Garden/Lawn
Roof Type Architectural Shingle
Street Surface Black Top
Accessibility None
Road Frontage City/County
Total Parking Spaces 3
Garage N
Building
Lot Description Level
Story 2
Foundation Block
Sewer Public Sewer
Water Public
Architectural Style Split Foyer
Level or Stories 2
Additional Building Above Grade
Structure Type Cathedral Ceilings
New Construction N
Schools
Elementary Schools Bel Air
School District Harford County Public Schools
Others
Senior Community No
Tax ID 1303022412
Ownership Fee Simple
SqFt Source Assessor
Acceptable Financing Cash, FHA 203(k), Private
Horse Property N
Listing Terms Cash, FHA 203(k), Private
Financing Cash,FHA 203(k),Private
Special Listing Condition Standard
Read Less
Want to know what your home might be worth? Contact us for a FREE valuation!

Our team is ready to help you sell your home for the highest possible price ASAP

Bought with Joseph Norman • Keller Williams Gateway LLC

GET MORE INFORMATION





