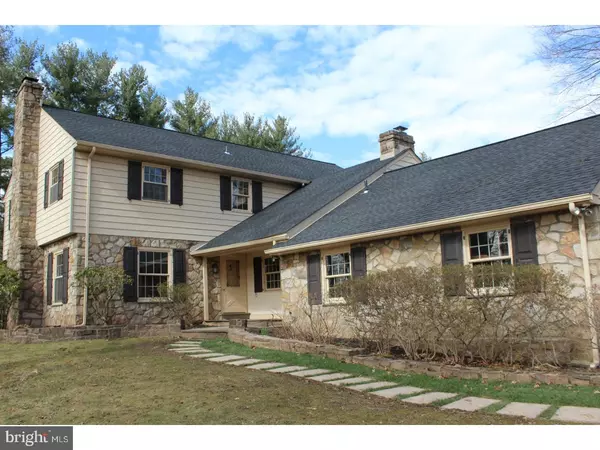$665,000
$689,900
3.6%For more information regarding the value of a property, please contact us for a free consultation.
1425 TOWNSHIP LINE RD Gwynedd Valley, PA 19437
5 Beds
3 Baths
3,403 SqFt
Key Details
Sold Price $665,000
Property Type Single Family Home
Sub Type Detached
Listing Status Sold
Purchase Type For Sale
Square Footage 3,403 sqft
Price per Sqft $195
Subdivision Gwynedd Valley
MLS Listing ID 1000254102
Sold Date 06/08/18
Style Colonial,Traditional
Bedrooms 5
Full Baths 2
Half Baths 1
HOA Y/N N
Abv Grd Liv Area 3,403
Originating Board TREND
Year Built 1970
Annual Tax Amount $8,499
Tax Year 2018
Lot Size 1.448 Acres
Acres 1.45
Lot Dimensions 267
Property Sub-Type Detached
Property Description
Come See This Exciting Property That Has Over $100,000 in Recent Upgrades And Improvements Which Include New Roof, New Shutters And Renovated Kitchen Just To Name A Few. Charming Home Located In A Much Sought After Section Of Gwynedd Valley, This Custom-Built Stone Home Has A Fabulous Floor Plan With A Warm Entrance Foyer And Gracious Staircase. The Foyer Leads To Large Sunlit Front to Back Living Room With Formal Fireplace. Adjoining Is Large Gracious Dining Room with Bay Window And Built-in Corner Cabinets, Square Delightful Breakfast Room With Sliding Doors to Back Screened-In Porch And Recently Remodeled Kitchen With White Cabinets And New Black Granite Counters. The Step Down Family Room Has Built-in Shelves, A Wet Bar, Fireplace And Is A Charming, Delightful Room. The Second Floor Presents The Master Bedroom With A Dressing Room, Ample Closet Space and Beautiful Bath. The Four Additional Spacious, Neutral Bedrooms With The Hall Bath Complete The Second Floor. Fifth Bedroom/Office/Playroom Is Added Bonus to Upstairs. This Home Has Beautiful Hardwood Floors Throughout the First Floor And New Carpeting On Second Floor As Well As Gorgeous Moldings And Chair Rails Along With a Neutral Decor. A New Roof, Shutters and Kitchen Remodel Are Just A Few Of The One Hundred Thousand In Upgrades And Improvements. Situated On A Private Partially Wooded Lot in Gwynedd Valley, This Home Is A Delightful Residence To Call Home.
Location
State PA
County Montgomery
Area Lower Gwynedd Twp (10639)
Zoning A
Rooms
Other Rooms Living Room, Dining Room, Primary Bedroom, Bedroom 2, Bedroom 3, Kitchen, Family Room, Bedroom 1, Laundry, Other, Attic
Basement Partial, Unfinished
Interior
Interior Features Primary Bath(s), Exposed Beams, Wet/Dry Bar, Stall Shower, Dining Area
Hot Water Electric
Heating Gas
Cooling Central A/C
Flooring Wood, Fully Carpeted, Vinyl, Tile/Brick
Fireplaces Number 1
Equipment Cooktop, Oven - Double, Dishwasher, Disposal
Fireplace Y
Window Features Bay/Bow
Appliance Cooktop, Oven - Double, Dishwasher, Disposal
Heat Source Natural Gas
Laundry Main Floor
Exterior
Exterior Feature Patio(s)
Parking Features Inside Access, Garage Door Opener
Garage Spaces 5.0
Utilities Available Cable TV
Water Access N
Roof Type Shingle
Accessibility None
Porch Patio(s)
Attached Garage 2
Total Parking Spaces 5
Garage Y
Building
Lot Description Level, Open, Trees/Wooded, Front Yard, Rear Yard, SideYard(s)
Story 2
Sewer Public Sewer
Water Public
Architectural Style Colonial, Traditional
Level or Stories 2
Additional Building Above Grade
New Construction N
Schools
High Schools Wissahickon Senior
School District Wissahickon
Others
Senior Community No
Tax ID 39-00-04453-008
Ownership Fee Simple
Security Features Security System
Read Less
Want to know what your home might be worth? Contact us for a FREE valuation!

Our team is ready to help you sell your home for the highest possible price ASAP

Bought with Connie Brady • RE/MAX Central - Blue Bell
GET MORE INFORMATION





