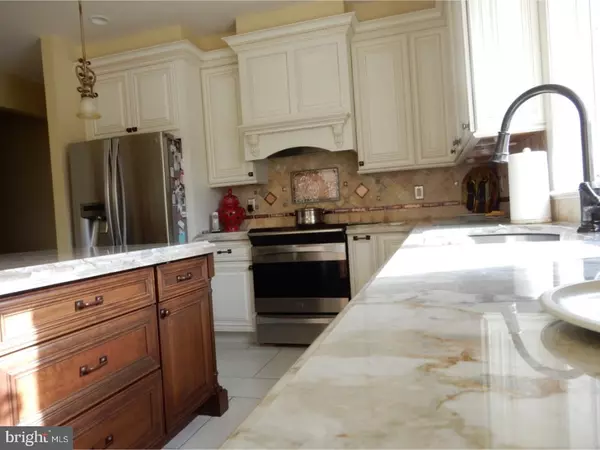$700,000
$699,998
For more information regarding the value of a property, please contact us for a free consultation.
23 STANDING TREE CIR Southampton, PA 18966
4 Beds
4 Baths
4,043 SqFt
Key Details
Sold Price $700,000
Property Type Single Family Home
Sub Type Detached
Listing Status Sold
Purchase Type For Sale
Square Footage 4,043 sqft
Price per Sqft $173
Subdivision Timber Valley
MLS Listing ID 1004786723
Sold Date 06/07/18
Style Colonial
Bedrooms 4
Full Baths 2
Half Baths 2
HOA Y/N N
Abv Grd Liv Area 4,043
Originating Board TREND
Year Built 1990
Annual Tax Amount $13,657
Tax Year 2018
Lot Size 0.970 Acres
Acres 0.97
Lot Dimensions 43000
Property Description
PRIME LOCATION! Nature-lover's delight! Exceptionally maintained and sparkling clean this beautiful brick front unique Colonial home is set on a large secluded 1 acre cul-de-sac lot surrounded with lush landscaping in TIMBER VALLEY. This home has been meticulously maintained and provides you with peace of mind. Big ticket items have been taken care of for you and offers 4 finished bedrooms, 2 full baths and 2 1/2 Baths, stunning dual circulation redesign kitchen with custom made antique cream cabinetry, gorgeous granite counters, ceramic tiles, oversized island, custom pantry, tiled backsplash, custom lighting & high-end appliances; extended breakfast room; sunken family room & weather proof sliding glass door; 2-story first floor office; generously sized formal living & dining rooms; luxurious master suite features with plenty closets, dressing room and a sumptuous spa bath w/ walk-in shower; custom moldings t/o; all bathrooms were remodeled and gorgeous; newer roof; 2-zone HVAC; newer hot water heater; newer thermal windows; fully finished basement with a wet bar, play area and movie zone; resort-like setting in back yard with in ground swimming pool w/extensive concrete patio beautifully landscaped and privately enclosed with aluminum fencing; shed used for pool equipment; large yard still available for play space and quiet cul-de-sac setting. Circular driveway and the huge side driveway with red pavers. Everything done in good taste and kept in immaculate condition. This house is a beauty...located within the award-winning Council Rock School District.
Location
State PA
County Bucks
Area Northampton Twp (10131)
Zoning R1
Rooms
Other Rooms Living Room, Dining Room, Primary Bedroom, Bedroom 2, Bedroom 3, Kitchen, Family Room, Bedroom 1, Laundry, Other
Basement Full, Fully Finished
Interior
Interior Features Primary Bath(s), Kitchen - Island, Butlers Pantry, Skylight(s), Ceiling Fan(s), WhirlPool/HotTub, Wet/Dry Bar, Intercom, Kitchen - Eat-In
Hot Water Electric
Heating Electric, Forced Air
Cooling Central A/C
Flooring Wood, Fully Carpeted, Tile/Brick, Stone
Fireplaces Number 1
Equipment Built-In Range, Dishwasher, Disposal
Fireplace Y
Window Features Energy Efficient,Replacement
Appliance Built-In Range, Dishwasher, Disposal
Heat Source Electric
Laundry Main Floor
Exterior
Exterior Feature Patio(s), Porch(es)
Parking Features Inside Access, Garage Door Opener
Garage Spaces 6.0
Fence Other
Pool In Ground
Utilities Available Cable TV
Water Access N
Roof Type Pitched
Accessibility None
Porch Patio(s), Porch(es)
Attached Garage 3
Total Parking Spaces 6
Garage Y
Building
Lot Description Cul-de-sac, Level, Front Yard, Rear Yard, SideYard(s)
Story 2
Foundation Concrete Perimeter
Sewer Public Sewer
Water Public
Architectural Style Colonial
Level or Stories 2
Additional Building Above Grade
Structure Type Cathedral Ceilings
New Construction N
Schools
School District Council Rock
Others
Senior Community No
Tax ID 31-038-120
Ownership Fee Simple
Security Features Security System
Acceptable Financing Conventional, VA, FHA 203(b)
Listing Terms Conventional, VA, FHA 203(b)
Financing Conventional,VA,FHA 203(b)
Read Less
Want to know what your home might be worth? Contact us for a FREE valuation!

Our team is ready to help you sell your home for the highest possible price ASAP

Bought with Ilya Markman • RE/MAX Elite

GET MORE INFORMATION





