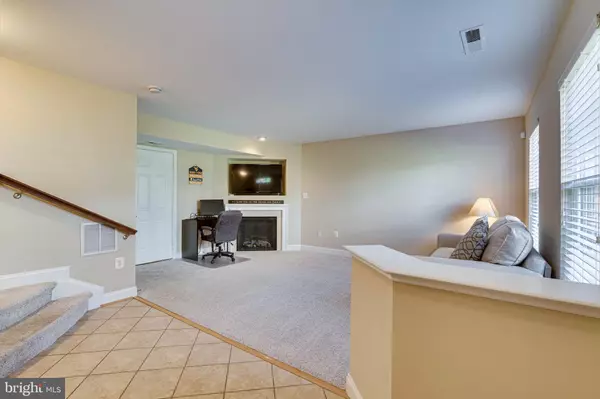$415,000
$414,900
For more information regarding the value of a property, please contact us for a free consultation.
2604 RIVER BASIN Woodbridge, VA 22191
3 Beds
3 Baths
1,980 SqFt
Key Details
Sold Price $415,000
Property Type Townhouse
Sub Type Interior Row/Townhouse
Listing Status Sold
Purchase Type For Sale
Square Footage 1,980 sqft
Price per Sqft $209
Subdivision River Oaks
MLS Listing ID VAPW2010064
Sold Date 12/09/21
Style Colonial
Bedrooms 3
Full Baths 2
Half Baths 1
HOA Fees $95/mo
HOA Y/N Y
Abv Grd Liv Area 1,600
Originating Board BRIGHT
Year Built 2007
Annual Tax Amount $4,220
Tax Year 2021
Lot Size 1,660 Sqft
Acres 0.04
Property Description
Stunning 3BR, 2.5BA stone-front interior townhouse with attached 2 car garage in sought after River Oaks neighborhood! Brand new HVAC, and many upgrades throughout. Bright living area cheerfully welcomes any visitor. Spacious recreation room with gas fireplace will be the "fun center" for you and your guests. Two car garage offers entrance to the main level. Upgraded LVP flooring on upper level. Elegant living/dining room combination will accommodate large family gatherings. Gourmet kitchen with granite counters, newer stainless steel appliances, ample cabinets and recessed lighting. Large breakfast nook opens onto a deck to expand leisure activities to the outdoors. Upstairs, primary bedroom suite with vaulted ceiling, walk-in closet and private luxury bath. Secondary bedrooms offer plenty of space for sleep, storage or play. Laundry room is located on bedroom level. Conveniently located to major commuter routes, shops and restaurants. This is the perfect place to call home.
Location
State VA
County Prince William
Zoning R6
Rooms
Other Rooms Living Room, Dining Room, Primary Bedroom, Bedroom 2, Bedroom 3, Kitchen, Foyer, Breakfast Room, Laundry, Recreation Room, Primary Bathroom, Full Bath, Half Bath
Basement Daylight, Partial, Front Entrance, Heated, Outside Entrance, Rear Entrance
Interior
Interior Features Carpet, Dining Area, Floor Plan - Open, Kitchen - Gourmet, Pantry, Primary Bath(s), Recessed Lighting, Upgraded Countertops, Walk-in Closet(s), Crown Moldings, Combination Dining/Living, Breakfast Area, Ceiling Fan(s), Kitchen - Eat-In, Kitchen - Table Space, Tub Shower, Soaking Tub
Hot Water Electric
Heating Forced Air
Cooling Central A/C, Ceiling Fan(s)
Flooring Ceramic Tile, Luxury Vinyl Plank, Carpet
Fireplaces Number 1
Fireplaces Type Gas/Propane, Mantel(s)
Equipment Stainless Steel Appliances, Stove, Washer, Built-In Microwave, Dishwasher, Disposal, Dryer, Icemaker, Refrigerator
Fireplace Y
Appliance Stainless Steel Appliances, Stove, Washer, Built-In Microwave, Dishwasher, Disposal, Dryer, Icemaker, Refrigerator
Heat Source Natural Gas
Laundry Upper Floor
Exterior
Exterior Feature Deck(s)
Parking Features Garage - Rear Entry, Garage Door Opener
Garage Spaces 2.0
Amenities Available Common Grounds, Community Center, Jog/Walk Path, Party Room, Tennis Courts, Tot Lots/Playground
Water Access N
Accessibility Other
Porch Deck(s)
Attached Garage 2
Total Parking Spaces 2
Garage Y
Building
Lot Description Interior, Landscaping
Story 3
Foundation Other
Sewer Public Sewer
Water Public
Architectural Style Colonial
Level or Stories 3
Additional Building Above Grade, Below Grade
Structure Type Vaulted Ceilings
New Construction N
Schools
School District Prince William County Public Schools
Others
HOA Fee Include Trash,Snow Removal,Insurance,Management,Pool(s)
Senior Community No
Tax ID 8289-88-2809
Ownership Fee Simple
SqFt Source Assessor
Special Listing Condition Standard
Read Less
Want to know what your home might be worth? Contact us for a FREE valuation!

Our team is ready to help you sell your home for the highest possible price ASAP

Bought with Alfonso Torres • EXP Realty, LLC

GET MORE INFORMATION





