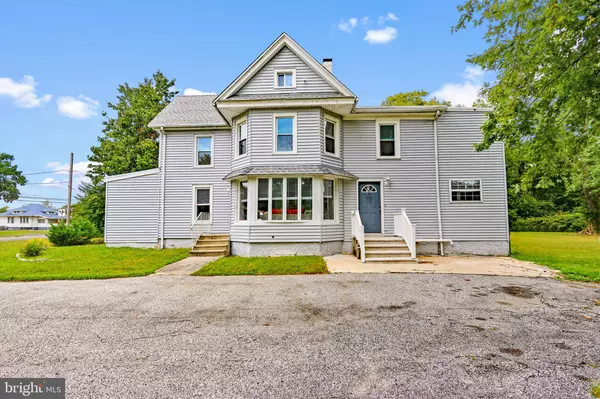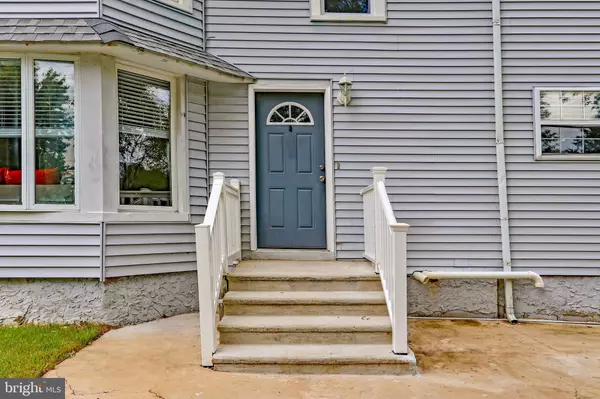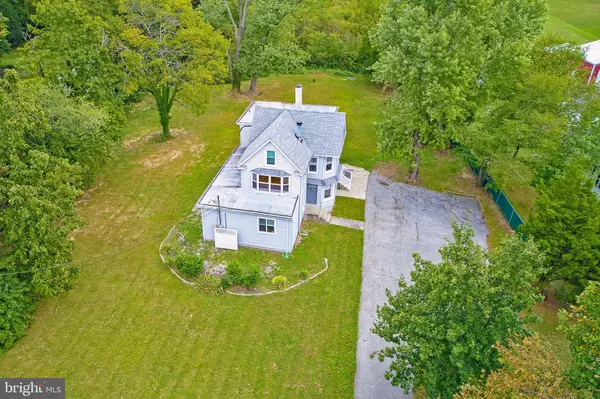$280,000
$270,000
3.7%For more information regarding the value of a property, please contact us for a free consultation.
1769 S MAIN RD Vineland, NJ 08360
5 Beds
2 Baths
2,463 SqFt
Key Details
Sold Price $280,000
Property Type Single Family Home
Sub Type Detached
Listing Status Sold
Purchase Type For Sale
Square Footage 2,463 sqft
Price per Sqft $113
Subdivision None Available
MLS Listing ID NJCB2002258
Sold Date 12/07/21
Style Farmhouse/National Folk
Bedrooms 5
Full Baths 2
HOA Y/N N
Abv Grd Liv Area 2,463
Originating Board BRIGHT
Year Built 1917
Annual Tax Amount $6,076
Tax Year 2020
Lot Size 4.350 Acres
Acres 4.35
Lot Dimensions 0.00 x 0.00
Property Description
Welcome to 1769 S Main Rd, Vineland! This 5 Bed, 2 Bath renovated property keeps its 1910's Victorian charm with modern updates and functionality. Situated on more than 4 Acres with plenty of possibilities. The heart of the home is the updated kitchen with stainless steel appliances, recessed lighting, granite countertops, pantry and hardwood floors. Hardwood floors continue into the Living Room, which is full of natural light from bay window. Front of the house features Main Floor Bedroom connected to bonus room and access to the full bath with tub/shower combo - an ideal setup for a In-Law Suite. Washer/Dryer conveniently located in wash closet off Kitchen hallway, as well as an additional main floor bonus room. Second floor features four fully updated and generously sized bedrooms and additional full bath. Multi-zone heat and central air, located in the walk-up attic and basement. Many updates in the last 5 years (2017) including new septic, floors, windows, HVAC, water heater, siding and more! The lot offers plenty of possibilities with large paved driveway and parking area, large cleared lots in front and rear of the house and more than 4 acres behind the home. Conveniently located in Vineland, with convenient access to Routes 55 and 40 - and easy drives to Jersey Shore, Philadelphia and Delaware! Schedule your tour today!
Location
State NJ
County Cumberland
Area Vineland City (20614)
Zoning R5
Rooms
Other Rooms Living Room, Dining Room, Bedroom 2, Bedroom 3, Bedroom 4, Bedroom 5, Kitchen, Basement, Office, Bathroom 1, Attic, Bonus Room, Full Bath
Basement Partial, Unfinished
Interior
Interior Features Attic, Combination Kitchen/Dining, Kitchen - Eat-In, Pantry, Recessed Lighting, Tub Shower, Upgraded Countertops, Window Treatments, Wood Floors
Hot Water Natural Gas
Heating Forced Air
Cooling Central A/C
Equipment Built-In Microwave, Dishwasher, Dryer, Washer
Fireplace N
Window Features Bay/Bow,Replacement
Appliance Built-In Microwave, Dishwasher, Dryer, Washer
Heat Source Natural Gas
Laundry Main Floor
Exterior
Garage Spaces 6.0
Water Access N
Accessibility 2+ Access Exits
Total Parking Spaces 6
Garage N
Building
Lot Description Front Yard, Partly Wooded, Rear Yard
Story 2
Foundation Stone
Sewer On Site Septic
Water Public
Architectural Style Farmhouse/National Folk
Level or Stories 2
Additional Building Above Grade, Below Grade
New Construction N
Schools
School District City Of Vineland Board Of Education
Others
Senior Community No
Tax ID 14-05902-00092
Ownership Fee Simple
SqFt Source Estimated
Acceptable Financing Cash, Conventional, FHA, VA
Listing Terms Cash, Conventional, FHA, VA
Financing Cash,Conventional,FHA,VA
Special Listing Condition Standard
Read Less
Want to know what your home might be worth? Contact us for a FREE valuation!

Our team is ready to help you sell your home for the highest possible price ASAP

Bought with Eugene J Kelley • Keller Williams Prime Realty

GET MORE INFORMATION





