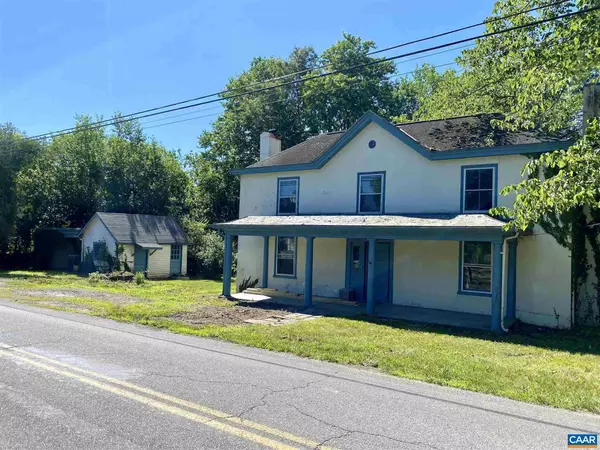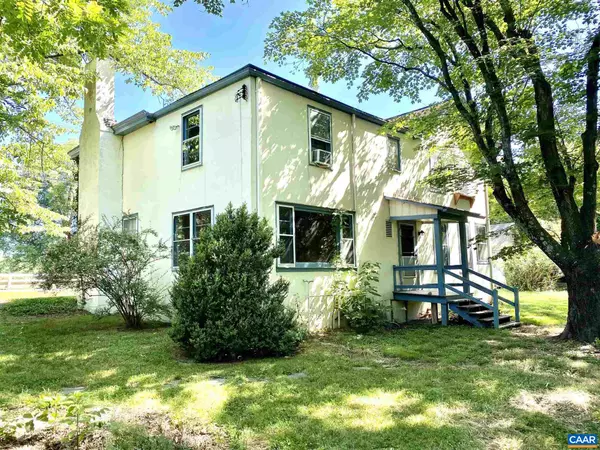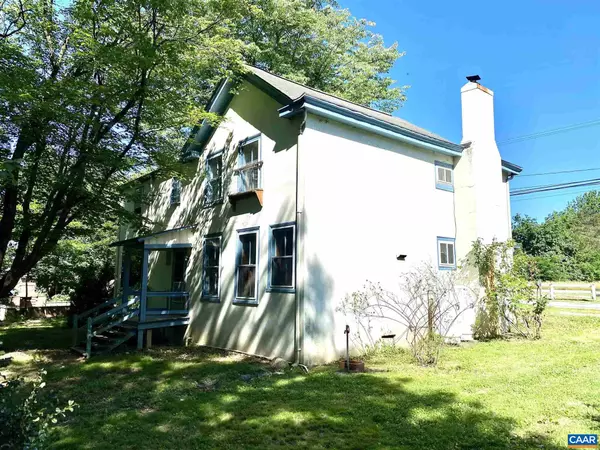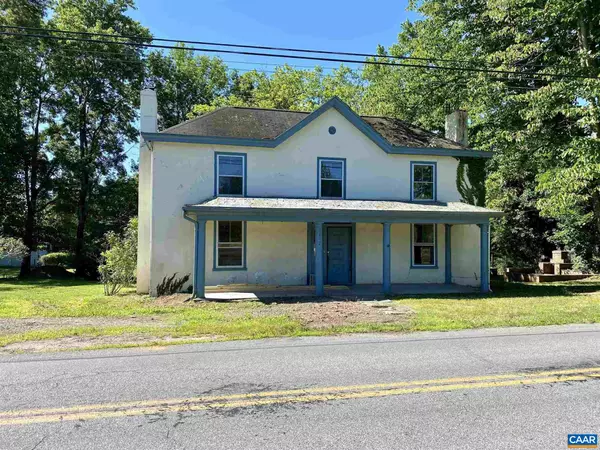$270,000
$295,000
8.5%For more information regarding the value of a property, please contact us for a free consultation.
6417 HILLSBORO LN LN Crozet, VA 22932
3 Beds
2 Baths
2,400 SqFt
Key Details
Sold Price $270,000
Property Type Single Family Home
Sub Type Detached
Listing Status Sold
Purchase Type For Sale
Square Footage 2,400 sqft
Price per Sqft $112
Subdivision Unknown
MLS Listing ID 618935
Sold Date 12/02/21
Style Colonial,Farmhouse/National Folk
Bedrooms 3
Full Baths 2
HOA Y/N N
Abv Grd Liv Area 2,400
Originating Board CAAR
Year Built 1870
Annual Tax Amount $2,601
Tax Year 2021
Lot Size 1.410 Acres
Acres 1.41
Property Description
A village setting with close proximity to Old Trail, schools and Crozet with easy access to Interstate 64. c.1870 residence and four contributing historic structures in the Greenwood-Afton Rural Historic District. All of these structures are eligible for historic tax credits. This is a wonderful property in need of a complete restoration but with endless possibilities and tremendous potential. The structures include a garage (roof needs replacing), barn with chicken coop, old greenhouse foundation, potting shed and barbecue terrace with soapstone floor and brick knee wall, better than a fire pit. Open land with ample space for farm animals and gardening. This is a "PROJECT". Priced under county assessment. Residential Village zoning offers many different opportunities. Homestay potential.,Fireplace in Dining Room,Fireplace in Living Room
Location
State VA
County Albemarle
Zoning VR
Interior
Interior Features Wood Stove
Heating Radiant
Cooling Window Unit(s)
Flooring Hardwood, Wood, Vinyl
Fireplaces Number 2
Fireplaces Type Brick
Fireplace Y
Window Features Double Hung
Heat Source Propane - Owned
Exterior
Exterior Feature Patio(s), Porch(es)
Parking Features Garage - Front Entry
Amenities Available Art Studio
View Courtyard, Garden/Lawn
Roof Type Composite,Metal
Farm Other,Livestock,Horse,Poultry
Accessibility None
Porch Patio(s), Porch(es)
Road Frontage Public
Garage Y
Building
Lot Description Sloping, Open, Partly Wooded, Private, Secluded
Story 2
Foundation Brick/Mortar, Concrete Perimeter, Crawl Space
Sewer Septic Exists
Water Well
Architectural Style Colonial, Farmhouse/National Folk
Level or Stories 2
Additional Building Above Grade, Below Grade
New Construction N
Schools
Elementary Schools Brownsville
Middle Schools Henley
High Schools Western Albemarle
School District Albemarle County Public Schools
Others
Ownership Other
Acceptable Financing Seller Financing
Horse Property Y
Horse Feature Horses Allowed
Listing Terms Seller Financing
Financing Seller Financing
Special Listing Condition Standard
Read Less
Want to know what your home might be worth? Contact us for a FREE valuation!

Our team is ready to help you sell your home for the highest possible price ASAP

Bought with MO COVINGTON • FRANK HARDY SOTHEBY'S INTERNATIONAL REALTY

GET MORE INFORMATION





