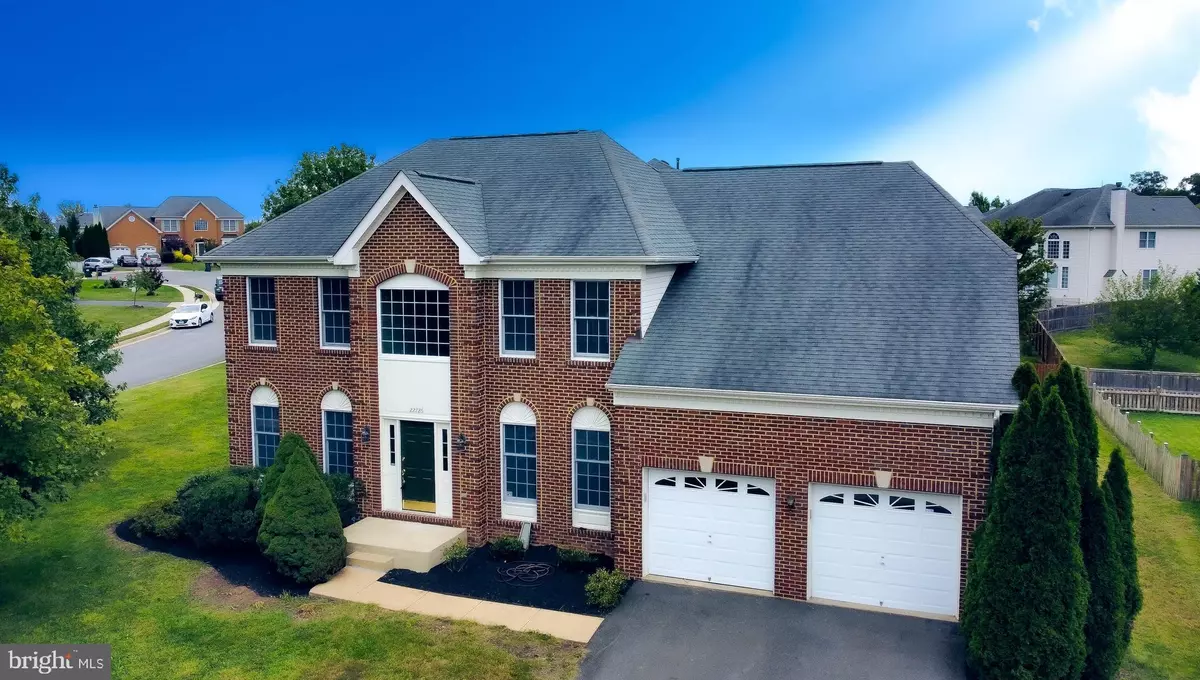$895,000
$899,000
0.4%For more information regarding the value of a property, please contact us for a free consultation.
22726 OATLANDS GROVE PL Ashburn, VA 20148
4 Beds
4 Baths
4,175 SqFt
Key Details
Sold Price $895,000
Property Type Single Family Home
Sub Type Detached
Listing Status Sold
Purchase Type For Sale
Square Footage 4,175 sqft
Price per Sqft $214
Subdivision Loudoun Valley Estates
MLS Listing ID VALO2009328
Sold Date 11/29/21
Style Colonial
Bedrooms 4
Full Baths 3
Half Baths 1
HOA Fees $138/mo
HOA Y/N Y
Abv Grd Liv Area 3,009
Originating Board BRIGHT
Year Built 2004
Annual Tax Amount $7,423
Tax Year 2021
Lot Size 0.290 Acres
Acres 0.29
Property Description
***STUNNING 4 BEDROOM/3.5 BATH COLONIAL IN SOUGHT AFTER LOUDOUN VALLEY ESTATES! THIS HOME FEATURES A 2 STORY FOYER AND 2 STORY GREAT ROOM W/ GAS FIREPLACE. FORMAL LIVING AND DINING ROOMS, A MAIN LEVEL STUDY, AND GOURMET KITCHEN W/ GRANITE COUNTERS AND SS APPLIANCES! UPSTAIRS, YOU'LL FIND A LUXURY MASTER SUITE W/ SITTING ROOM, WALK IN CLOSET AND LUX BATH W/ SOAKING TUB, 3 ADDITIONAL LARGE BEDROOMS, AND A FULL BATH. THE FULLY FINISHED WALK UP LOWER LEVEL IS AN ENTERTAINERS DREAM AND FEATURES A THEATER ROOM, WET BAR W/ GRANITE COUNTERS, A PRIVATE HOBBY OR STUDY ROOM, AND ADDITIONAL WIDE OPEN SPACE FOR GAMING AND MORE! RECENT UPDATES INCLUDE: HARDWOOD FLOORING, CARPET, PAINT, FIXTURES, WATER HEATER, HVAC AND MORE! THIS HOME IS JUST MINUTES TO THE ASHBURN METRO, THE DULLES GREENWAY, LOUDOUN CO PARKWAY, SHOPPING, DINING, BRAMBLETON AND MORE! *****QUICK 30 DAY CLOSING - NO RENT BACK NEEDED****
Location
State VA
County Loudoun
Zoning 05
Rooms
Basement Fully Finished, Walkout Stairs, Windows
Interior
Interior Features Bar, Built-Ins, Chair Railings, Crown Moldings, Family Room Off Kitchen, Formal/Separate Dining Room, Kitchen - Eat-In, Kitchen - Gourmet, Kitchen - Island, Recessed Lighting, Soaking Tub, Upgraded Countertops, Walk-in Closet(s), Wood Floors
Hot Water Natural Gas
Heating Forced Air
Cooling Central A/C
Flooring Ceramic Tile, Hardwood, Carpet
Fireplaces Number 1
Fireplaces Type Gas/Propane
Equipment Built-In Microwave, Cooktop, Dishwasher, Disposal, Icemaker, Oven - Wall, Refrigerator, Stainless Steel Appliances
Fireplace Y
Appliance Built-In Microwave, Cooktop, Dishwasher, Disposal, Icemaker, Oven - Wall, Refrigerator, Stainless Steel Appliances
Heat Source Natural Gas
Laundry Main Floor
Exterior
Exterior Feature Patio(s)
Parking Features Garage - Front Entry
Garage Spaces 4.0
Amenities Available Bike Trail, Common Grounds, Jog/Walk Path, Fitness Center, Pool - Outdoor, Tot Lots/Playground
Water Access N
Accessibility None
Porch Patio(s)
Attached Garage 2
Total Parking Spaces 4
Garage Y
Building
Lot Description Corner, No Thru Street
Story 3
Foundation Concrete Perimeter
Sewer Public Sewer
Water Public
Architectural Style Colonial
Level or Stories 3
Additional Building Above Grade, Below Grade
New Construction N
Schools
Elementary Schools Rosa Lee Carter
Middle Schools Stone Hill
High Schools Rock Ridge
School District Loudoun County Public Schools
Others
HOA Fee Include Trash,Snow Removal
Senior Community No
Tax ID 121189270000
Ownership Fee Simple
SqFt Source Assessor
Security Features Electric Alarm
Special Listing Condition Standard
Read Less
Want to know what your home might be worth? Contact us for a FREE valuation!

Our team is ready to help you sell your home for the highest possible price ASAP

Bought with Kamalia Emerson • Samson Properties

GET MORE INFORMATION





