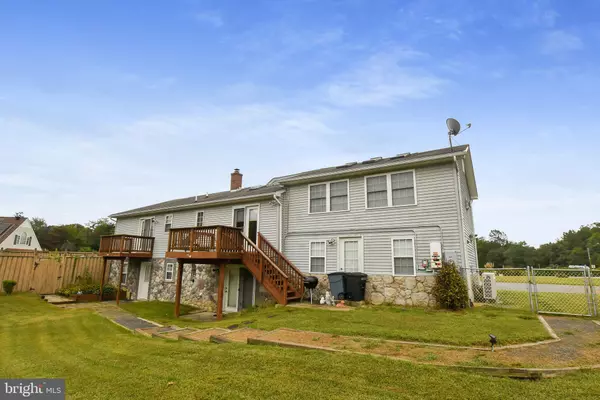$400,000
$400,000
For more information regarding the value of a property, please contact us for a free consultation.
11915 MILL BRIDGE RD Lusby, MD 20657
5 Beds
3 Baths
3,122 SqFt
Key Details
Sold Price $400,000
Property Type Single Family Home
Sub Type Detached
Listing Status Sold
Purchase Type For Sale
Square Footage 3,122 sqft
Price per Sqft $128
Subdivision None Available
MLS Listing ID MDCA2002036
Sold Date 11/24/21
Style Split Foyer
Bedrooms 5
Full Baths 3
HOA Y/N N
Abv Grd Liv Area 2,158
Originating Board BRIGHT
Year Built 1993
Annual Tax Amount $3,812
Tax Year 2011
Lot Size 1.000 Acres
Acres 1.0
Property Description
No HOA!
This immaculate, extremely spacious Split foyer with an open floor plan is on a level 1 acre lot. This is the home not to miss and it's priced to sell. Includes 5 bedrooms, 3 baths, In-ground pool, fenced yard, finished basement with a Kitchenette. The pool has not been opened since 2018 but has been serviced before through A1 Pool company- seems to be in good condition - Pool equipment included. The gas fireplace has never been used - seems to be in good condition.
Solar Panels and alarm systems are leased through SunRun and are transferable for free with a credit check. Credit check can be skipped for a $250 fee.
Property is being sold as is. Subject to 3rd Party Approval.
Location
State MD
County Calvert
Zoning R-1
Rooms
Other Rooms Living Room, Primary Bedroom, Bedroom 2, Bedroom 3, Bedroom 4, Kitchen, Game Room, Family Room, In-Law/auPair/Suite, Laundry, Other, Efficiency (Additional)
Basement Rear Entrance, Full, Fully Finished, Improved, Outside Entrance, Walkout Level
Main Level Bedrooms 3
Interior
Interior Features Kitchen - Country, Combination Kitchen/Dining, Combination Kitchen/Living, Floor Plan - Open
Hot Water Electric
Heating Heat Pump - Electric BackUp
Cooling Ceiling Fan(s), Heat Pump(s)
Flooring Vinyl, Carpet
Fireplaces Number 1
Fireplaces Type Equipment, Gas/Propane
Equipment Dishwasher, Exhaust Fan, Oven/Range - Electric, Range Hood, Refrigerator
Fireplace Y
Window Features Insulated,Screens
Appliance Dishwasher, Exhaust Fan, Oven/Range - Electric, Range Hood, Refrigerator
Heat Source Electric
Exterior
Exterior Feature Deck(s)
Fence Fully, Rear, Privacy
Pool In Ground
Water Access N
Roof Type Asphalt
Accessibility None
Porch Deck(s)
Garage N
Building
Lot Description Backs to Trees, Cleared, Level
Story 2
Foundation Permanent
Sewer Septic Exists
Water Well
Architectural Style Split Foyer
Level or Stories 2
Additional Building Above Grade, Below Grade
Structure Type Vaulted Ceilings
New Construction N
Schools
Elementary Schools Dowell
Middle Schools Mill Creek
High Schools Patuxent
School District Calvert County Public Schools
Others
Senior Community No
Tax ID 0501202898
Ownership Fee Simple
SqFt Source Assessor
Acceptable Financing Cash, Conventional, FHA, VA, USDA
Horse Property N
Listing Terms Cash, Conventional, FHA, VA, USDA
Financing Cash,Conventional,FHA,VA,USDA
Special Listing Condition Standard
Read Less
Want to know what your home might be worth? Contact us for a FREE valuation!

Our team is ready to help you sell your home for the highest possible price ASAP

Bought with Laura Ann Holley • O'Brien Realty

GET MORE INFORMATION





