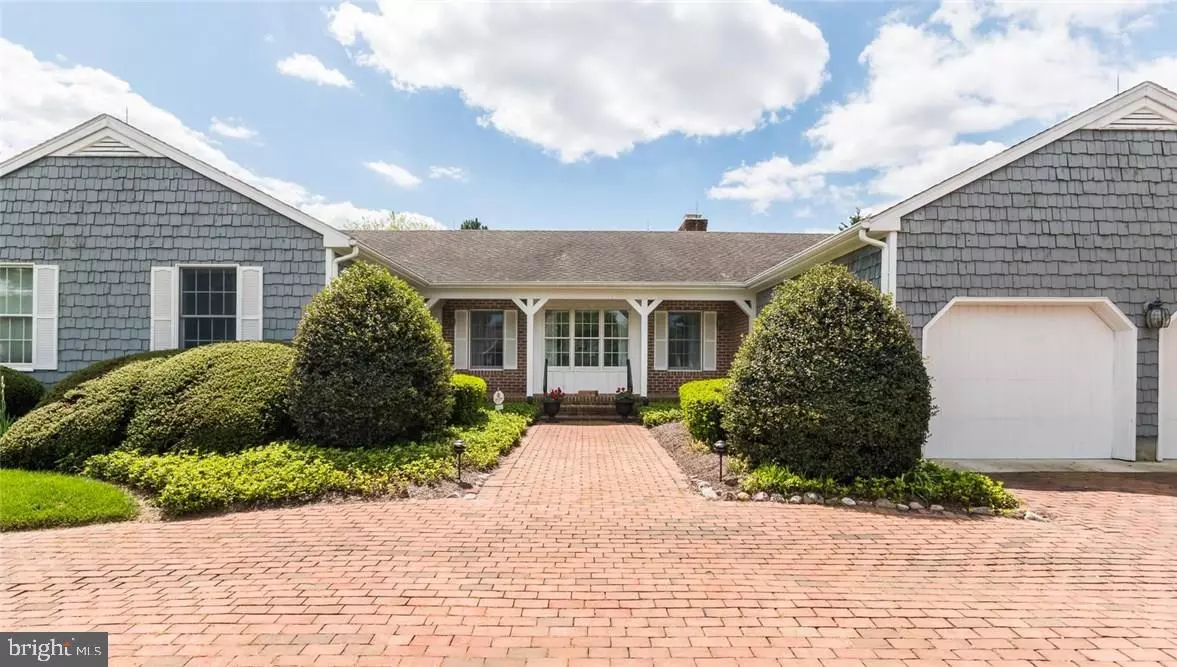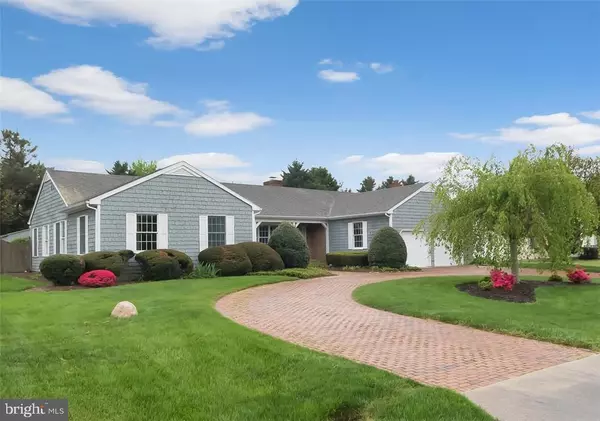$406,000
$410,000
1.0%For more information regarding the value of a property, please contact us for a free consultation.
31046 EDGEWATER DR Lewes, DE 19958
3 Beds
3 Baths
2,560 SqFt
Key Details
Sold Price $406,000
Property Type Single Family Home
Sub Type Detached
Listing Status Sold
Purchase Type For Sale
Square Footage 2,560 sqft
Price per Sqft $158
Subdivision Edgewater Estates
MLS Listing ID 1001506570
Sold Date 06/02/17
Style Coastal,Rambler,Ranch/Rambler
Bedrooms 3
Full Baths 2
Half Baths 1
HOA Y/N N
Abv Grd Liv Area 2,560
Originating Board SCAOR
Year Built 1986
Lot Size 0.370 Acres
Acres 0.37
Lot Dimensions 100 x 160 x 100 x
Property Description
SINGLE LEVEL LUXURY IN POPULAR EDGEWATER ESTATES. Martha?s Vineyard inspired, open concept function for entertaining and everyday life. Come home to refined relaxation featuring hardwood & tile floors throughout, home office with old school library vibe, the warmth of the focal gas fireplace while family & friends gather around the 12? x 3? butcher block center island centerpiece of the Great Room, 4-Season Sun Room / Dining Room or Family Room with fun outdoor spaces & fenced yard. Owner?s wing separate from Guest / Kids? wing. Full masonry, wood burning fireplace converted to gas ? easily converted back to wood burning at buyer?s discretion. Community boat launch to Red Mill Pond, Delaware?s largest fresh water lake; home to fishing, water sports & tranquility. A community of fine homes and friendly neighbors, where boats and recreational vehicles are welcome. The negotiated sales price was $420,000. As a result of the home inspection, the seller contributed $14,000 towards new roof.
Location
State DE
County Sussex
Area Lewes Rehoboth Hundred (31009)
Rooms
Other Rooms Primary Bedroom, Family Room, Den, Great Room, Laundry, Additional Bedroom
Interior
Interior Features Attic, Kitchen - Eat-In, Kitchen - Island, Entry Level Bedroom, Ceiling Fan(s)
Hot Water Propane
Heating Forced Air, Propane, Heat Pump(s)
Cooling Central A/C
Flooring Hardwood, Tile/Brick
Fireplaces Number 1
Fireplaces Type Gas/Propane, Wood
Equipment Dishwasher, Disposal, Dryer - Electric, Icemaker, Refrigerator, Microwave, Oven/Range - Gas, Range Hood, Washer, Water Heater
Furnishings No
Fireplace Y
Appliance Dishwasher, Disposal, Dryer - Electric, Icemaker, Refrigerator, Microwave, Oven/Range - Gas, Range Hood, Washer, Water Heater
Heat Source Bottled Gas/Propane
Exterior
Exterior Feature Patio(s)
Fence Fully
Amenities Available Boat Ramp, Water/Lake Privileges
Water Access Y
Roof Type Architectural Shingle
Porch Patio(s)
Garage Y
Building
Lot Description Landscaping
Story 1
Foundation Block, Crawl Space
Sewer Public Sewer
Water Well
Architectural Style Coastal, Rambler, Ranch/Rambler
Level or Stories 1
Additional Building Above Grade
New Construction N
Schools
School District Cape Henlopen
Others
Tax ID 334-05.00-408.00
Ownership Fee Simple
SqFt Source Estimated
Security Features Security System
Acceptable Financing Cash, Conventional
Listing Terms Cash, Conventional
Financing Cash,Conventional
Read Less
Want to know what your home might be worth? Contact us for a FREE valuation!

Our team is ready to help you sell your home for the highest possible price ASAP

Bought with Harry C Wooding • RE/MAX Elite

GET MORE INFORMATION





