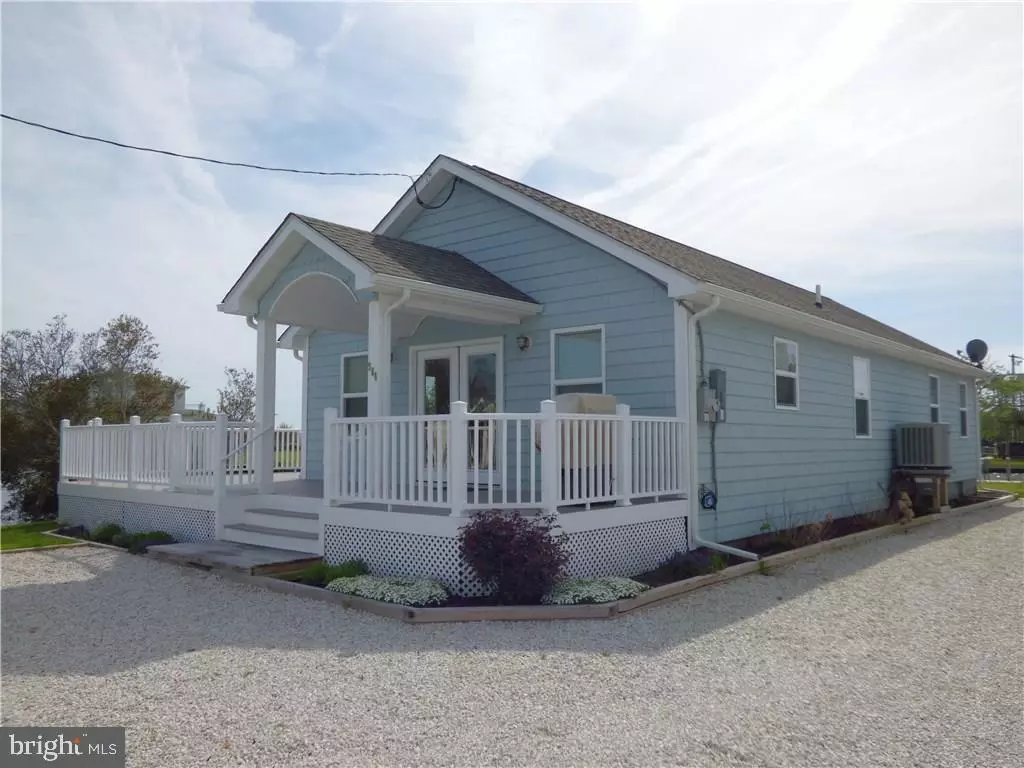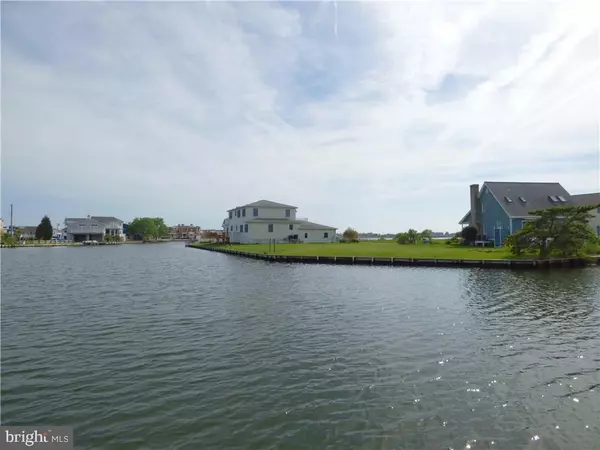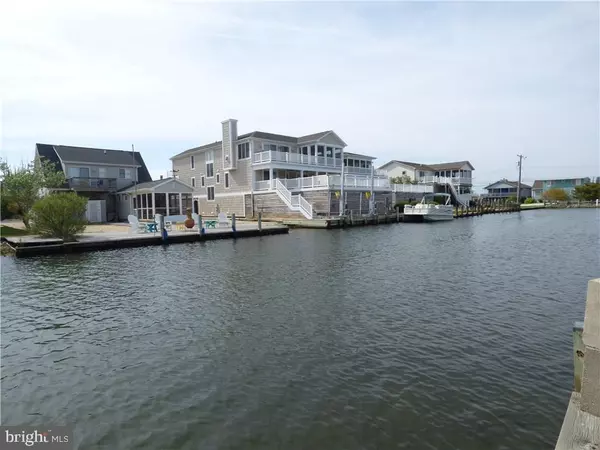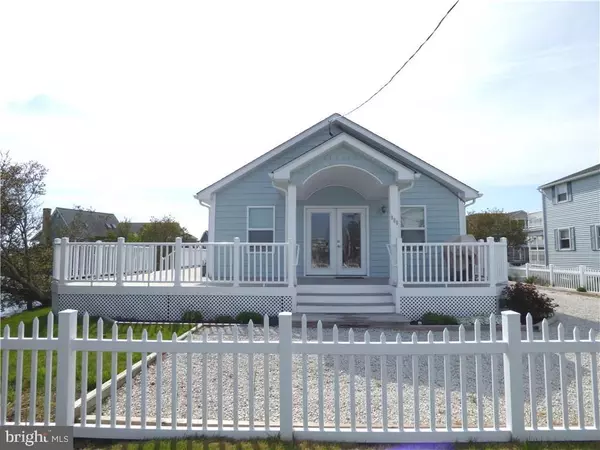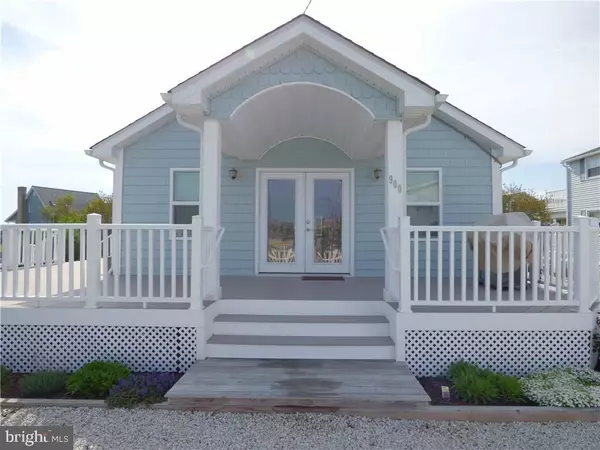$690,000
$700,000
1.4%For more information regarding the value of a property, please contact us for a free consultation.
900 MCWILLIAMS ST Fenwick Island, DE 19944
3 Beds
2 Baths
1,232 SqFt
Key Details
Sold Price $690,000
Property Type Single Family Home
Sub Type Detached
Listing Status Sold
Purchase Type For Sale
Square Footage 1,232 sqft
Price per Sqft $560
Subdivision None Available
MLS Listing ID 1001210452
Sold Date 07/14/17
Style Coastal,Rambler,Ranch/Rambler
Bedrooms 3
Full Baths 2
HOA Y/N N
Abv Grd Liv Area 1,232
Originating Board SCAOR
Year Built 2014
Annual Tax Amount $1,429
Lot Size 7,868 Sqft
Acres 0.18
Lot Dimensions 57x125x60x126
Property Description
Spectacular waterfront coastal retreat! Ideally situated on corner location with intersecting canals, this 3 bedroom, 2 bath home offers beautiful one level living with water views from virtually every window! Features open & bright floor plan with gourmet eat-in kitchen with breakfast bar, granite counter tops & stainless steel appliances, open to living room with water views, beautiful master suite with tiled shower & huge walk-in closet, hardwood floors throughout, all bedrooms offering canal views with sliders leading out to wonderful wrap-around deck overlooking the waterway & views of bay. Boater?s paradise with private boat ramp & docking out your back & side doors. Experience stunning sunsets from this waterfront oasis & just a short walk to beautiful Fenwick Beaches with nearby restaurants & shopping or use your oceanfront parking pass and enjoy the lazy days of summer. Original home is 1958 home was rehabbed from foundation and raised in 2014.
Location
State DE
County Sussex
Area Baltimore Hundred (31001)
Rooms
Other Rooms Living Room, Primary Bedroom, Kitchen, Laundry, Additional Bedroom
Interior
Interior Features Attic, Breakfast Area, Kitchen - Eat-In, Combination Kitchen/Living, Entry Level Bedroom, Ceiling Fan(s), Window Treatments
Hot Water Electric
Heating Heat Pump(s)
Cooling Central A/C
Flooring Hardwood, Tile/Brick
Equipment Dishwasher, Disposal, Dryer - Electric, Icemaker, Refrigerator, Microwave, Oven/Range - Electric, Washer, Water Heater
Furnishings No
Fireplace N
Window Features Insulated,Screens
Appliance Dishwasher, Disposal, Dryer - Electric, Icemaker, Refrigerator, Microwave, Oven/Range - Electric, Washer, Water Heater
Exterior
Exterior Feature Deck(s), Wrap Around
Garage Spaces 4.0
Fence Partially
Water Access Y
View Canal
Roof Type Architectural Shingle
Porch Deck(s), Wrap Around
Road Frontage Public
Total Parking Spaces 4
Garage N
Building
Lot Description Bulkheaded, Cleared
Story 1
Foundation Block, Crawl Space
Sewer Public Sewer
Water Public
Architectural Style Coastal, Rambler, Ranch/Rambler
Level or Stories 1
Additional Building Above Grade
Structure Type Vaulted Ceilings
New Construction N
Schools
School District Indian River
Others
Tax ID 134-23.16-32.00
Ownership Fee Simple
SqFt Source Estimated
Acceptable Financing Cash, Conventional
Listing Terms Cash, Conventional
Financing Cash,Conventional
Read Less
Want to know what your home might be worth? Contact us for a FREE valuation!

Our team is ready to help you sell your home for the highest possible price ASAP

Bought with LAUREN ALBERTI • Coldwell Banker Realty

GET MORE INFORMATION

