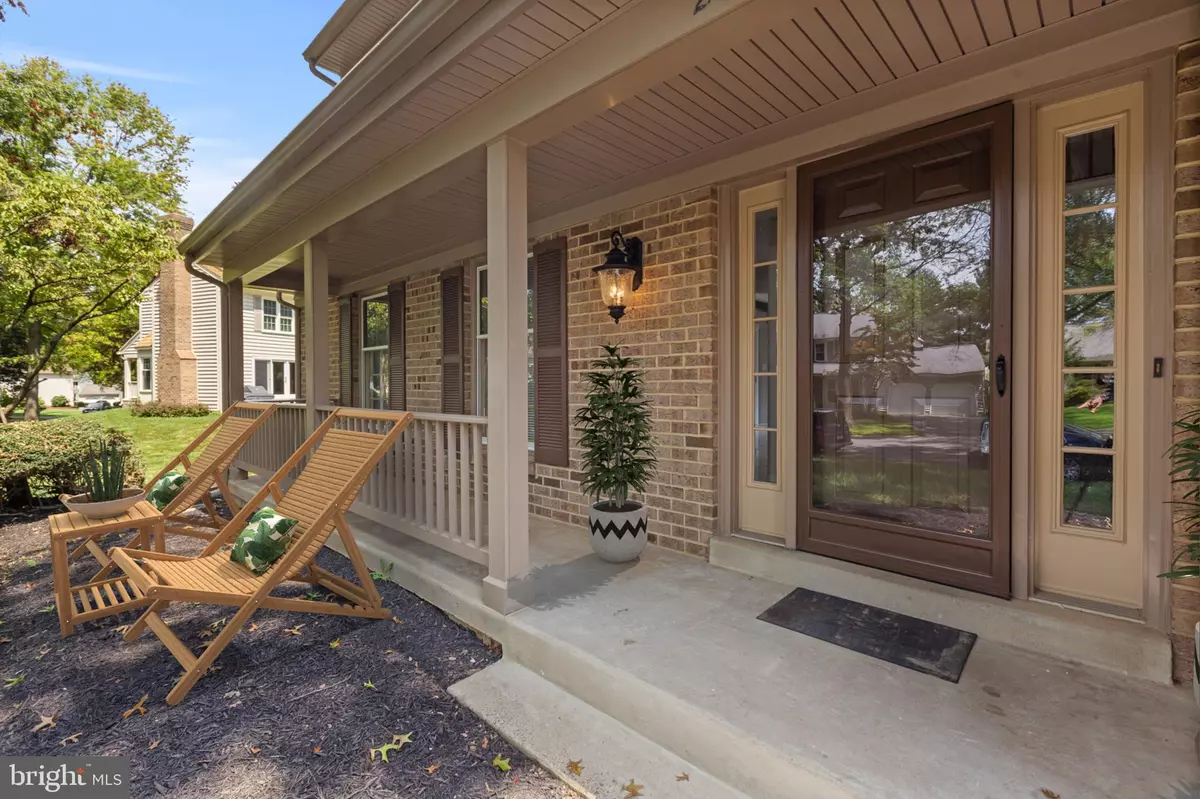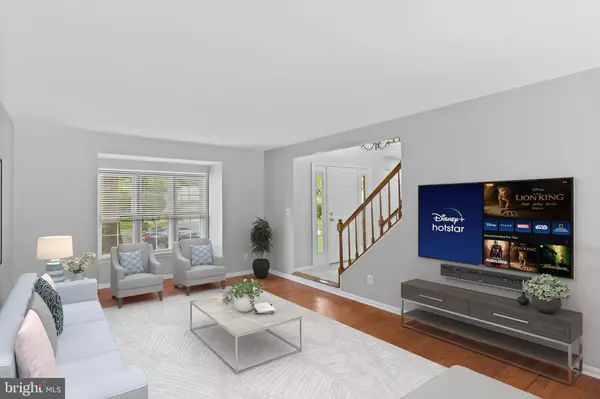$645,000
$654,999
1.5%For more information regarding the value of a property, please contact us for a free consultation.
20405 RAINBOWVIEW TERR Montgomery Village, MD 20886
5 Beds
4 Baths
3,023 SqFt
Key Details
Sold Price $645,000
Property Type Single Family Home
Sub Type Detached
Listing Status Sold
Purchase Type For Sale
Square Footage 3,023 sqft
Price per Sqft $213
Subdivision The Downs
MLS Listing ID MDMC2009378
Sold Date 11/22/21
Style Colonial
Bedrooms 5
Full Baths 4
HOA Fees $116/qua
HOA Y/N Y
Abv Grd Liv Area 2,323
Originating Board BRIGHT
Year Built 1986
Annual Tax Amount $4,891
Tax Year 2021
Lot Size 10,621 Sqft
Acres 0.24
Property Description
REMARKABLE 5 BEDROOM 4 BATH EXQUISITELY FINISHED COLONIAL IN A SOUGHT AFTER ASCOT II IN THE DOWNS SUBDIVISION OF MG VILL. BACKS TO WOODS ON QUIET PRIVATE CUL-DE-SAC ,FEATURES COUNTRY PORCH, 1ST FLOOR BEDROOM W/FULL BATH(ALT.DEN/HOME OFFICE),CUSTOM DECK OFF DR FOR ENTERTAINING,CERAMIC TILES, ALL BATHROOMS NEWLY REMODELLED AND SHINE WITH SYLE ,NEW HARD WOOD FLOORING,NEW WALL TO WALL CARPETS,,VAULTED CEILINGS,STAINLESS STEEL APPLIANCES,GRANITE COUNTER TOP WITH BACK SPASH, FEATURES 1 BEDROOM IN BASEMENT WITH FULL BATH & REC ROOM PLUS STORAGE SPACE.JUST MINUTES AWAY FROM MAJOR ROADWAYS,PUBLIC TRANSPORTATION,SHOPPING, AND ENTERTAINMENT.
Location
State MD
County Montgomery
Zoning TS
Rooms
Other Rooms Family Room, Basement, Study, Storage Room, Utility Room, Bedroom 6
Basement Connecting Stairway, Improved, Space For Rooms, Fully Finished, Sump Pump
Main Level Bedrooms 1
Interior
Interior Features Dining Area, Window Treatments, Floor Plan - Open, Carpet, Ceiling Fan(s), Entry Level Bedroom, Pantry, Recessed Lighting, Skylight(s), Upgraded Countertops, Walk-in Closet(s)
Hot Water Electric
Heating Forced Air, Heat Pump(s)
Cooling Ceiling Fan(s), Central A/C, Heat Pump(s)
Flooring Hardwood, Fully Carpeted, Laminated
Fireplaces Number 1
Equipment Dishwasher, Disposal, Dryer, Exhaust Fan, Oven/Range - Electric, Range Hood, Refrigerator, Cooktop, Icemaker, Built-In Microwave, Stainless Steel Appliances, Stove, Washer - Front Loading, Extra Refrigerator/Freezer, Dryer - Front Loading
Fireplace Y
Window Features Bay/Bow,Screens,Skylights,Storm,Wood Frame,Sliding
Appliance Dishwasher, Disposal, Dryer, Exhaust Fan, Oven/Range - Electric, Range Hood, Refrigerator, Cooktop, Icemaker, Built-In Microwave, Stainless Steel Appliances, Stove, Washer - Front Loading, Extra Refrigerator/Freezer, Dryer - Front Loading
Heat Source Electric
Laundry Basement
Exterior
Exterior Feature Deck(s), Porch(es)
Parking Features Garage - Front Entry
Garage Spaces 2.0
Fence Partially
Amenities Available Basketball Courts, Community Center, Party Room, Pool - Outdoor, Recreational Center, Tennis Courts, Tot Lots/Playground, Water/Lake Privileges
Water Access N
View Trees/Woods
Roof Type Shake
Accessibility None
Porch Deck(s), Porch(es)
Attached Garage 2
Total Parking Spaces 2
Garage Y
Building
Lot Description Backs to Trees, Cul-de-sac, Landscaping, Premium, PUD
Story 3
Sewer Public Sewer
Water Public
Architectural Style Colonial
Level or Stories 3
Additional Building Above Grade, Below Grade
Structure Type Beamed Ceilings,Cathedral Ceilings
New Construction N
Schools
High Schools Gaithersburg
School District Montgomery County Public Schools
Others
HOA Fee Include Pool(s),Recreation Facility,Snow Removal,Trash
Senior Community No
Tax ID 160102588690
Ownership Fee Simple
SqFt Source Assessor
Acceptable Financing FHA, FHLMC, FNMA, VA, Conventional
Listing Terms FHA, FHLMC, FNMA, VA, Conventional
Financing FHA,FHLMC,FNMA,VA,Conventional
Special Listing Condition Standard
Read Less
Want to know what your home might be worth? Contact us for a FREE valuation!

Our team is ready to help you sell your home for the highest possible price ASAP

Bought with Nawal Tahri-Joutey • RE/MAX Realty Group
GET MORE INFORMATION





