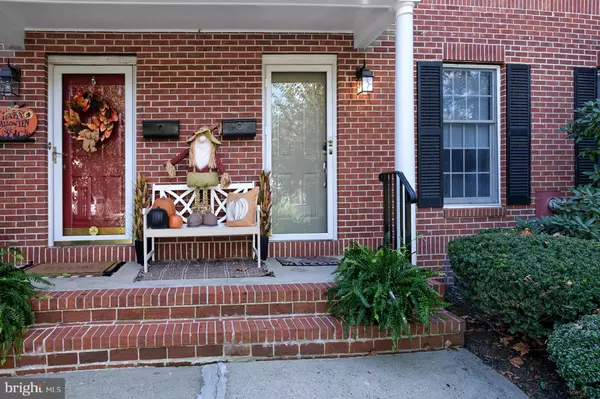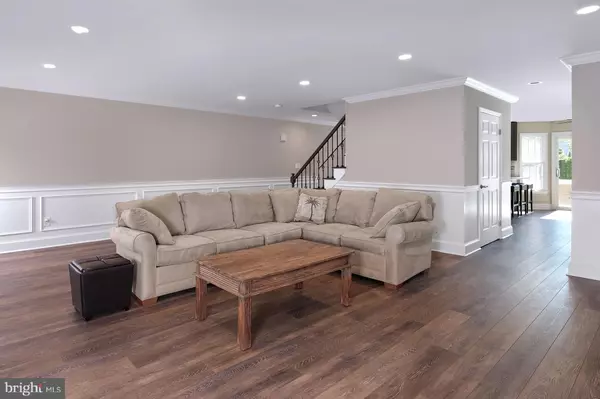$430,000
$425,000
1.2%For more information regarding the value of a property, please contact us for a free consultation.
7 PARK STREET HAMLET Bordentown, NJ 08505
3 Beds
4 Baths
2,496 SqFt
Key Details
Sold Price $430,000
Property Type Townhouse
Sub Type Interior Row/Townhouse
Listing Status Sold
Purchase Type For Sale
Square Footage 2,496 sqft
Price per Sqft $172
Subdivision None Available
MLS Listing ID NJBL2000059
Sold Date 10/29/21
Style Colonial
Bedrooms 3
Full Baths 3
Half Baths 1
HOA Fees $150/mo
HOA Y/N Y
Abv Grd Liv Area 2,496
Originating Board BRIGHT
Year Built 1988
Annual Tax Amount $8,892
Tax Year 2020
Lot Size 2,396 Sqft
Acres 0.06
Lot Dimensions 0.00 x 0.00
Property Description
HIGHEST & BEST DUE BY MONDAY, 10/11 at 5 PM. A picturesque, tucked-away enclave right around the corner from all the happenings of lively Bordentown City is home to this 4-story townhouse, fully renovated in 2019 and lightly lived in ever since. Every inch of every level feels of-the-moment and clean as can be! Handsome wainscot wraps around the large living room with an electric fireplace with blower for safe, simple evening ambiance and warmth. Extra-thick COREtec Grey Premium Woodlook plank-laminate flooring throughout home has a luxurious feel underfoot and complements the homes laidback modern style.
Prepare to be wowed by the dine-in kitchen with ample wood cabinetry in a rich, weathered medium grey, and extra seating at the quartz-topped peninsula. Bay sliders open to the maintenance-free deck and manageable yard. Billiards, air hockey, a huge screen for the big game - theres space for all of this and more down on the finished lower level with a ceiling height that makes everyone feel comfortable. There are 3 bedrooms total with a potential for a 4th in the finished, walk-up basement with new bilco doors. Both the roomy top floor suite with its own temperature zone, and the main suite drenched in sunlight, have organized walk-in closets. All 3 full baths, as well as the powder room, are absolutely stunning with eye-catching tilework. Additional mentionables are: upgraded baseboards, crown molding and custom shadow boxes. New kitchen appliances, new window treatments, all new recessed LED lighting and ceiling fans throughout. Stairs refinished with new posts, spindles and runner. New rear deck and fence. Custom painted in an eye-pleasing neutral palette. Walk to center of Bordentown for some of the best and well-known restaurants and shopping boutiques. Close to major traffic arteries. (Square footage source is Tax Assessor).
Location
State NJ
County Burlington
Area Bordentown City (20303)
Zoning RESIDENTIAL
Rooms
Other Rooms Living Room, Primary Bedroom, Bedroom 2, Bedroom 3, Kitchen, Basement, Bathroom 1, Bathroom 2, Bathroom 3
Basement Full, Partially Finished, Walkout Stairs, Rear Entrance
Interior
Interior Features Breakfast Area, Carpet, Ceiling Fan(s), Chair Railings, Combination Kitchen/Dining, Crown Moldings, Dining Area, Floor Plan - Open, Kitchen - Eat-In, Kitchen - Table Space, Primary Bath(s), Stall Shower, Tub Shower, Upgraded Countertops, Walk-in Closet(s), Window Treatments, Other
Hot Water Natural Gas
Heating Forced Air
Cooling Central A/C
Flooring Carpet, Laminate Plank
Fireplaces Type Electric
Equipment Built-In Microwave, Dishwasher, Dryer, Water Heater, Washer, Refrigerator, Icemaker, Oven/Range - Gas, Stainless Steel Appliances, Stove
Furnishings No
Fireplace Y
Appliance Built-In Microwave, Dishwasher, Dryer, Water Heater, Washer, Refrigerator, Icemaker, Oven/Range - Gas, Stainless Steel Appliances, Stove
Heat Source Natural Gas
Laundry Basement
Exterior
Garage Spaces 2.0
Utilities Available Cable TV, Propane
Water Access N
Accessibility 2+ Access Exits
Total Parking Spaces 2
Garage N
Building
Story 3
Foundation Concrete Perimeter
Sewer Public Sewer
Water Public
Architectural Style Colonial
Level or Stories 3
Additional Building Above Grade, Below Grade
New Construction N
Schools
Elementary Schools Clara Barton E.S.
Middle Schools Macfarland Junior School
High Schools Bordentown Regional H.S.
School District Bordentown Regional School District
Others
Pets Allowed Y
Senior Community No
Tax ID 03-01601-00009 07
Ownership Fee Simple
SqFt Source Assessor
Acceptable Financing Cash, Conventional, FHA
Listing Terms Cash, Conventional, FHA
Financing Cash,Conventional,FHA
Special Listing Condition Standard
Pets Allowed Number Limit
Read Less
Want to know what your home might be worth? Contact us for a FREE valuation!

Our team is ready to help you sell your home for the highest possible price ASAP

Bought with Jeanette M Larkin • Keller Williams Premier

GET MORE INFORMATION





