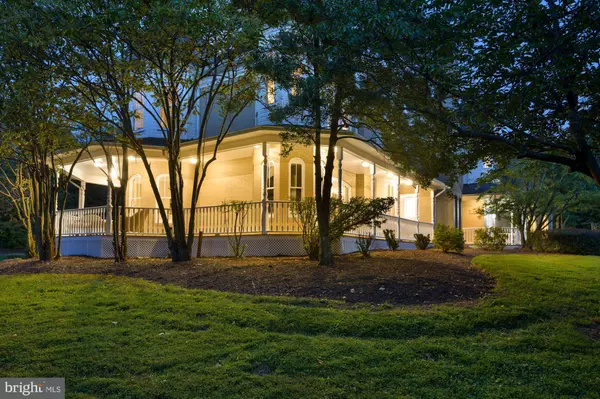$1,900,000
$1,900,000
For more information regarding the value of a property, please contact us for a free consultation.
10701 RIVERWOOD DR Potomac, MD 20854
6 Beds
9 Baths
11,807 SqFt
Key Details
Sold Price $1,900,000
Property Type Single Family Home
Sub Type Detached
Listing Status Sold
Purchase Type For Sale
Square Footage 11,807 sqft
Price per Sqft $160
Subdivision Potomac View Estates
MLS Listing ID MDMC2016938
Sold Date 11/18/21
Style Victorian
Bedrooms 6
Full Baths 8
Half Baths 1
HOA Y/N N
Abv Grd Liv Area 9,307
Originating Board BRIGHT
Year Built 1995
Annual Tax Amount $19,302
Tax Year 2021
Lot Size 2.000 Acres
Acres 2.0
Property Description
FIRST SHOWINGS at SUNDAYS OPEN HOUSE from 2pm to 4pm. Welcome to this elegant residence resplendent on a lush, landscaped 2 acre lot. Enjoy coffee or entertaining on your wrap around porch, with views of the gardens and designer landscaping. Top of the line finishes include beautiful hardwoods throughout, an elevator, a grand staircase with overlooks, and generous room sizes. Over 11,000 square feet of custom designed space offers 6 bedrooms with 7 full baths and more than ample room for 3 home offices, too! In addition to the formal living room and dining room, a light filled library with fireplace and huge family room all enjoy high ceilings with views to the outdoors. A gourmet kitchen with center island and top of the line appliances is a cooks dream. The breakfast room overlooks the grounds and offers wonderful space for informal entertaining too. Off the kitchen a private hallway on the main level leads to a sumptous owners or guest suite with sitting room and private bath opening to the wrap around balcony with pastoral views of the grounds. The upper level provides a second owners suite with sitting room, private bar area, huge walk in closet, his and her baths, and a corner overlook onto the grounds. Three additional bedrooms all with ensuite baths complete the upper level. The back staircase leads to the finished lower level with bar area, music area, pool table room, game room, wine closet, bedroom number 6 and bath number 7 complete with sauna. A main level three car garage has space as if it were a 4 car garage. Welcome home to a wonderful residence designed for easy entertaining flow and indoor and outdoor spaces that will appeal to all ages. Hurry, this one is special!
Location
State MD
County Montgomery
Zoning RE2
Rooms
Basement Windows
Main Level Bedrooms 1
Interior
Interior Features Elevator, Breakfast Area, Additional Stairway, Ceiling Fan(s), Built-Ins, Curved Staircase, Double/Dual Staircase, Entry Level Bedroom, Floor Plan - Traditional, Kitchen - Gourmet, Kitchen - Table Space, Pantry, Spiral Staircase, Walk-in Closet(s), Wood Floors, Wet/Dry Bar
Hot Water Electric
Heating Zoned
Cooling Central A/C, Programmable Thermostat, Zoned
Fireplaces Number 4
Equipment Six Burner Stove, Range Hood, Microwave, Dishwasher, Disposal, Dryer, Washer, Refrigerator
Fireplace Y
Appliance Six Burner Stove, Range Hood, Microwave, Dishwasher, Disposal, Dryer, Washer, Refrigerator
Heat Source Natural Gas
Laundry Main Floor
Exterior
Exterior Feature Patio(s), Wrap Around, Porch(es)
Parking Features Garage - Rear Entry
Garage Spaces 3.0
Water Access N
View Garden/Lawn
Accessibility Elevator, Level Entry - Main
Porch Patio(s), Wrap Around, Porch(es)
Attached Garage 3
Total Parking Spaces 3
Garage Y
Building
Lot Description Landscaping, Level, Premium, Front Yard, Rear Yard
Story 3
Foundation Concrete Perimeter
Sewer Public Sewer
Water Public
Architectural Style Victorian
Level or Stories 3
Additional Building Above Grade, Below Grade
New Construction N
Schools
School District Montgomery County Public Schools
Others
Senior Community No
Tax ID 161001693882
Ownership Fee Simple
SqFt Source Assessor
Special Listing Condition Standard
Read Less
Want to know what your home might be worth? Contact us for a FREE valuation!

Our team is ready to help you sell your home for the highest possible price ASAP

Bought with Zhong H Wang • RE/MAX Realty Group

GET MORE INFORMATION





