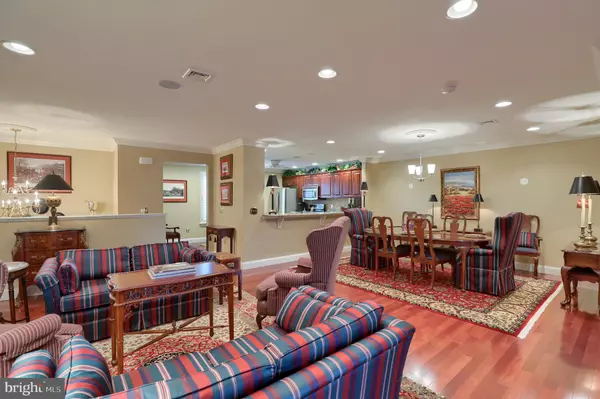$257,500
$252,900
1.8%For more information regarding the value of a property, please contact us for a free consultation.
227 THRUSH DR Hummelstown, PA 17036
3 Beds
2 Baths
1,862 SqFt
Key Details
Sold Price $257,500
Property Type Condo
Sub Type Condo/Co-op
Listing Status Sold
Purchase Type For Sale
Square Footage 1,862 sqft
Price per Sqft $138
Subdivision Pinnacle At Hershey Meadows
MLS Listing ID PADA2004092
Sold Date 11/12/21
Style Unit/Flat
Bedrooms 3
Full Baths 2
Condo Fees $146/mo
HOA Y/N N
Abv Grd Liv Area 1,862
Originating Board BRIGHT
Year Built 2010
Available Date 2021-09-28
Annual Tax Amount $3,645
Tax Year 2021
Property Sub-Type Condo/Co-op
Property Description
If youve been waiting to find a home with tons of amenities, zero outside maintenance required and a
great location, welcome home! This gorgeous home will not last long. Get in to see it immediately
before its gone. You wont be disappointed.
Immaculate, spacious, with lots of natural light and move-in ready. The gorgeous open concept, 1862
square foot unit, excluding sunroom, has an incredible location. Walk to shops for morning coffee, ice
cream, groceries, hair/spa services, 10 minutes to Hershey Medical Center, 5 minutes to Hershey Park,
Giant Center and Tanger Outlets. Just minutes to schools, shopping, restaurants, route 322, 22,
Interstate 81, Pa. Turnpike and Amtrack train station.
Youll love the oversized, bright eat-in kitchen with upgraded cherry cabinets with pull out drawers,
granite countertops with custom edges, custom tile backsplash and stainless-steel appliances, oversized
2 compartment sink and upgraded fixture. Enjoy breakfast as the morning sun streams in. Entertain
friends and family at the large bar while preparing meals. The open plan enables you to enjoy the
beautiful granite fireplace from the kitchen, dining, and great rooms.
Freshly painted with every amenity imaginable. Stunning hardwood cherry floors, abundant recessed
lighting, crown molding and 5 inch baseboards throughout the entire unit. Extensive closet space and
extra storage, whole house stereo speakers with surround sound to enjoy your favorite music or watch
the latest movies.
Unit has 3 large bedrooms and 2 full baths. The majestic on-suite has 2 walk-in closets. Lavish large
baths, granite counter tops with custom edges, whirlpool tub with additional jets to help you relax,
custom cherry framed mirrors, walk in shower with glass door and ceramic tile, upgraded fixtures and
lighting and custom ceramic tile floors. Tons of closets and storage throughout home. Central vacuum
system makes cleaning a breeze. Tankless water heater ensures you never run out of hot water. New
replacements: Roof April 2021; AC unit 2016 and dryer 2019.
Enjoy the warmth of the afternoon sun and watch the amazing sunsets from your bright, lovely open
sunroom. Cool off during hot summer days while relaxing at the pool with friends and family. This is
truly maintenance free living as its best. Monthly association fee of $146.15 includes all exterior
maintenance, snow removal, lawn care, trimming of shrubs and mulching. Your monthly fee also
includes full access to the on-site Club at the Pinnacle where you will enjoy luxurious amenities including
an outdoor pool, indoor sauna and spa, tennis/basketball courts, exercise room, massage/facial room,
playgrounds, walking trails, access to the dog park and use of clubhouse with party room. Come enjoy
the life you deserve.
This unique home has been lovingly maintained by the owners and is ready for you to relax and enjoy.
This is living at its best. Make this maintenance-free home yours. Dont delay. Schedule your
appointment now. This will not be on the market long.
Location
State PA
County Dauphin
Area South Hanover Twp (14056)
Zoning RESIDENTIAL
Rooms
Main Level Bedrooms 3
Interior
Interior Features Bar, Breakfast Area, Ceiling Fan(s), Chair Railings, Crown Moldings, Family Room Off Kitchen, Floor Plan - Open, Formal/Separate Dining Room, Kitchen - Eat-In, Kitchen - Gourmet, Primary Bath(s), Kitchen - Table Space, Soaking Tub, Stall Shower, Tub Shower, Walk-in Closet(s), Upgraded Countertops, Wood Floors
Hot Water Tankless, Natural Gas
Heating Forced Air
Cooling Central A/C
Flooring Ceramic Tile, Hardwood
Fireplaces Number 1
Fireplaces Type Gas/Propane
Equipment Oven/Range - Gas, Microwave, Dishwasher, Disposal
Fireplace Y
Appliance Oven/Range - Gas, Microwave, Dishwasher, Disposal
Heat Source Natural Gas
Laundry Main Floor
Exterior
Exterior Feature Deck(s)
Parking Features Garage Door Opener
Garage Spaces 1.0
Utilities Available Cable TV Available
Amenities Available Exercise Room, Party Room, Swimming Pool, Tennis Courts, Other, Common Grounds, Pool - Outdoor, Fitness Center, Jog/Walk Path
Water Access N
Roof Type Composite
Accessibility None
Porch Deck(s)
Attached Garage 1
Total Parking Spaces 1
Garage Y
Building
Lot Description Other
Story 1
Foundation Other, Slab
Sewer Public Sewer
Water Public
Architectural Style Unit/Flat
Level or Stories 1
Additional Building Above Grade, Below Grade
New Construction N
Schools
Middle Schools Lower Dauphin
High Schools Lower Dauphin
School District Lower Dauphin
Others
Pets Allowed Y
HOA Fee Include Common Area Maintenance,Lawn Maintenance,Pool(s),Recreation Facility,Snow Removal,Ext Bldg Maint
Senior Community No
Tax ID 56-022-105-000-0000
Ownership Condominium
Security Features Smoke Detector
Acceptable Financing Conventional, Cash
Listing Terms Conventional, Cash
Financing Conventional,Cash
Special Listing Condition Standard
Pets Allowed Dogs OK, Cats OK
Read Less
Want to know what your home might be worth? Contact us for a FREE valuation!

Our team is ready to help you sell your home for the highest possible price ASAP

Bought with Sally Copeland • Brownstone Real Estate Co.
GET MORE INFORMATION





