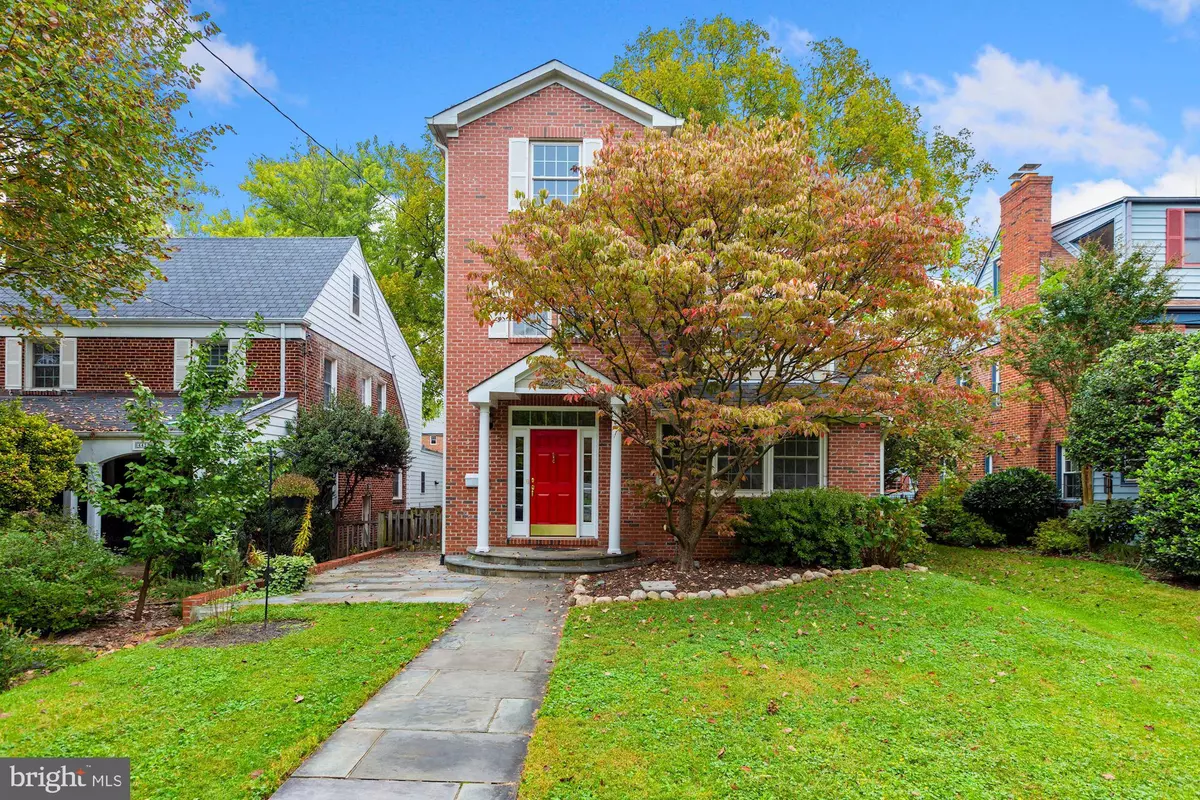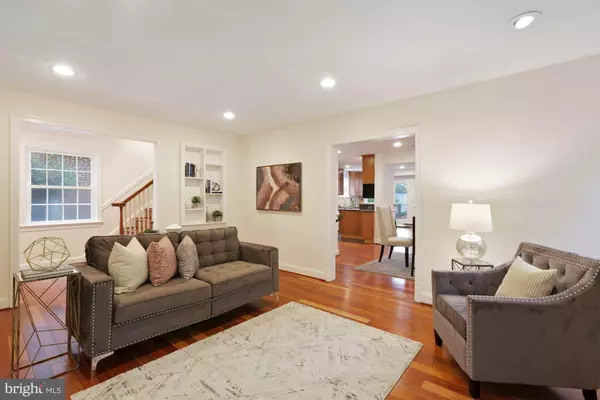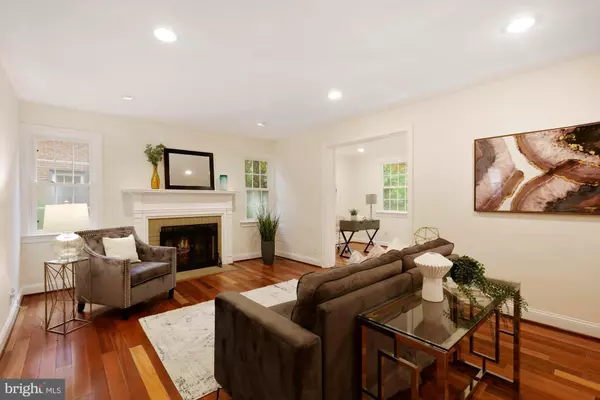$1,950,000
$1,695,000
15.0%For more information regarding the value of a property, please contact us for a free consultation.
4423 DAVENPORT ST NW Washington, DC 20016
5 Beds
4 Baths
4,230 SqFt
Key Details
Sold Price $1,950,000
Property Type Single Family Home
Sub Type Detached
Listing Status Sold
Purchase Type For Sale
Square Footage 4,230 sqft
Price per Sqft $460
Subdivision American University Park
MLS Listing ID DCDC2000031
Sold Date 11/15/21
Style Colonial
Bedrooms 5
Full Baths 3
Half Baths 1
HOA Y/N N
Abv Grd Liv Area 3,138
Originating Board BRIGHT
Year Built 1937
Annual Tax Amount $11,364
Tax Year 2020
Lot Size 7,181 Sqft
Acres 0.16
Property Description
Absolutely Spectacular! The moment you walk in you will fall in love with this beautiful 5 bedroom, 3.5 bath home with over 4,000 square feet of living space. This captivating home has been expanded and updated with superior craftsmanship, thoughtful details and designed for today's lifestyle . The main level features a vestibule, living room with built-ins and a wood burning fireplace, office, half bath. The focal point of the home is the fabulous eat-in kitchen, sun-filled family room and dining area. The kitchen provides ample space for preparing your favorite meals and cabinet space galore for all your kitchen gadgets. The second level features a spacious primary bedroom with a vaulted ceiling, a walk-in closet with a closet system and an updated spa-like en suite bath with soaking tub and separate shower. There are 3 additional generous sized bedrooms, an updated full bath and washer/dryer. The third level you will find the fifth bedroom and a play area. The lower level is finished and has a full bath. The space is optimal for a recreation room, exercise room or craft area. The fenced backyard has a patio and is perfect for entertaining, relaxing and playing. There's a small detached garage off the alley. Ideally located-close to parks, shopping, restaurants, two Metros and so much more. This home is the one you have been waiting for! Offers due on Tuesday, October 19th at 3:00 pm.
Location
State DC
County Washington
Zoning R-1-B
Rooms
Other Rooms Living Room, Dining Room, Primary Bedroom, Bedroom 2, Bedroom 3, Bedroom 4, Bedroom 5, Kitchen, Family Room, Foyer, Exercise Room, Office, Recreation Room, Bathroom 2, Bathroom 3, Bonus Room, Primary Bathroom, Half Bath
Basement Fully Finished, Heated, Improved, Connecting Stairway
Interior
Interior Features Breakfast Area, Built-Ins, Dining Area, Family Room Off Kitchen, Kitchen - Gourmet, Primary Bath(s), Recessed Lighting, Soaking Tub, Upgraded Countertops, Walk-in Closet(s), Water Treat System, Wood Floors, Carpet, Ceiling Fan(s), Crown Moldings
Hot Water Natural Gas
Heating Hot Water
Cooling Central A/C
Fireplaces Number 1
Equipment Dishwasher, Disposal, Dryer, Extra Refrigerator/Freezer, Microwave, Range Hood, Stainless Steel Appliances, Stove, Washer
Fireplace Y
Window Features Bay/Bow
Appliance Dishwasher, Disposal, Dryer, Extra Refrigerator/Freezer, Microwave, Range Hood, Stainless Steel Appliances, Stove, Washer
Heat Source Natural Gas
Laundry Upper Floor
Exterior
Exterior Feature Patio(s)
Parking Features Garage Door Opener
Garage Spaces 1.0
Fence Rear
Water Access N
Accessibility None
Porch Patio(s)
Total Parking Spaces 1
Garage Y
Building
Lot Description Rear Yard
Story 4
Foundation Block
Sewer Public Sewer
Water Public
Architectural Style Colonial
Level or Stories 4
Additional Building Above Grade, Below Grade
New Construction N
Schools
Elementary Schools Janney
Middle Schools Deal Junior High School
High Schools Jackson-Reed
School District District Of Columbia Public Schools
Others
Senior Community No
Tax ID 1585//0004
Ownership Fee Simple
SqFt Source Assessor
Special Listing Condition Standard
Read Less
Want to know what your home might be worth? Contact us for a FREE valuation!

Our team is ready to help you sell your home for the highest possible price ASAP

Bought with Shari R Gronvall • Compass

GET MORE INFORMATION





