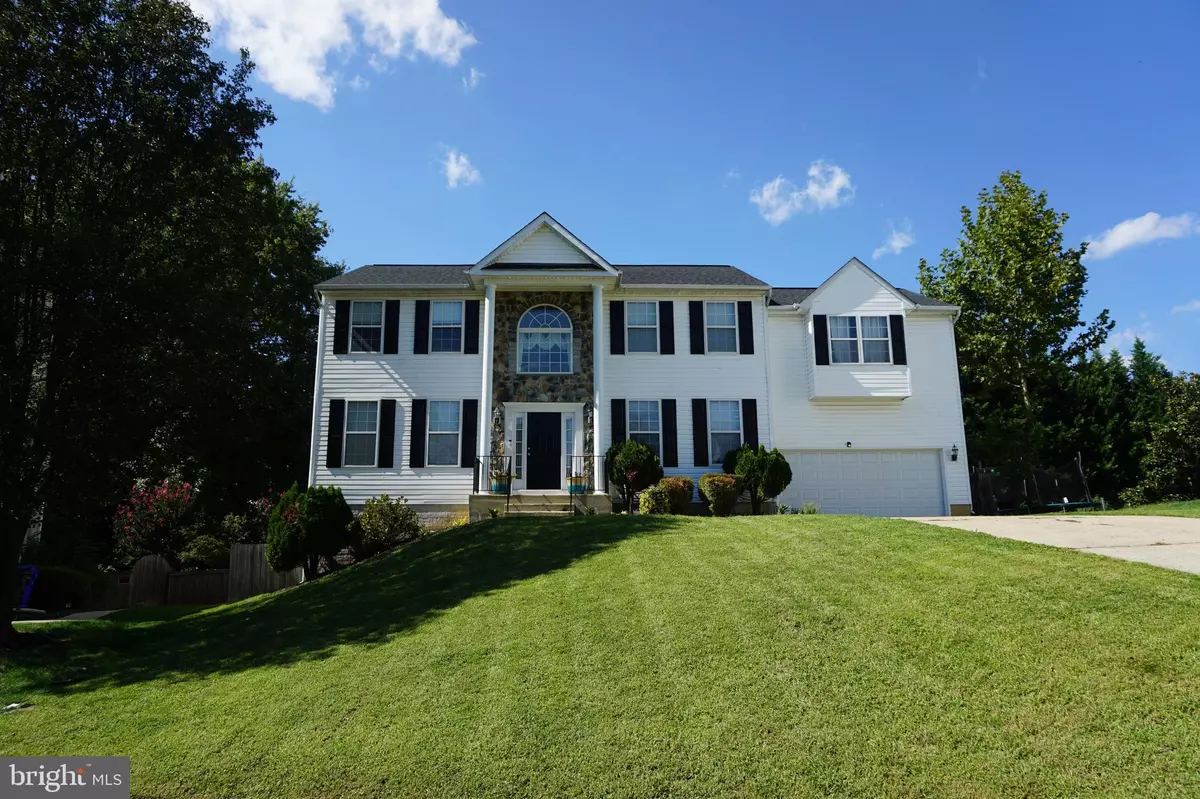$562,000
$562,000
For more information regarding the value of a property, please contact us for a free consultation.
10613 WICKERWOOD CT Waldorf, MD 20603
5 Beds
4 Baths
3,556 SqFt
Key Details
Sold Price $562,000
Property Type Single Family Home
Sub Type Detached
Listing Status Sold
Purchase Type For Sale
Square Footage 3,556 sqft
Price per Sqft $158
Subdivision Ashford Oaks
MLS Listing ID MDCH2003574
Sold Date 11/04/21
Style Colonial
Bedrooms 5
Full Baths 3
Half Baths 1
HOA Fees $62/ann
HOA Y/N Y
Abv Grd Liv Area 2,656
Originating Board BRIGHT
Year Built 2000
Annual Tax Amount $4,332
Tax Year 2020
Lot Size 8,401 Sqft
Acres 0.19
Property Description
Back on the Market buyers financing fell thru!!!This is a must see!!! Stunning colonial style home on quiet cul-de-sac in the sought after Ashford Oaks Community. YES, this property is in the North Point High School Zone. This 5 bedroom, 3 full bath,1 half bath house, also has a finished basement with a kitchenette which features 1 bedroom and a den to accommodate the in law's, or become your own Landlord. This home has hardwood floors throughout the entire house and granite countertops in kitchen and all bathrooms. Main level includes an open concept kitchen and family room with a cozy fireplace, separate dining and an extra living room that could be used as office space! Upper level features 4 bedrooms and 2 full baths! HUGE primary bedroom with cathedral ceiling, large walk in closets, sitting area and full primary bath with a jetted tub! Relax outside on the large deck and patio surrounding your own in ground pool. Sellers will give $5,000 credit towards kitchen floor with full offer.
*New pictures of freshly painted basement coming soon.
Location
State MD
County Charles
Zoning RM
Rooms
Other Rooms Den
Basement Daylight, Partial, Fully Finished, Side Entrance, Walkout Level
Interior
Interior Features Ceiling Fan(s), Crown Moldings, Family Room Off Kitchen, Floor Plan - Open, Formal/Separate Dining Room, Kitchen - Table Space, Kitchenette, Walk-in Closet(s)
Hot Water Natural Gas
Heating Heat Pump(s)
Cooling Central A/C
Flooring Hardwood, Tile/Brick
Fireplaces Number 1
Fireplaces Type Gas/Propane
Equipment Built-In Microwave, Dryer - Front Loading, Oven/Range - Gas, Washer - Front Loading
Furnishings No
Fireplace Y
Appliance Built-In Microwave, Dryer - Front Loading, Oven/Range - Gas, Washer - Front Loading
Heat Source Natural Gas
Laundry Main Floor
Exterior
Exterior Feature Deck(s)
Parking Features Built In, Garage - Front Entry
Garage Spaces 6.0
Fence Fully, Rear, Wood
Pool In Ground, Concrete
Water Access N
Roof Type Asphalt
Accessibility Other
Porch Deck(s)
Attached Garage 2
Total Parking Spaces 6
Garage Y
Building
Story 3
Foundation Concrete Perimeter
Sewer Public Sewer
Water Public
Architectural Style Colonial
Level or Stories 3
Additional Building Above Grade, Below Grade
New Construction N
Schools
Elementary Schools Berry
Middle Schools Mattawoman
High Schools North Point
School District Charles County Public Schools
Others
Senior Community No
Tax ID 0906232159
Ownership Fee Simple
SqFt Source Assessor
Acceptable Financing Conventional, FHA, Cash, VA
Listing Terms Conventional, FHA, Cash, VA
Financing Conventional,FHA,Cash,VA
Special Listing Condition Standard
Read Less
Want to know what your home might be worth? Contact us for a FREE valuation!

Our team is ready to help you sell your home for the highest possible price ASAP

Bought with Brenda J Cox • Fortney Fine Properties, LLC
GET MORE INFORMATION





