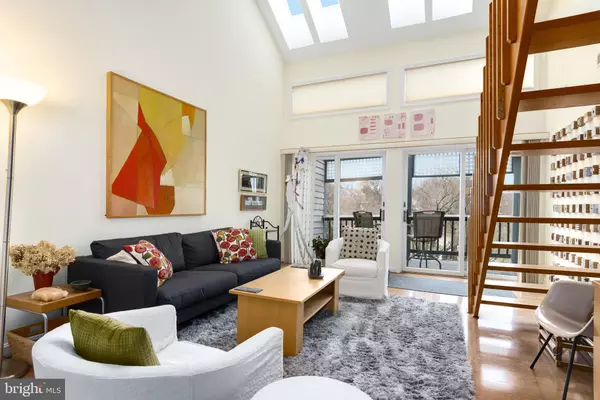$303,900
$309,900
1.9%For more information regarding the value of a property, please contact us for a free consultation.
1 BAYVIEW RD #4B Betterton, MD 21610
3 Beds
2 Baths
2,000 SqFt
Key Details
Sold Price $303,900
Property Type Condo
Sub Type Condo/Co-op
Listing Status Sold
Purchase Type For Sale
Square Footage 2,000 sqft
Price per Sqft $151
Subdivision Rigbie Bluff
MLS Listing ID MDKE117808
Sold Date 10/26/21
Style Contemporary
Bedrooms 3
Full Baths 2
Condo Fees $425/mo
HOA Y/N N
Abv Grd Liv Area 2,000
Originating Board BRIGHT
Year Built 1989
Annual Tax Amount $4,356
Tax Year 2021
Property Description
Time to Relax! Glorious sunsets, a beautiful beach, an assigned boat slip with a lift, deep water, decks, all make for easy living. The condo association is making significant improvements to the condos including a new deck on this unit. No exterior maintenance on your plate! Sell that lawn mower and move to Betterton Beach, where the living is good! Summertime in Betterton is wonderful, and you will enjoy small town living on the Chesapeake Bay. The living room has access to the deck via sliders, a an updated kitchen with a dining area is terrific. There are two bedrooms and a full bath on the main floor. Upstairs has another large bedroom, with walk in closets and plenty of sunlight streaming in the sliders to the second level deck, there is also a sleeping loft with room for 2 beds. Secure storage downstairs in the "basement". Plenty of parking, and we are throwing the sunshine & water amenities in the deal. Bring your boat, and plan to enjoy your summer! Just steps to the swimming pool and a short jaunt to Betterton Beach. Beautiful views of the Bay and the Beach from each of the levels.
Location
State MD
County Kent
Zoning C-2
Rooms
Other Rooms Living Room, Primary Bedroom, Bedroom 3, Kitchen, Bedroom 1, Loft, Bathroom 2, Primary Bathroom
Basement Outside Entrance, Poured Concrete
Main Level Bedrooms 2
Interior
Interior Features Breakfast Area, Carpet, Ceiling Fan(s), Combination Dining/Living, Combination Kitchen/Dining, Floor Plan - Open, Skylight(s)
Hot Water Electric
Heating Heat Pump(s)
Cooling Ceiling Fan(s), Heat Pump(s), Central A/C
Flooring Carpet, Hardwood
Equipment Built-In Microwave, Dishwasher, Dryer, Exhaust Fan, Refrigerator, Stove, Disposal, Washer
Furnishings No
Appliance Built-In Microwave, Dishwasher, Dryer, Exhaust Fan, Refrigerator, Stove, Disposal, Washer
Heat Source Electric
Laundry Has Laundry, Hookup
Exterior
Exterior Feature Deck(s)
Amenities Available Beach, Boat Dock/Slip, Boat Ramp, Pier/Dock, Pool - Outdoor, Picnic Area, Cable
Water Access Y
Water Access Desc Fishing Allowed,Boat - Powered,Personal Watercraft (PWC),Public Beach,Swimming Allowed
View Bay, Scenic Vista, Street
Roof Type Shingle
Accessibility None
Porch Deck(s)
Garage N
Building
Story 2
Sewer Public Sewer
Water Public
Architectural Style Contemporary
Level or Stories 2
Additional Building Above Grade, Below Grade
Structure Type Cathedral Ceilings,2 Story Ceilings
New Construction N
Schools
School District Kent County Public Schools
Others
Pets Allowed N
HOA Fee Include Ext Bldg Maint,Lawn Maintenance,Common Area Maintenance,Pool(s),Pier/Dock Maintenance
Senior Community No
Tax ID 1503025535
Ownership Condominium
Acceptable Financing Cash, Conventional, FHA
Horse Property N
Listing Terms Cash, Conventional, FHA
Financing Cash,Conventional,FHA
Special Listing Condition Standard
Read Less
Want to know what your home might be worth? Contact us for a FREE valuation!

Our team is ready to help you sell your home for the highest possible price ASAP

Bought with Michele A Palmer • Doug Ashley Realtors, LLC

GET MORE INFORMATION





