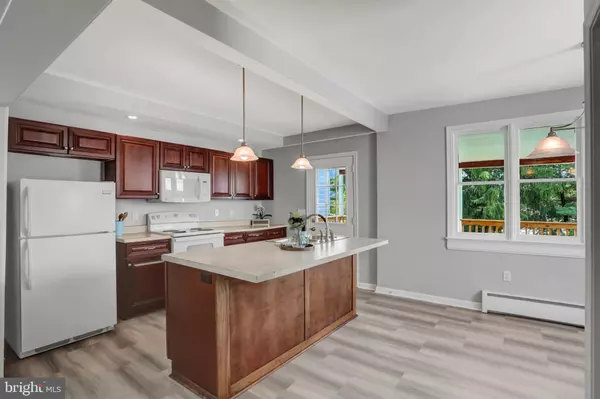$105,000
$109,900
4.5%For more information regarding the value of a property, please contact us for a free consultation.
503 POTTSVILLE ST Wiconisco, PA 17097
2 Beds
2 Baths
1,666 SqFt
Key Details
Sold Price $105,000
Property Type Single Family Home
Sub Type Detached
Listing Status Sold
Purchase Type For Sale
Square Footage 1,666 sqft
Price per Sqft $63
Subdivision Wiconisco
MLS Listing ID PADA2002620
Sold Date 10/22/21
Style Traditional
Bedrooms 2
Full Baths 1
Half Baths 1
HOA Y/N N
Abv Grd Liv Area 1,666
Originating Board BRIGHT
Year Built 1900
Annual Tax Amount $876
Tax Year 2021
Lot Size 3,000 Sqft
Acres 0.07
Lot Dimensions 25' x 120'
Property Description
Updated home offers large eat-in kitchen with island, 2 bedrooms with a potential of a 3rd bedroom on third floor, 1 full bath on second floor, 1 half bath on first floor. Picture yourself on this great covered back porch as well as covered patio area where outdoor entertaining and relaxing awaits you! Come see and make it "Your Very Own"!!
Location
State PA
County Dauphin
Area Wiconisco Twp (14069)
Zoning RESIDENTIAL
Direction Northeast
Rooms
Other Rooms Living Room, Dining Room, Bedroom 2, Kitchen, Breakfast Room, Bedroom 1, Bonus Room, Full Bath, Half Bath
Basement Windows, Walkout Level, Rear Entrance, Unfinished, Heated, Dirt Floor
Interior
Interior Features Kitchen - Eat-In, Kitchen - Island
Hot Water Oil
Heating Baseboard - Hot Water
Cooling None
Flooring Laminate Plank, Luxury Vinyl Tile, Ceramic Tile
Equipment Dishwasher, Microwave, Oven/Range - Electric, Refrigerator
Fireplace N
Window Features Double Hung,Sliding
Appliance Dishwasher, Microwave, Oven/Range - Electric, Refrigerator
Heat Source Oil
Laundry Basement
Exterior
Exterior Feature Deck(s), Patio(s), Porch(es)
Garage Spaces 2.0
Fence Partially, Wire
Utilities Available Cable TV Available, Electric Available, Phone Available
Water Access N
Roof Type Asphalt,Shingle
Accessibility 32\"+ wide Doors
Porch Deck(s), Patio(s), Porch(es)
Total Parking Spaces 2
Garage N
Building
Lot Description Rear Yard
Story 3
Foundation Stone
Sewer Public Sewer
Water Public
Architectural Style Traditional
Level or Stories 3
Additional Building Above Grade, Below Grade
Structure Type Dry Wall,Paneled Walls,Tray Ceilings
New Construction N
Others
Senior Community No
Tax ID 69-010-002-000-0000
Ownership Fee Simple
SqFt Source Estimated
Security Features Main Entrance Lock,Smoke Detector
Acceptable Financing Cash, Conventional
Horse Property N
Listing Terms Cash, Conventional
Financing Cash,Conventional
Special Listing Condition Standard
Read Less
Want to know what your home might be worth? Contact us for a FREE valuation!

Our team is ready to help you sell your home for the highest possible price ASAP

Bought with Cari Potter • Iron Valley Real Estate of Central PA
GET MORE INFORMATION





