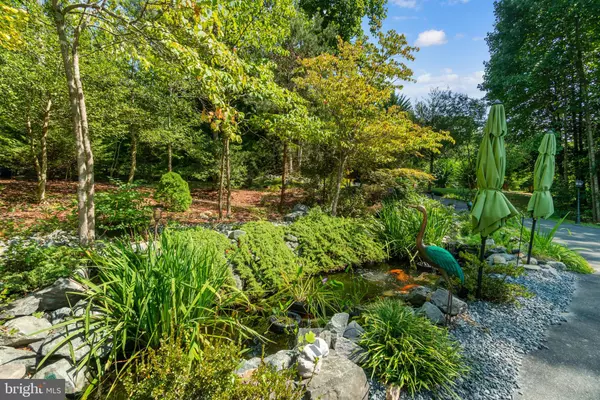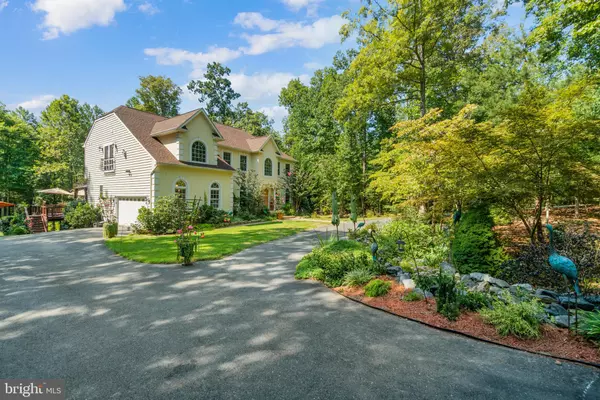$805,000
$805,000
For more information regarding the value of a property, please contact us for a free consultation.
56 MAGNOLIA DR Stafford, VA 22556
8 Beds
6 Baths
3,729 SqFt
Key Details
Sold Price $805,000
Property Type Single Family Home
Sub Type Detached
Listing Status Sold
Purchase Type For Sale
Square Footage 3,729 sqft
Price per Sqft $215
Subdivision Magnolia Woods
MLS Listing ID VAST2003418
Sold Date 10/19/21
Style Traditional
Bedrooms 8
Full Baths 5
Half Baths 1
HOA Y/N N
Abv Grd Liv Area 3,729
Originating Board BRIGHT
Year Built 2002
Annual Tax Amount $5,666
Tax Year 2021
Lot Size 4.103 Acres
Acres 4.1
Property Description
Oh what a beautiful, stunning home on private 4.10 acres, in sought after Magnolia Woods! All cherry hardwood floors on main level. Formal living and dining rooms with tray ceiling, chair rails, crown moldings and Palladian windows. 2 story family room with built-ins, and fireplace. Sunroom has French doors that open to deck. Gourmet kitchen with Granite stainless steel appliances, and maple cabinets. In addition a Butlers Pantry for easy entertaining. There is also a main level bedroom with full bathroom, for any guest, or to use as an office. Upper level offers an ample master bedroom with fireplace, sitting room, and a luxury spa bath with Jacuzzy tub and separate shower. I also need to mention a huge walk-in closet. Second bedroom with it's own full bathroom, and a third and fourth that share a Jack and Jill full bathroom. Walk out lower lever is perfect for entertaining, offering a recreation room, custom bar, three additional bedrooms (one not to code), and full bathroom. Great for hosting guests!
Slate patio with gazebo overlooking beautiful Koi pond, and there is a two tier deck also with gazebo. Spectacular front with beautiful cascade ending in another Koi pond, and circular driveway. Two almost new energy efficient AC, one in 2015 and the other in 2020. New roof in 2019. Septic pump replaced on June 2021. A private paradise, but close enough to commuters lots, stores and restaurants. And best of all no HOA.
Location
State VA
County Stafford
Zoning A1
Rooms
Basement Full, Connecting Stairway, Fully Finished, Rear Entrance, Walkout Level, Interior Access, Windows
Main Level Bedrooms 1
Interior
Interior Features Breakfast Area, Built-Ins, Butlers Pantry, Carpet, Ceiling Fan(s), Chair Railings, Crown Moldings, Entry Level Bedroom, Formal/Separate Dining Room, Intercom, Kitchen - Gourmet, Kitchen - Island, Pantry, Primary Bath(s), Recessed Lighting, Soaking Tub, Stall Shower, Upgraded Countertops, Walk-in Closet(s), Wet/Dry Bar, Wood Floors
Hot Water Bottled Gas
Heating Central, Zoned
Cooling Central A/C, Ceiling Fan(s), Energy Star Cooling System, Zoned
Fireplaces Number 2
Fireplaces Type Gas/Propane
Equipment Cooktop, Dishwasher, Disposal, Dryer, Exhaust Fan, Humidifier, Oven - Double, Range Hood, Refrigerator, Washer
Fireplace Y
Window Features Palladian
Appliance Cooktop, Dishwasher, Disposal, Dryer, Exhaust Fan, Humidifier, Oven - Double, Range Hood, Refrigerator, Washer
Heat Source Propane - Leased
Exterior
Exterior Feature Deck(s), Patio(s)
Parking Features Garage - Side Entry
Garage Spaces 5.0
Water Access N
View Garden/Lawn, Trees/Woods
Accessibility None
Porch Deck(s), Patio(s)
Attached Garage 2
Total Parking Spaces 5
Garage Y
Building
Lot Description Backs to Trees, Landscaping, Trees/Wooded
Story 3
Foundation Concrete Perimeter
Sewer Septic Exists
Water Public
Architectural Style Traditional
Level or Stories 3
Additional Building Above Grade, Below Grade
New Construction N
Schools
School District Stafford County Public Schools
Others
Senior Community No
Tax ID 18U 1 13
Ownership Fee Simple
SqFt Source Assessor
Special Listing Condition Standard
Read Less
Want to know what your home might be worth? Contact us for a FREE valuation!

Our team is ready to help you sell your home for the highest possible price ASAP

Bought with Neil Stygar • Fairfax Realty Select

GET MORE INFORMATION





