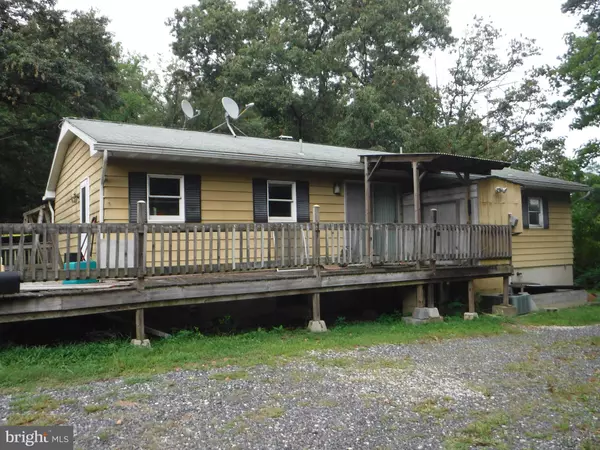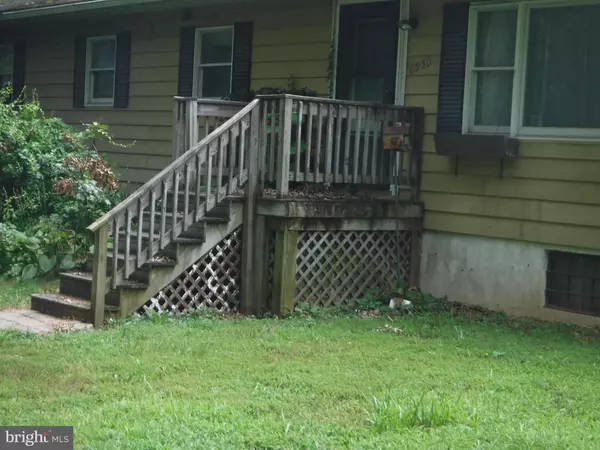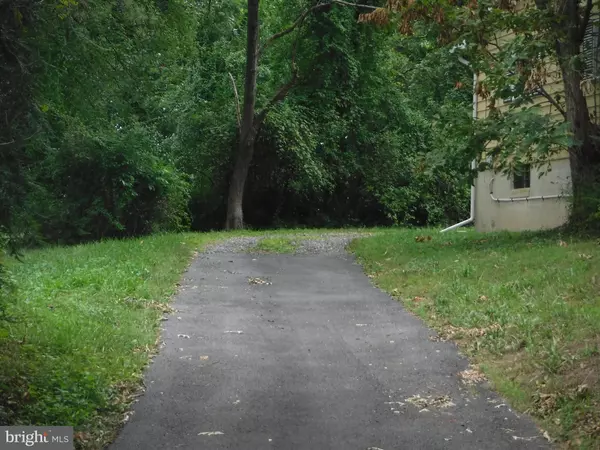$350,000
$365,000
4.1%For more information regarding the value of a property, please contact us for a free consultation.
6950 RIDGE RD Hanover, MD 21076
4 Beds
2 Baths
1,248 SqFt
Key Details
Sold Price $350,000
Property Type Single Family Home
Sub Type Detached
Listing Status Sold
Purchase Type For Sale
Square Footage 1,248 sqft
Price per Sqft $280
Subdivision Patapsco Park
MLS Listing ID MDAA2006430
Sold Date 10/15/21
Style Ranch/Rambler
Bedrooms 4
Full Baths 1
Half Baths 1
HOA Y/N N
Abv Grd Liv Area 1,248
Originating Board BRIGHT
Year Built 1972
Annual Tax Amount $3,412
Tax Year 2021
Lot Size 1.000 Acres
Acres 1.0
Property Description
Four bedroom Rancher on one acre level lot. Updating this one-of-a-kind property can provide many possibilities. Hardwood floors. Walk-in tub was installed but never used. Dining room buffet re-facing hand made. Septic replaced 2018. Driveway re-done with crushed blacktop millings aprox. 2 1/2 years ago; and extends around rear of house to parking area by side kitchen entrance.
Detached 32' x 29' two-story barn style garage/woodshop built with rough cut poplar boards hand milled on family property. Garage has 5' deep cement/block oil pit (3'W x 7'L) Woodshop is 19'x 18'. In need of structural repair. Do not enter. Seller can be available for showing garage and woodshop interior if arrangements are made 24 hours ahead of time.
Existing mobile home has separate mailing address (6952 Ridge Rd.) Is of no value and un-safe to enter; but has grandfathered AA County Mobile Home Space Permit. Buyer to do their own due diligence as to county rules, permits, etc., regarding feasibility of permit transfer and replacing mobile home.
Location
State MD
County Anne Arundel
Zoning RLD
Direction East
Rooms
Basement Full, Interior Access, Outside Entrance, Partially Finished, Space For Rooms, Walkout Stairs, Workshop
Main Level Bedrooms 4
Interior
Interior Features Attic, Ceiling Fan(s), Dining Area, Entry Level Bedroom, Kitchen - Galley, Window Treatments, Wood Floors
Hot Water Electric
Heating Forced Air
Cooling Central A/C, Programmable Thermostat, Ceiling Fan(s), Dehumidifier
Flooring Hardwood
Equipment Oven/Range - Electric, Refrigerator, Icemaker, Microwave, Washer, Dryer - Electric
Furnishings No
Window Features Double Pane,Screens
Appliance Oven/Range - Electric, Refrigerator, Icemaker, Microwave, Washer, Dryer - Electric
Heat Source Oil
Laundry Basement
Exterior
Garage Spaces 5.0
Fence Split Rail, Chain Link
Utilities Available Phone, Electric Available
Water Access N
Roof Type Shingle
Street Surface Paved
Accessibility None
Road Frontage City/County
Total Parking Spaces 5
Garage N
Building
Lot Description Level
Story 2
Foundation Block
Sewer Private Septic Tank
Water Well
Architectural Style Ranch/Rambler
Level or Stories 2
Additional Building Above Grade, Below Grade
Structure Type Paneled Walls
New Construction N
Schools
School District Anne Arundel County Public Schools
Others
Senior Community No
Tax ID 020500002024480
Ownership Fee Simple
SqFt Source Assessor
Acceptable Financing Conventional
Listing Terms Conventional
Financing Conventional
Special Listing Condition Standard
Read Less
Want to know what your home might be worth? Contact us for a FREE valuation!

Our team is ready to help you sell your home for the highest possible price ASAP

Bought with Jose-Leonel L Turcios • Smart Realty, LLC
GET MORE INFORMATION





