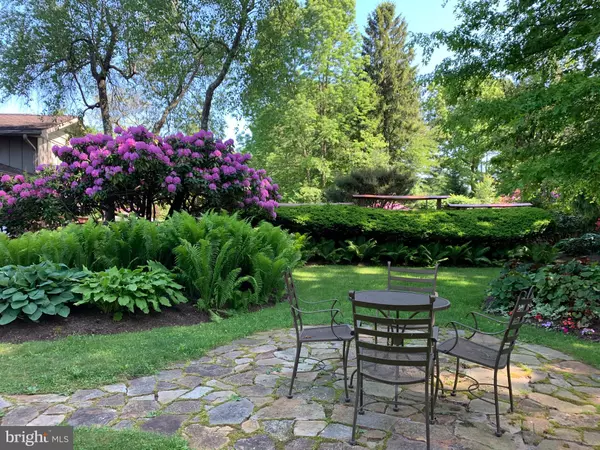$629,000
$629,000
For more information regarding the value of a property, please contact us for a free consultation.
10 FORREST CENTRAL DR Titusville, NJ 08560
5 Beds
3 Baths
2,994 SqFt
Key Details
Sold Price $629,000
Property Type Single Family Home
Sub Type Detached
Listing Status Sold
Purchase Type For Sale
Square Footage 2,994 sqft
Price per Sqft $210
Subdivision River Knoll
MLS Listing ID NJME312840
Sold Date 09/29/21
Style Traditional
Bedrooms 5
Full Baths 3
HOA Y/N N
Abv Grd Liv Area 2,994
Originating Board BRIGHT
Year Built 1963
Annual Tax Amount $14,261
Tax Year 2020
Lot Size 0.800 Acres
Acres 0.8
Lot Dimensions 0.00 x 0.00
Property Description
Walk into the foyer of this expansive home and the view in front of you is a bank of six French doors and windows that bring the outdoors in, infusing the interior with a warm soft glow. Beyond the glass youll be awed by a row of mature, violet-hued rhododendrons, and just beyond, a Japanese teahouse pavilion that sits amidst a large shade garden under the oaks, spruce, and pine of the cedar-fenced back yard. Built in 1963, this multi-level home has a decidedly modern feel. A stone floor in the foyer leads to a spacious oak-floored living and dining room. Nearby, the chefs kitchen is equipped with cherry cabinetry (including a tall pantry with swing-out shelving), granite counters, muted terra cotta floor tile and backsplash, stainless steel appliances, and built-in Sub-Zero refrigerator. Cooking options abound with a five-burner ceramic stove top, convection wall oven, and a built-in Advantium microwave that does double duty as the kitchens second wall oven. Designer and recessed fixtures are throughout the house and light the kitchen and breakfast nook, which overlook the front lawn through a large picture window. On the homes lower level is a large family room (currently used as a professors study) with two walls of built-in floor-to-ceiling bookcases and cabinets, a wood-burning fireplace, and a trio of French door sliders opening up to the pool and a sunny cottage garden. Adjoining the study is a bedroom suite with a kitchenette and full bath thats perfect for in-laws, guests, an au pair, or older children. On the upper level, three bedrooms share a hall bath; the fourth, master, bedroom has its own adjoining bathroom. Both of these upstairs bathrooms feature black Cohiba granite counters, custom bamboo cabinets (including a custom two-level makeup drawer and built in clothes-hampers in the master), Toto toilets, and Jado faucets. The master bath also has its shower walls lined with honey onyx tile, twin Robern medicine chests with mirrored interiors, designer sconces, and twin undermount Toto sinks. Cedar fencing complements the timber-framed teahouse on the upper level of the back yard, built of pine and locally-sourced Atlantic white cedar from the Pine Barrens. The richly planted garden beds that surround it are watered automatically, as are all of this propertys gardens, thanks to an automatic drip irrigation system. There is a full-house natural gas generator. Solar roof panels provide free electricity and income. Improvements last year included painting the exterior, a new driveway, and new natural gas furnace and A/C units. Location wise, the neighborhood is filled with children of all ages who are here for the lifestyle and great schools the Hopewell Valley offers. The area is a history and nature enthusiasts dream, and this house is moments away from where Gen. Washington and his troops crossed the Delaware, as well as walking and biking trails along the D&R Canal and Washington Crossing State Park. Commuters will relish fast access to 95 and train stations to NYC and Philly
Location
State NJ
County Mercer
Area Hopewell Twp (21106)
Zoning R100
Rooms
Other Rooms Dining Room, Primary Bedroom, Bedroom 2, Bedroom 3, Bedroom 4, Kitchen, Family Room, Great Room, In-Law/auPair/Suite, Primary Bathroom, Full Bath
Basement Partial
Interior
Interior Features 2nd Kitchen, Entry Level Bedroom, Floor Plan - Traditional, Floor Plan - Open, Kitchen - Eat-In, Kitchen - Gourmet, Kitchen - Table Space, Upgraded Countertops, Wood Floors
Hot Water Natural Gas
Heating Forced Air
Cooling Central A/C
Fireplaces Number 1
Equipment Refrigerator
Fireplace Y
Window Features Energy Efficient
Appliance Refrigerator
Heat Source Oil, Natural Gas
Exterior
Exterior Feature Deck(s), Patio(s)
Parking Features Garage - Side Entry
Garage Spaces 2.0
Fence Wood
Pool In Ground
Water Access N
Accessibility None
Porch Deck(s), Patio(s)
Attached Garage 2
Total Parking Spaces 2
Garage Y
Building
Story 3
Foundation Crawl Space
Sewer On Site Septic
Water Well
Architectural Style Traditional
Level or Stories 3
Additional Building Above Grade, Below Grade
New Construction N
Schools
Elementary Schools Bear Tavern E.S.
Middle Schools Timberlane M.S.
High Schools Hopewell
School District Hopewell Valley Regional Schools
Others
Senior Community No
Tax ID 06-00099 01-00017
Ownership Fee Simple
SqFt Source Assessor
Security Features Monitored
Special Listing Condition Standard
Read Less
Want to know what your home might be worth? Contact us for a FREE valuation!

Our team is ready to help you sell your home for the highest possible price ASAP

Bought with Roxanne Gennari • Coldwell Banker Residential Brokerage-Princeton Jc

GET MORE INFORMATION





