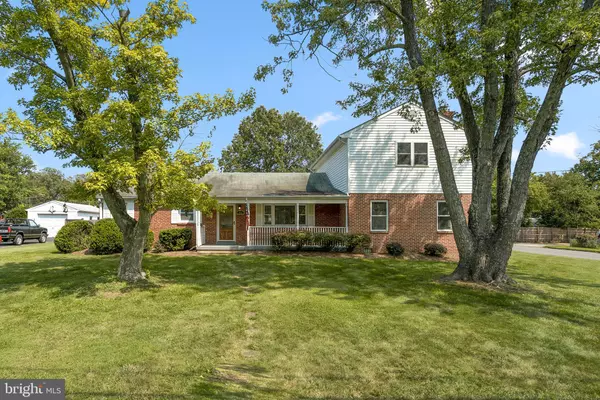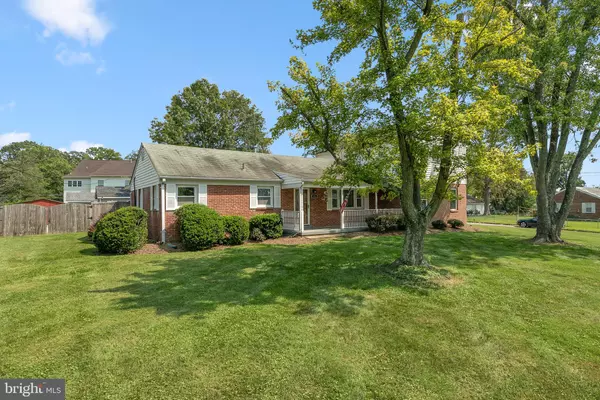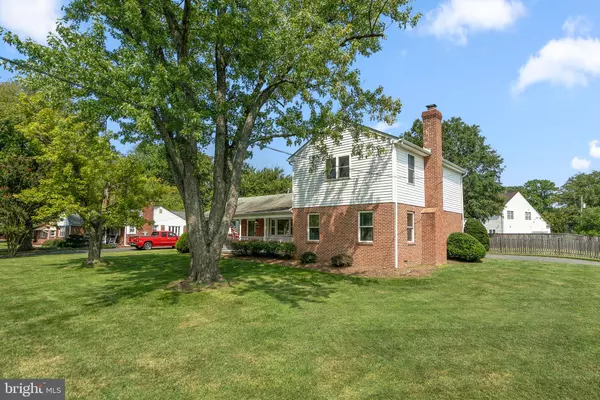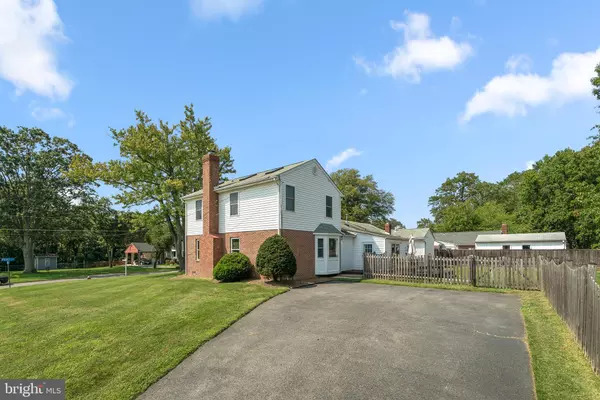$731,000
$715,000
2.2%For more information regarding the value of a property, please contact us for a free consultation.
5921 PRATT ST Alexandria, VA 22310
4 Beds
3 Baths
2,530 SqFt
Key Details
Sold Price $731,000
Property Type Single Family Home
Sub Type Detached
Listing Status Sold
Purchase Type For Sale
Square Footage 2,530 sqft
Price per Sqft $288
Subdivision Brookland Estates
MLS Listing ID VAFX2018352
Sold Date 09/28/21
Style Raised Ranch/Rambler
Bedrooms 4
Full Baths 3
HOA Y/N N
Abv Grd Liv Area 2,530
Originating Board BRIGHT
Year Built 1953
Annual Tax Amount $6,803
Tax Year 2021
Lot Size 0.401 Acres
Acres 0.4
Property Description
MULTIPLES OFFERS RECEIVED * So much to love in this 4BR/3BA single family home in Alexandria's Brookland Estates. Enjoy main level living with a beautifully updated kitchen, two primary suites and baths, plus an immense 0.40 acre party yard! Welcoming front porch and custom front oak door open to gleaming hardwoods floors and an expansive open kitchen with SS appliances, sleek blank granite countertop, 2 sinks, open shelving and ample cabinet space. Spacious family room w/wood-burning fireplace and dining room with bay window off the kitchen, plus sunroom, utility room, and sliding glass door to wood deck. The primary suite on the main level has new carpet and an en-suite spacious bath with tiled shower. New carpet and refinished hardwood in second and third main level bedrooms respectively plus an updated shared hall bath. The primary suite on the upper level features soaring ceilings, generous walk in closet, skylights, plus en-suite bath w/ soaking tub, separate shower and massive dual sink vanity. The huge fully fenced backyard has an outdoor shed with bar area, AC and electricity, a second shed, fire pit, and RV parking area with electrical hookups * Other updates include '10 Roof, '11 Fence, '19 Washer & Dryer, '13 HVAC, '20 Disposal x2, '13 Hardwoods, '13 Refrigerator, '11 Dishwasher. Conveniently located near 495, 95 and 395, as well as essential shopping and dining at Rose Hill Shopping Center and nearby Kingstowne.
Location
State VA
County Fairfax
Zoning 130
Rooms
Other Rooms Dining Room, Primary Bedroom, Bedroom 2, Bedroom 3, Kitchen, Family Room, Primary Bathroom, Full Bath
Main Level Bedrooms 3
Interior
Interior Features Breakfast Area, Carpet, Ceiling Fan(s), Dining Area, Entry Level Bedroom, Family Room Off Kitchen, Floor Plan - Open, Kitchen - Eat-In, Kitchen - Island, Kitchen - Table Space, Pantry, Primary Bath(s), Recessed Lighting, Skylight(s), Soaking Tub, Stall Shower, Tub Shower, Upgraded Countertops, Walk-in Closet(s), Wood Floors
Hot Water Natural Gas
Heating Forced Air
Cooling Central A/C
Flooring Solid Hardwood, Ceramic Tile, Carpet
Fireplaces Number 1
Fireplaces Type Brick, Mantel(s), Wood
Equipment Washer, Dryer, Dishwasher, Disposal, Oven - Wall, Refrigerator, Icemaker, Cooktop, Stove, Stainless Steel Appliances, Range Hood, Water Heater
Furnishings No
Fireplace Y
Window Features Double Pane,Skylights,Bay/Bow
Appliance Washer, Dryer, Dishwasher, Disposal, Oven - Wall, Refrigerator, Icemaker, Cooktop, Stove, Stainless Steel Appliances, Range Hood, Water Heater
Heat Source Natural Gas
Laundry Main Floor
Exterior
Exterior Feature Deck(s), Porch(es)
Garage Spaces 4.0
Fence Rear, Wood
Water Access N
View Garden/Lawn
Accessibility Other
Porch Deck(s), Porch(es)
Total Parking Spaces 4
Garage N
Building
Lot Description Backs to Trees, Corner, Level, Private, Rear Yard, SideYard(s)
Story 2
Sewer Public Sewer
Water Public
Architectural Style Raised Ranch/Rambler
Level or Stories 2
Additional Building Above Grade, Below Grade
Structure Type Dry Wall,Vaulted Ceilings
New Construction N
Schools
Elementary Schools Bush Hill
Middle Schools Twain
High Schools Edison
School District Fairfax County Public Schools
Others
Senior Community No
Tax ID 0814 08 0024
Ownership Fee Simple
SqFt Source Assessor
Security Features Main Entrance Lock
Acceptable Financing Cash, Conventional, FHA, VA
Horse Property N
Listing Terms Cash, Conventional, FHA, VA
Financing Cash,Conventional,FHA,VA
Special Listing Condition Standard
Read Less
Want to know what your home might be worth? Contact us for a FREE valuation!

Our team is ready to help you sell your home for the highest possible price ASAP

Bought with David L Smith • Coldwell Banker Realty

GET MORE INFORMATION





