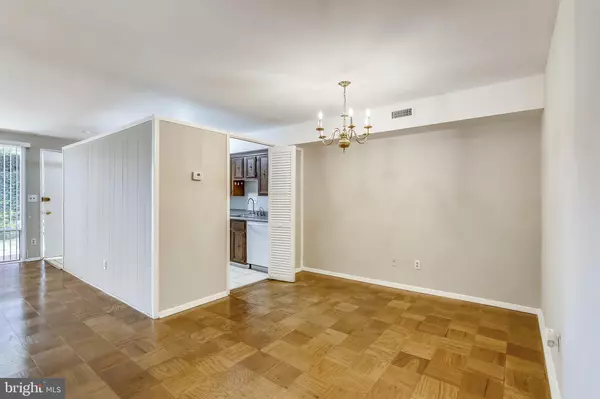$220,000
$215,000
2.3%For more information regarding the value of a property, please contact us for a free consultation.
7559 SPRING LAKE DR #B-2 Bethesda, MD 20817
2 Beds
1 Bath
922 SqFt
Key Details
Sold Price $220,000
Property Type Condo
Sub Type Condo/Co-op
Listing Status Sold
Purchase Type For Sale
Square Footage 922 sqft
Price per Sqft $238
Subdivision Spring Lake
MLS Listing ID MDMC2011920
Sold Date 09/21/21
Style Traditional
Bedrooms 2
Full Baths 1
Condo Fees $525/mo
HOA Y/N N
Abv Grd Liv Area 922
Originating Board BRIGHT
Year Built 1960
Annual Tax Amount $2,361
Tax Year 2021
Property Description
Wonderful opportunity for an updated, spacious, open concept living condo located just off Westlake Terrace! Large 2 bedrooms, 1 bathroom unit featuring beautiful hardwood, parquet flooring throughout main living area & new carpet in the bedooms. Large living room and separate dining area with loads of natural light from floor to ceiling windows. Also, both bedrooms are large and bright with large windows, spacious closets and access to the large balcony with views of dense, mature trees which is common area for the community acting as a bird sanctuary. Community includes a swimming pool, car wash station and playground. Condo includes two parking spaces and an extra secured storage space. Enjoy close proximity to walking trails, Cabin John Park, Westfield Montgomery Mall and many restaurants. Quick and easy access to I-495 and I-270. Don't wait, this fantastic property won't last!
Location
State MD
County Montgomery
Zoning R20
Rooms
Other Rooms Living Room, Dining Room, Primary Bedroom, Kitchen, Bedroom 1, Bathroom 1
Main Level Bedrooms 2
Interior
Interior Features Wood Floors, Floor Plan - Traditional, Combination Dining/Living, Floor Plan - Open
Hot Water Natural Gas
Heating Forced Air
Cooling Central A/C
Flooring Wood, Partially Carpeted
Equipment Dishwasher, Disposal, Exhaust Fan, Oven/Range - Gas, Refrigerator
Furnishings No
Fireplace N
Window Features Screens
Appliance Dishwasher, Disposal, Exhaust Fan, Oven/Range - Gas, Refrigerator
Heat Source Natural Gas
Laundry Common
Exterior
Exterior Feature Balcony, Patio(s)
Garage Spaces 2.0
Amenities Available Common Grounds, Swimming Pool, Extra Storage, Tot Lots/Playground
Water Access N
View Trees/Woods
Accessibility None
Porch Balcony, Patio(s)
Total Parking Spaces 2
Garage N
Building
Lot Description Backs - Parkland
Story 1
Unit Features Garden 1 - 4 Floors
Sewer Public Sewer
Water Public
Architectural Style Traditional
Level or Stories 1
Additional Building Above Grade, Below Grade
Structure Type Plaster Walls
New Construction N
Schools
School District Montgomery County Public Schools
Others
Pets Allowed Y
HOA Fee Include Ext Bldg Maint,Common Area Maintenance,Insurance,Management,Snow Removal,Gas,Sewer,Water
Senior Community No
Tax ID 161001652084
Ownership Condominium
Horse Property N
Special Listing Condition Standard
Pets Allowed No Pet Restrictions
Read Less
Want to know what your home might be worth? Contact us for a FREE valuation!

Our team is ready to help you sell your home for the highest possible price ASAP

Bought with Thanasi Anagnostopoulos • Long & Foster Real Estate, Inc.
GET MORE INFORMATION





