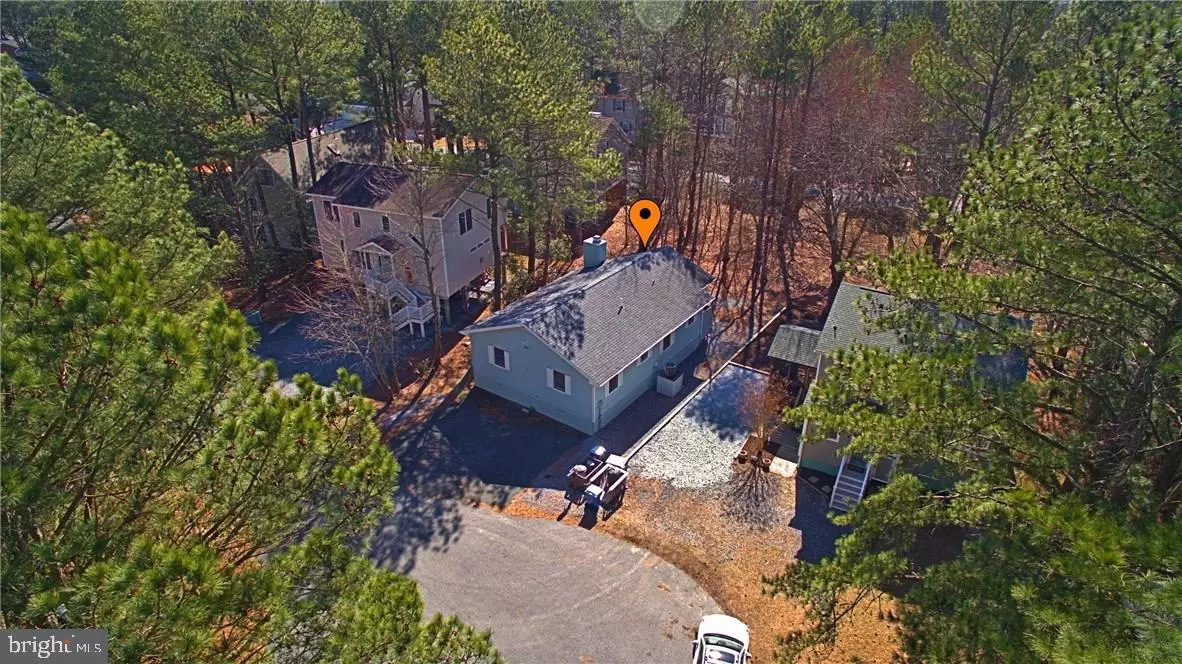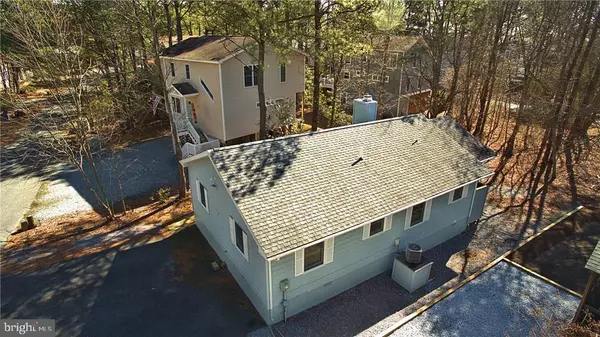$340,000
$399,900
15.0%For more information regarding the value of a property, please contact us for a free consultation.
112 ELIZABETH CT South Bethany, DE 19930
3 Beds
2 Baths
1,100 SqFt
Key Details
Sold Price $340,000
Property Type Single Family Home
Sub Type Detached
Listing Status Sold
Purchase Type For Sale
Square Footage 1,100 sqft
Price per Sqft $309
Subdivision Sandpiper Pines
MLS Listing ID 1001199928
Sold Date 10/06/17
Style Rambler,Ranch/Rambler
Bedrooms 3
Full Baths 2
HOA Y/N N
Abv Grd Liv Area 1,100
Originating Board SCAOR
Year Built 1985
Annual Tax Amount $1,109
Lot Size 4,356 Sqft
Acres 0.1
Property Description
Looking for a well maintained beach home situated within easy walking distance to the beautiful South Bethany beaches? You've found it! Enjoy this comfortable space all year with a screened porch for the warmer weather and a wood burning fireplace for the cooler nights. Newer HVAC and roof make this house move-in ready. Home also has hardwood floors in main living area, many rooms have been recently painted, and the 2nd bathroom has been updated. You will love the quiet cul-de-sac location and the peaceful backyard!
Location
State DE
County Sussex
Area Baltimore Hundred (31001)
Interior
Interior Features Attic
Hot Water Electric
Heating Wood Burn Stove, Heat Pump(s)
Cooling Central A/C, Heat Pump(s)
Flooring Carpet, Hardwood, Vinyl
Fireplaces Number 1
Fireplaces Type Wood
Equipment Dryer - Electric, Microwave, Oven/Range - Electric, Range Hood, Refrigerator, Washer, Water Heater
Furnishings No
Fireplace Y
Appliance Dryer - Electric, Microwave, Oven/Range - Electric, Range Hood, Refrigerator, Washer, Water Heater
Exterior
Garage Spaces 3.0
Water Access N
Roof Type Architectural Shingle
Total Parking Spaces 3
Garage N
Building
Lot Description Cul-de-sac
Story 1
Foundation Block, Crawl Space
Sewer Public Sewer
Water Public
Architectural Style Rambler, Ranch/Rambler
Level or Stories 1
Additional Building Above Grade
New Construction N
Schools
School District Indian River
Others
Tax ID 134-17.19-268.00
Ownership Fee Simple
SqFt Source Estimated
Acceptable Financing Cash, Conventional
Listing Terms Cash, Conventional
Financing Cash,Conventional
Read Less
Want to know what your home might be worth? Contact us for a FREE valuation!

Our team is ready to help you sell your home for the highest possible price ASAP

Bought with Non Subscribing Member • Non Subscribing Office
GET MORE INFORMATION





